653 Terrace Lake Drive, Covington, LA 70435
Local realty services provided by:Better Homes and Gardens Real Estate Rhodes Realty
653 Terrace Lake Drive,Covington, LA 70435
$290,000
- 3 Beds
- 2 Baths
- 1,825 sq. ft.
- Single family
- Pending
Listed by: ken golden, marci golden
Office: 1 percent lists
MLS#:NO2517617
Source:LA_RAAMLS
Price summary
- Price:$290,000
- Price per sq. ft.:$118.8
- Monthly HOA dues:$90
About this home
REDUCED.!! ATTN: CLOSING COSTS ASSISTANCE POSSIBLE WITH RIGHT OFFER. Backing to a serene green space, this home offers a relaxing retreat with calming views right from your covered patio--perfect for morning coffee or evening wine. Inside, you'll find: Durable ceramic tile flooring in living areas and wet zones for easy maintenance Modern kitchen with stainless gas range, microwave, upgraded cabinetry with sleek hardware, pull-down faucet, and granite countertops Recessed lighting throughout to enhance the warm ambiance Primary suite featuring a spa-like bath with a separate shower, private water closet, and generous walk-in closet Spacious secondary bedrooms offering comfort and flexibility for family or guests Additional highlights include custom-framed bathroom mirrors, window trim, crown molding, and energy-efficient radiant barrier roof decking. Enjoy peaceful evenings or weekend gatherings in your backyard with privacy from greenspace, all while being just minutes from shopping, dining, and entertainment. Exercise in the park-like entrance and green space areas will walking or riding your bike. Assistance with closing costs and discount points possible with the right offer. This move-in ready home combines comfort, style, and convenience--schedule your showing today!
Contact an agent
Home facts
- Year built:2018
- Listing ID #:NO2517617
- Added:58 day(s) ago
- Updated:December 01, 2025 at 11:13 AM
Rooms and interior
- Bedrooms:3
- Total bathrooms:2
- Full bathrooms:2
- Living area:1,825 sq. ft.
Heating and cooling
- Cooling:Central Air
- Heating:Central Heat, Natural Gas
Structure and exterior
- Roof:Composition
- Year built:2018
- Building area:1,825 sq. ft.
- Lot area:0.14 Acres
Finances and disclosures
- Price:$290,000
- Price per sq. ft.:$118.8
New listings near 653 Terrace Lake Drive
- New
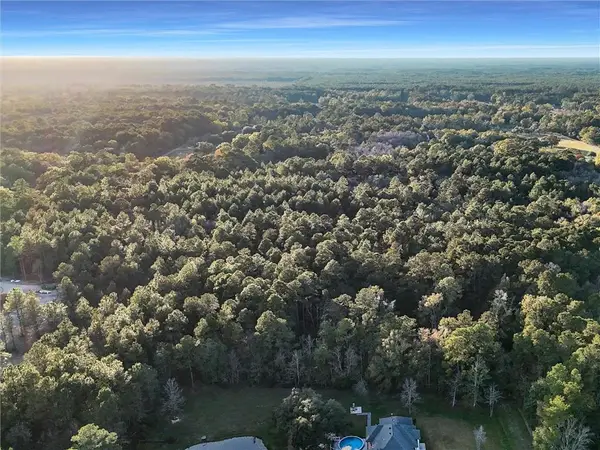 $80,000Active1.69 Acres
$80,000Active1.69 Acres0 Wells Lane, Covington, LA 70433
MLS# NO2532427Listed by: 1 PERCENT LISTS GULF SOUTH - New
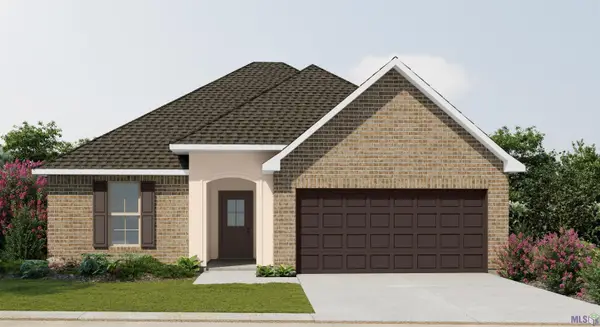 $297,781Active3 beds 2 baths1,517 sq. ft.
$297,781Active3 beds 2 baths1,517 sq. ft.3031 Estelle Ct, Covington, LA 70435
MLS# NO2025021213Listed by: CICERO REALTY, LLC - New
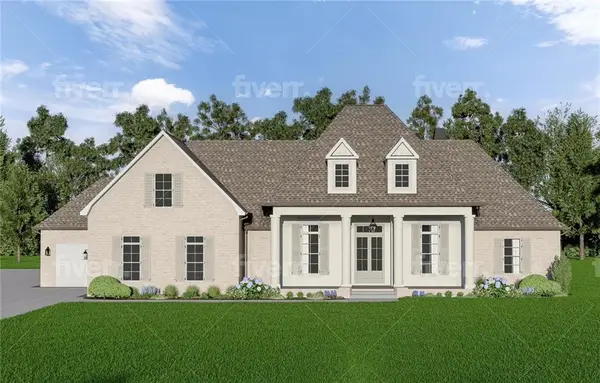 $1,448,500Active5 beds 5 baths3,658 sq. ft.
$1,448,500Active5 beds 5 baths3,658 sq. ft.72805 Plumegrass Drive, Covington, LA 70433
MLS# NO2527520Listed by: LATTER & BLUM (LATT27) - New
 $275,000Active3 beds 2 baths1,451 sq. ft.
$275,000Active3 beds 2 baths1,451 sq. ft.70040 4th Street, Covington, LA 70433
MLS# NO2529409Listed by: GRIT REALTY LLC  $240,000Pending3 beds 2 baths1,558 sq. ft.
$240,000Pending3 beds 2 baths1,558 sq. ft.71152 Lake Placid Drive, Covington, LA 70433
MLS# NO2529785Listed by: COMPASS MANDEVILLE (LATT15)- New
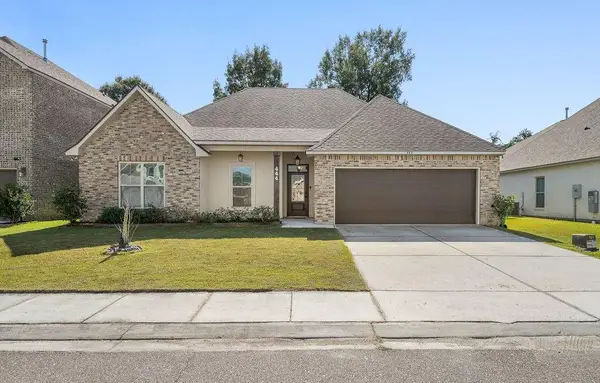 $399,900Active4 beds 2 baths2,171 sq. ft.
$399,900Active4 beds 2 baths2,171 sq. ft.444 Tiger Avenue, Covington, LA 70433
MLS# NO2529855Listed by: PREMIER EDGE REAL ESTATE - New
 $440,000Active5 beds 4 baths3,385 sq. ft.
$440,000Active5 beds 4 baths3,385 sq. ft.305 Stallion Court, Covington, LA 70435
MLS# NO2529977Listed by: KPG REALTY, LLC - New
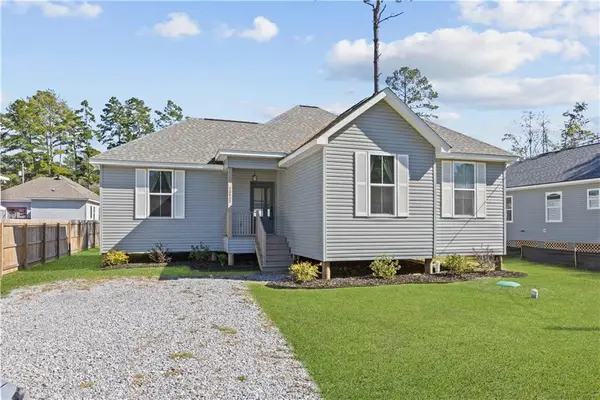 $259,000Active3 beds 2 baths1,347 sq. ft.
$259,000Active3 beds 2 baths1,347 sq. ft.70432 2nd Street, Covington, LA 70433
MLS# NO2530158Listed by: UNITED REAL ESTATE PARTNERS - New
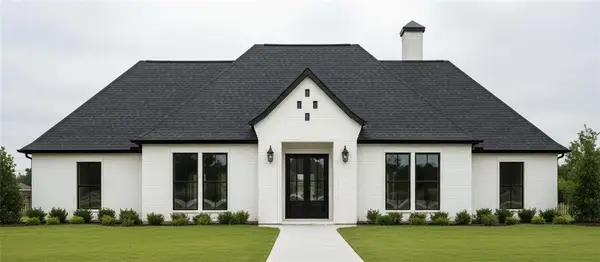 $458,000Active4 beds 3 baths2,280 sq. ft.
$458,000Active4 beds 3 baths2,280 sq. ft.Lot 51 Riverlake Street, Covington, LA 70435
MLS# NO2530245Listed by: COMPASS MANDEVILLE (LATT15) - New
 $325,000Active3 beds 3 baths2,150 sq. ft.
$325,000Active3 beds 3 baths2,150 sq. ft.223 W 9th Avenue, Covington, LA 70433
MLS# NO2530354Listed by: KELLER WILLIAMS REALTY SERVICES
