71012 Riverside Drive, Covington, LA 70433
Local realty services provided by:Better Homes and Gardens Real Estate Rhodes Realty
71012 Riverside Drive,Covington, LA 70433
$850,000
- 2 Beds
- 3 Baths
- 2,500 sq. ft.
- Single family
- Pending
Listed by: alice bonura
Office: latter & blum (latt27)
MLS#:RANO2511893
Source:LA_RAAMLS
Price summary
- Price:$850,000
- Price per sq. ft.:$192.09
About this home
Truly one of a kind 2-acre property on Riverside Dr in Covington boasts deep, navigable frontage on the Abita River and offers a rare combination of natural beauty, privacy, and exceptional amenities. The property includes two homes-a private boat launch, a picturesque pond with spring- fed free flowing well water feature, and multiple garages and storage sheds for all your recreational and practical needs. The Main House offers approx. 2500 sq. ft. living space. Features include-- 2 Bedrooms, 2 1/2 Baths ,Champagne interior elevator, a Loft and Office space, Formal Dining/Living Room, spacious Great Room with amazing views of the river, a whole-home generator, screened-in patio, open patio/deck, huge, covered patio/deck overlooking the river, carport, 1-car garage with additional 1/2 bath, attached workshop and generously sized storage shed. Private Guest Cottage is approximately 839 sq. ft. of living space and offers 1 bed/1 bath with a 3-car garage and additional 1/2 bath. This property is a true paradise for anyone seeking tranquility and privacy in a unique riverside setting. Outdoor living at its finest--come experience the peace and beauty of this exceptional waterfront retreat.
Contact an agent
Home facts
- Year built:1995
- Listing ID #:RANO2511893
- Added:115 day(s) ago
- Updated:January 23, 2026 at 11:18 AM
Rooms and interior
- Bedrooms:2
- Total bathrooms:3
- Full bathrooms:2
- Half bathrooms:1
- Living area:2,500 sq. ft.
Heating and cooling
- Cooling:Central Air
- Heating:Central Heat
Structure and exterior
- Roof:Composition
- Year built:1995
- Building area:2,500 sq. ft.
- Lot area:2 Acres
Finances and disclosures
- Price:$850,000
- Price per sq. ft.:$192.09
New listings near 71012 Riverside Drive
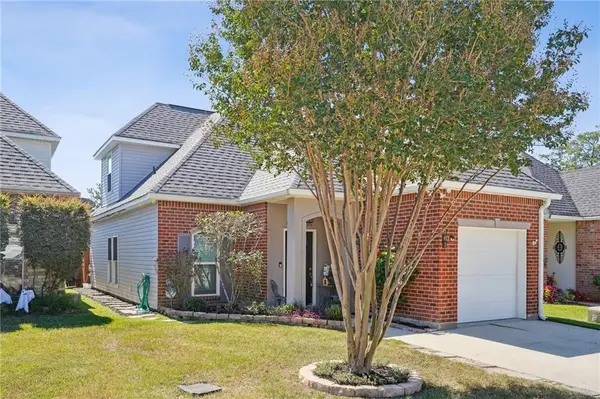 $252,000Pending3 beds 3 baths1,482 sq. ft.
$252,000Pending3 beds 3 baths1,482 sq. ft.181 Emerald Oaks Drive, Covington, LA 70433
MLS# NO2524008Listed by: COMPASS MANDEVILLE (LATT15) $139,900Pending2 beds 2 baths1,201 sq. ft.
$139,900Pending2 beds 2 baths1,201 sq. ft.350 Emerald Forest Boulevard #26108, Covington, LA 70433
MLS# NO2527303Listed by: UNITED REAL ESTATE PARTNERS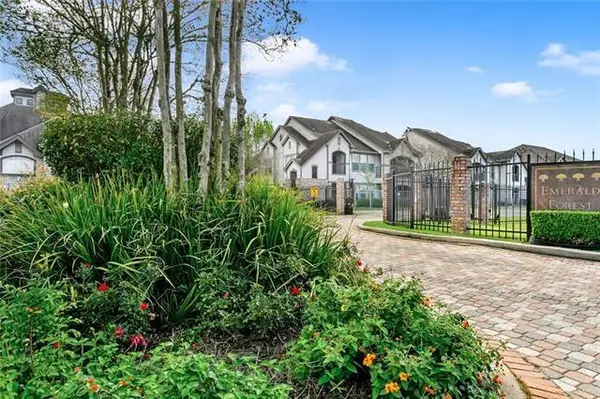 $89,900Pending1 beds 1 baths680 sq. ft.
$89,900Pending1 beds 1 baths680 sq. ft.350 Emerald Forest Boulevard #4202, Covington, LA 70433
MLS# NO2529584Listed by: UNITED REAL ESTATE PARTNERS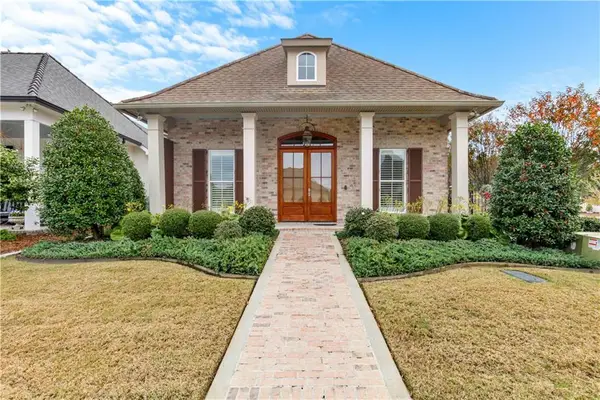 $495,000Pending3 beds 2 baths1,916 sq. ft.
$495,000Pending3 beds 2 baths1,916 sq. ft.741 S Corniche Du Lac Drive, Covington, LA 70433
MLS# NO2534889Listed by: COMPASS COVINGTON (LATT27)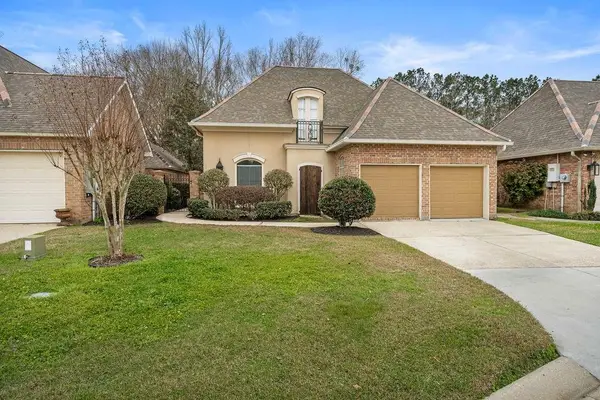 $310,000Pending2 beds 2 baths2,215 sq. ft.
$310,000Pending2 beds 2 baths2,215 sq. ft.506 Rue De Bac, Covington, LA 70435
MLS# NO2535743Listed by: HOMESMART REALTY SOUTH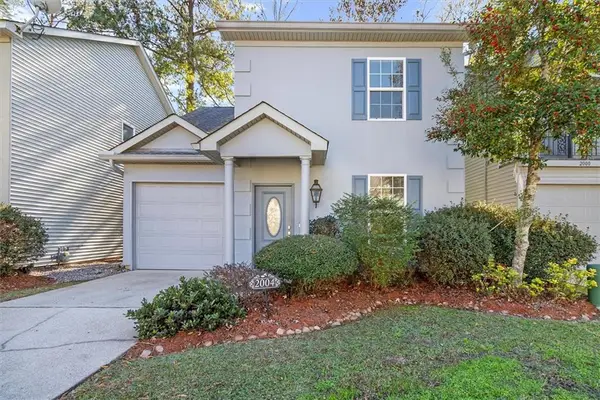 $245,000Pending3 beds 3 baths1,344 sq. ft.
$245,000Pending3 beds 3 baths1,344 sq. ft.2004 Christie Lane, Covington, LA 70433
MLS# NO2535836Listed by: COMPASS MANDEVILLE (LATT15)- New
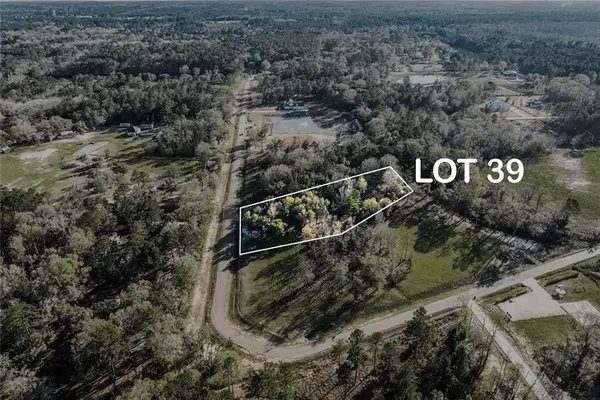 $180,000Active1.66 Acres
$180,000Active1.66 Acres12741 Crossvine Drive, Covington, LA 70433
MLS# 2539265Listed by: COLDWELL BANKER TEC - New
 $290,000Active2.96 Acres
$290,000Active2.96 Acres12705 Crossvine Drive, Covington, LA 70433
MLS# 2539370Listed by: COLDWELL BANKER TEC - New
 $92,900Active1.61 Acres
$92,900Active1.61 Acres12745 Crossvine Drive, Covington, LA 70433
MLS# 2539435Listed by: COLDWELL BANKER TEC - New
 $270,000Active2.76 Acres
$270,000Active2.76 Acres12505 Goldentop Drive, Covington, LA 70433
MLS# 2539444Listed by: COLDWELL BANKER TEC
