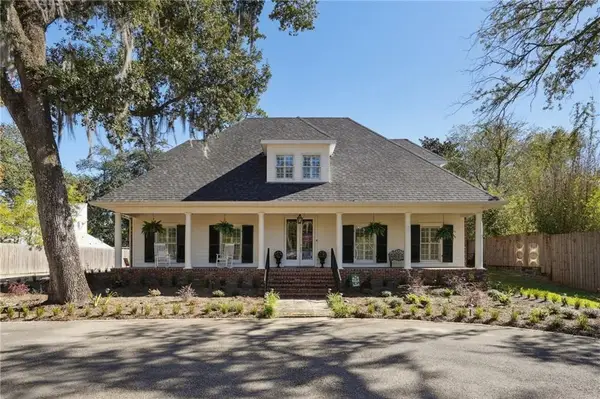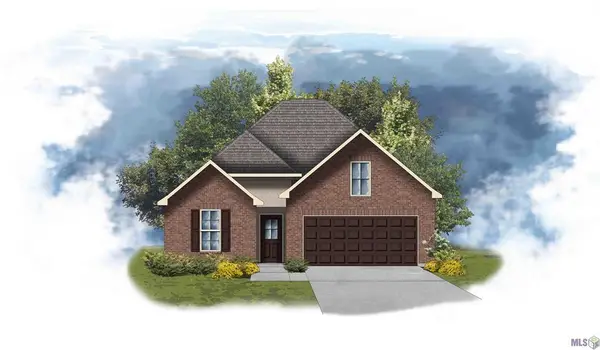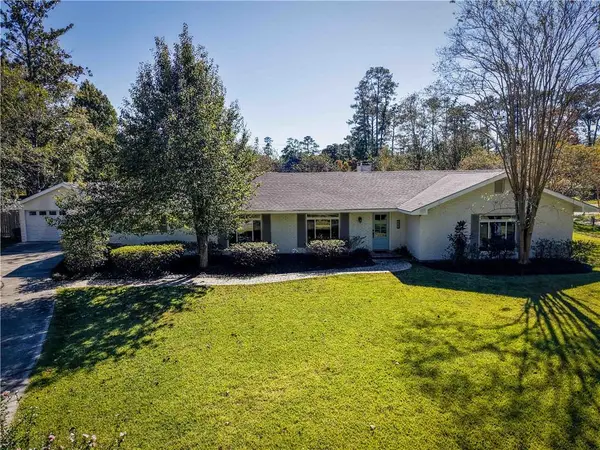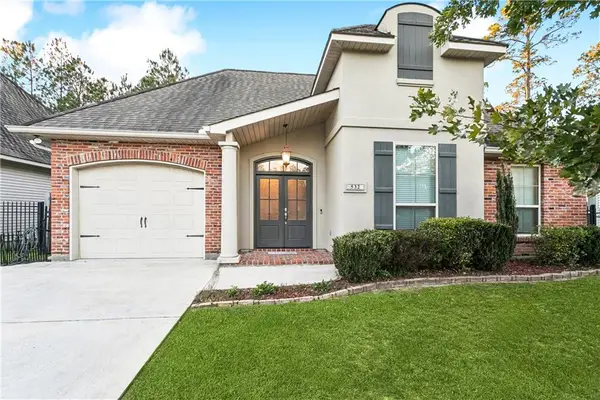71152 Lake Placid Drive, Covington, LA 70433
Local realty services provided by:Better Homes and Gardens Real Estate Rhodes Realty
71152 Lake Placid Drive,Covington, LA 70433
$240,000
- 3 Beds
- 2 Baths
- 1,558 sq. ft.
- Single family
- Active
Listed by: carol upton-sieverding
Office: compass mandeville (latt15)
MLS#:2529785
Source:LA_CLBOR
Price summary
- Price:$240,000
- Price per sq. ft.:$138.65
About this home
Nestled in one of Covington's most convenient locations, 71152 Lake Placid Drive offers the perfect blend of charm, comfort, and convenience. Three bedrooms, two full baths situated on a beautiful lot located to shopping and many professional services. Quick access to I-12 as well. 9-foot ceilings throughout and open floor plan. Primary bedrooms is spacious and has step ceiling to 10-ft. Hall bath offers a dedicated linen closet. New flooring recently installed in bedrooms, living room and foyer. Fresh paint throughout. Laundry room has a utility sink. Kitchen offers plenty of counter space as well as a breakfast bar. Stepping into backyard off of a covered patio as well as an extended patio, and generous shed, great for storage. This home has great curb appeal and is located in the preferred flood zone C. Lender will not require flood insurance.
Contact an agent
Home facts
- Year built:2007
- Listing ID #:2529785
- Added:6 day(s) ago
- Updated:November 13, 2025 at 04:30 PM
Rooms and interior
- Bedrooms:3
- Total bathrooms:2
- Full bathrooms:2
- Living area:1,558 sq. ft.
Heating and cooling
- Cooling:Central Air
- Heating:Central, Heating
Structure and exterior
- Roof:Asphalt, Shingle
- Year built:2007
- Building area:1,558 sq. ft.
- Lot area:0.21 Acres
Utilities
- Water:Well
- Sewer:Treatment Plant
Finances and disclosures
- Price:$240,000
- Price per sq. ft.:$138.65
New listings near 71152 Lake Placid Drive
- New
 $1,100,000Active6 beds 5 baths5,090 sq. ft.
$1,100,000Active6 beds 5 baths5,090 sq. ft.49 Camellia Drive, Covington, LA 70433
MLS# 2530597Listed by: COMPASS COVINGTON (LATT27)  $367,237Pending4 beds 3 baths2,451 sq. ft.
$367,237Pending4 beds 3 baths2,451 sq. ft.1853 Rosalie Court, Covington, LA 70435
MLS# NO2025020842Listed by: CICERO REALTY, LLC- New
 $526,000Active4 beds 2 baths2,610 sq. ft.
$526,000Active4 beds 2 baths2,610 sq. ft.201 Acadia Park Drive, Covington, LA 70435
MLS# 2530242Listed by: COMPASS COVINGTON (LATT27) - New
 $485,000Active4 beds 3 baths2,600 sq. ft.
$485,000Active4 beds 3 baths2,600 sq. ft.121 North Drive, Covington, LA 70433
MLS# 2530639Listed by: BERKSHIRE HATHAWAY HOMESERVICES PREFERRED, REALTOR - New
 $549,000Active3 beds 2 baths2,179 sq. ft.
$549,000Active3 beds 2 baths2,179 sq. ft.904 Rue Chamonix, Covington, LA 70433
MLS# 2530552Listed by: GULF STATES REAL ESTATE SERVICES OF LOUISIANA, L.L - New
 $280,000Active3 beds 2 baths1,464 sq. ft.
$280,000Active3 beds 2 baths1,464 sq. ft.532 Bateleur Way, Covington, LA 70435
MLS# 2529685Listed by: NOLA LIVING REALTY - New
 $109,000Active0 Acres
$109,000Active0 AcresN 31 St Street, Covington, LA 70433
MLS# 2530384Listed by: JUDY RUSSO BARRIE - New
 $325,000Active3 beds 3 baths2,150 sq. ft.
$325,000Active3 beds 3 baths2,150 sq. ft.223 W 9th Avenue, Covington, LA 70433
MLS# 2530354Listed by: KELLER WILLIAMS REALTY SERVICES - New
 $108,000Active1 beds 1 baths853 sq. ft.
$108,000Active1 beds 1 baths853 sq. ft.350 Emerald Forest Boulevard #20102, Covington, LA 70433
MLS# 2530082Listed by: COLDWELL BANKER TEC - New
 $259,000Active3 beds 2 baths1,347 sq. ft.
$259,000Active3 beds 2 baths1,347 sq. ft.70432 2nd Street, Covington, LA 70433
MLS# 2530158Listed by: UNITED REAL ESTATE PARTNERS
