72 Riverdale Drive, Covington, LA 70433
Local realty services provided by:Better Homes and Gardens Real Estate Lindsey Realty
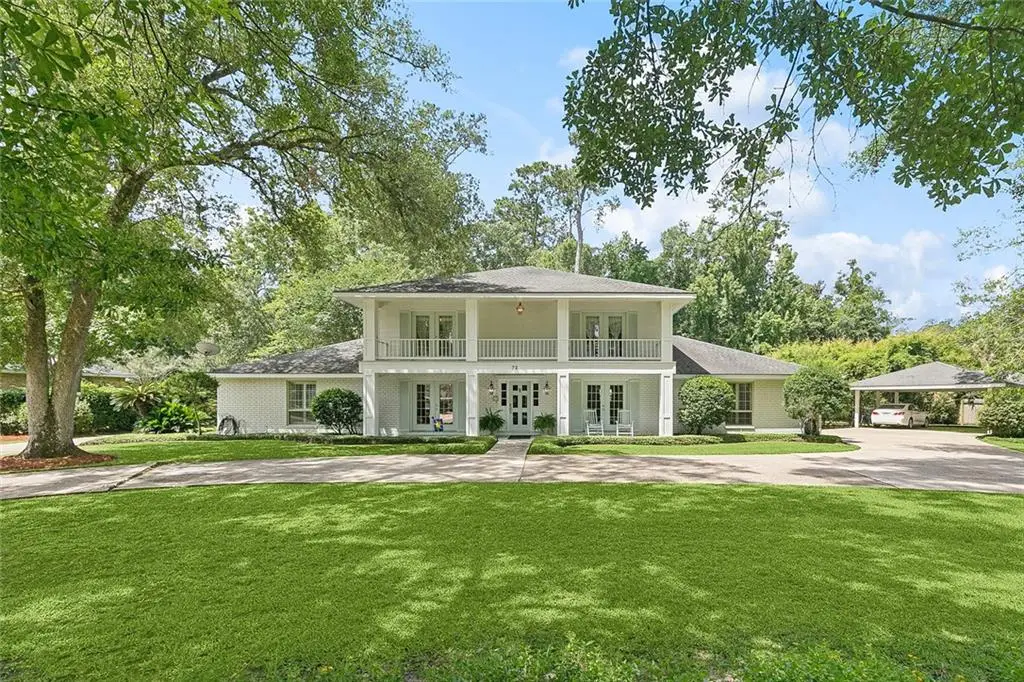
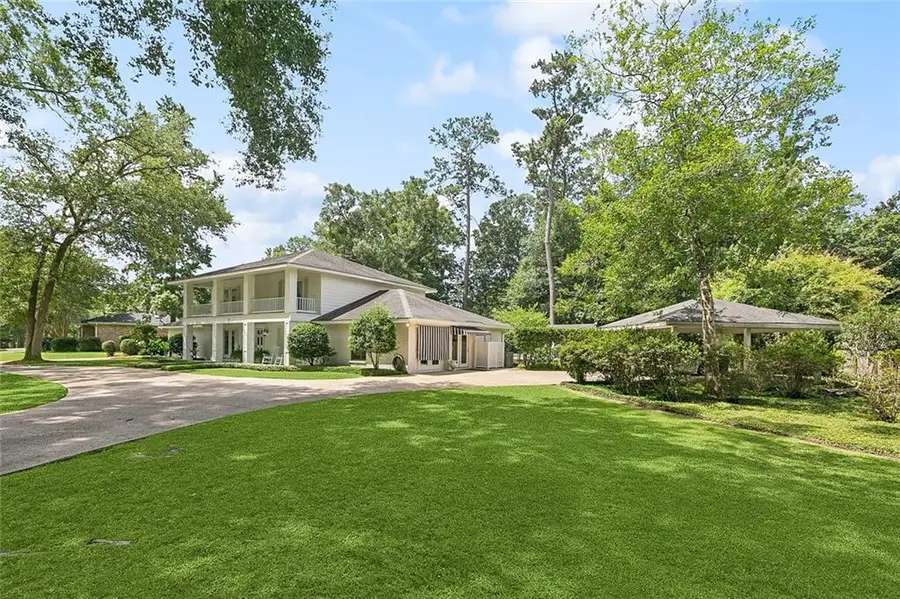
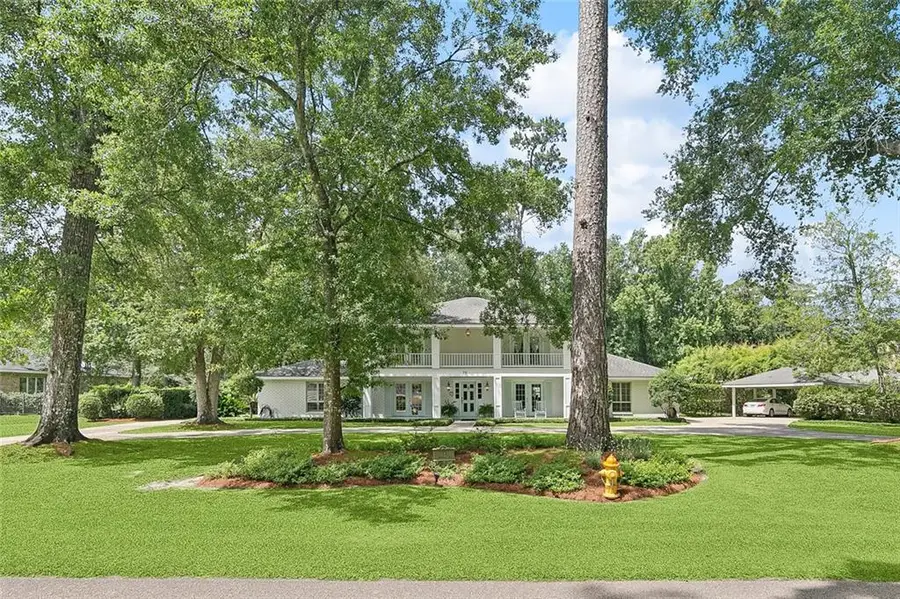
72 Riverdale Drive,Covington, LA 70433
$915,000
- 5 Beds
- 4 Baths
- 3,908 sq. ft.
- Single family
- Active
Listed by:michele beelman
Office:keller williams realty 455-0100
MLS#:2500255
Source:LA_GSREIN
Price summary
- Price:$915,000
- Price per sq. ft.:$157.98
- Monthly HOA dues:$325
About this home
Lovely & Spacious! An Entertainer's Delight! Situated in a park-like setting on almost an acre of ground, this home boasts 5 bedrooms, including a downstairs master and an upstairs master, 3 full baths, and 1 half bath. Living areas abound with gleaming wood floors: a living room off the foyer, a more than ample dining room, an office, another sitting room, and across the back of the house a large open kitchen/den with handsome cabinetry, granite counters and large island, a stunning bar, and wood burning fireplace...and a precious powder room! Just outside, there is a fabulous patio with covered trellis which overlooks the gorgeous, huge pool, and beyond the pool, the pool house for entertaining, watching movies and the Saints' games. An inside laundry and pantry, of course. In addition, the downstairs master could be made into a mother-in-law suite; has hook-ups for kitchen already there. Plenty of parking for several cars...a long, circular driveway, a carport on one side of the house and a large, detached garage on the other. What could be better in beautiful Tchefuncta Club Estates! Flood Zone X.
Contact an agent
Home facts
- Year built:1975
- Listing Id #:2500255
- Added:100 day(s) ago
- Updated:August 15, 2025 at 03:23 PM
Rooms and interior
- Bedrooms:5
- Total bathrooms:4
- Full bathrooms:3
- Half bathrooms:1
- Living area:3,908 sq. ft.
Heating and cooling
- Cooling:2 Units, Central Air
- Heating:Central, Heating, Multiple Heating Units
Structure and exterior
- Roof:Shingle
- Year built:1975
- Building area:3,908 sq. ft.
- Lot area:0.79 Acres
Utilities
- Water:Well
- Sewer:Public Sewer
Finances and disclosures
- Price:$915,000
- Price per sq. ft.:$157.98
New listings near 72 Riverdale Drive
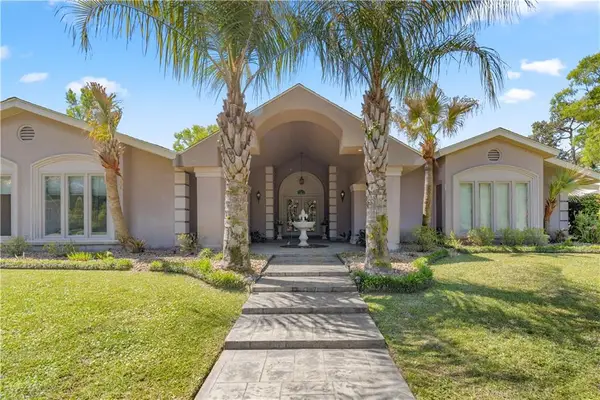 $1,385,000Active4 beds 4 baths4,543 sq. ft.
$1,385,000Active4 beds 4 baths4,543 sq. ft.17239 Three Rivers Road, Covington, LA 70435
MLS# 2491712Listed by: NOLA LIVING REALTY- New
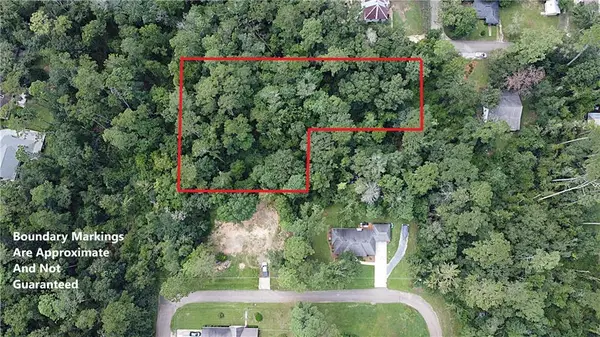 $295,000Active0.96 Acres
$295,000Active0.96 Acres603 E 2nd Avenue, Covington, LA 70433
MLS# 2516916Listed by: SMITH & CORE, INC. - New
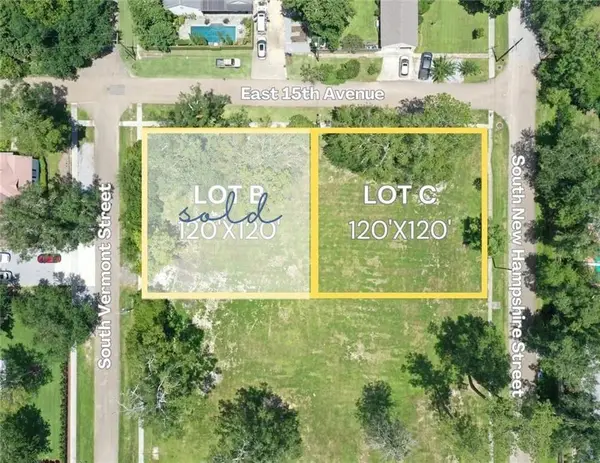 $599,000Active0.33 Acres
$599,000Active0.33 AcresS New Hampshire Street, Covington, LA 70433
MLS# 2516875Listed by: MCENERY RESIDENTIAL, LLC - New
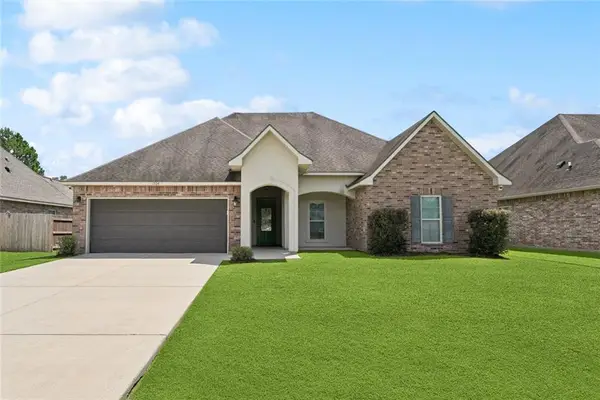 $370,000Active4 beds 2 baths2,239 sq. ft.
$370,000Active4 beds 2 baths2,239 sq. ft.1504 Dominic Drive, Covington, LA 70435
MLS# 2516879Listed by: KELLER WILLIAMS REALTY NEW ORLEANS - New
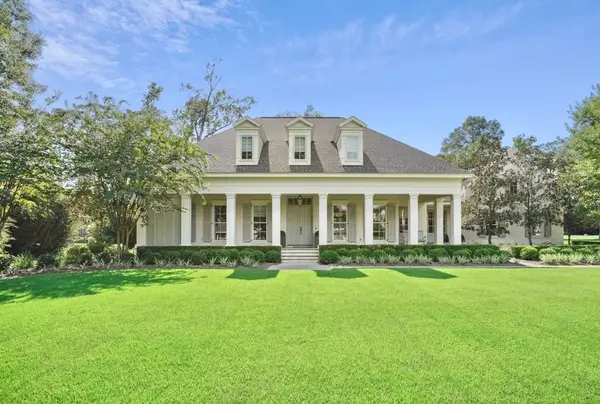 $1,900,000Active5 beds 4 baths4,943 sq. ft.
$1,900,000Active5 beds 4 baths4,943 sq. ft.21 Hummingbird Road, Covington, LA 70433
MLS# 2516520Listed by: REVE, REALTORS - New
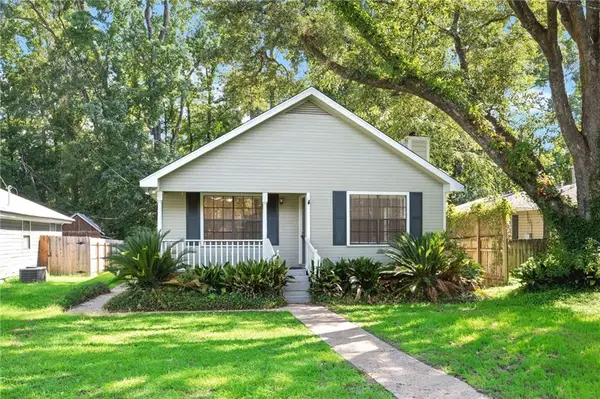 $199,000Active3 beds 2 baths1,399 sq. ft.
$199,000Active3 beds 2 baths1,399 sq. ft.1012 W 16th Avenue, Covington, LA 70433
MLS# 2515820Listed by: SMITH & CORE, INC. - New
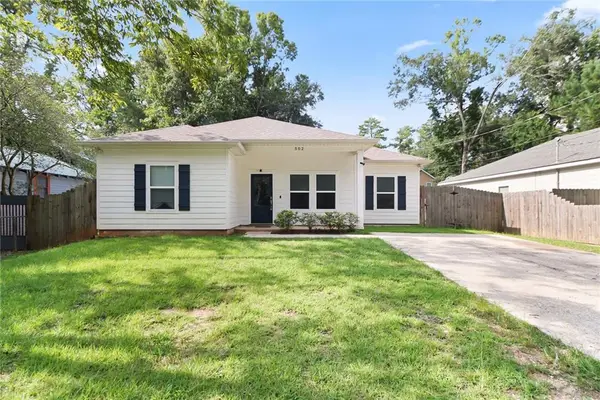 $255,000Active3 beds 2 baths1,401 sq. ft.
$255,000Active3 beds 2 baths1,401 sq. ft.502 E Magee Street, Covington, LA 70433
MLS# 2516464Listed by: NOLA LIVING REALTY - New
 $148,500Active2 beds 2 baths1,200 sq. ft.
$148,500Active2 beds 2 baths1,200 sq. ft.350 Emerald Forest Blvd Boulevard #22105, Covington, LA 70433
MLS# 2514936Listed by: DEMPSEY ROGERS, INC. - New
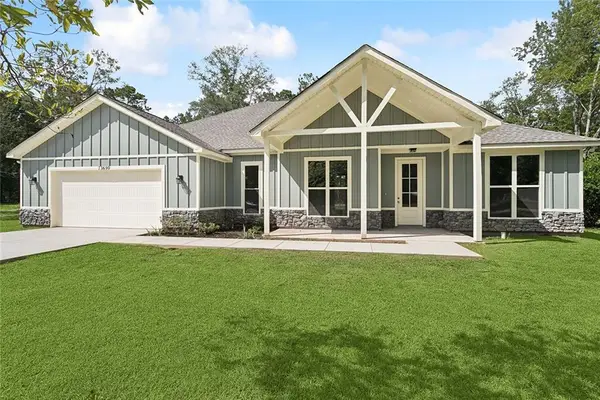 $359,000Active3 beds 2 baths1,992 sq. ft.
$359,000Active3 beds 2 baths1,992 sq. ft.73690 Penn Mill Road, Covington, LA 70435
MLS# 2515082Listed by: HOMESMART REALTY SOUTH - New
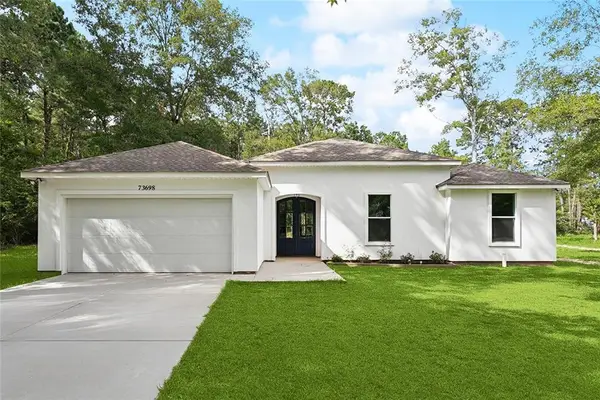 $335,000Active4 beds 2 baths1,858 sq. ft.
$335,000Active4 beds 2 baths1,858 sq. ft.73698 Penn Mill Road, Covington, LA 70435
MLS# 2515087Listed by: HOMESMART REALTY SOUTH
