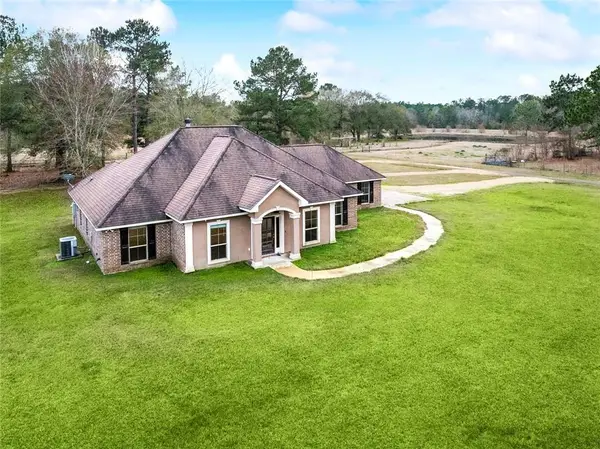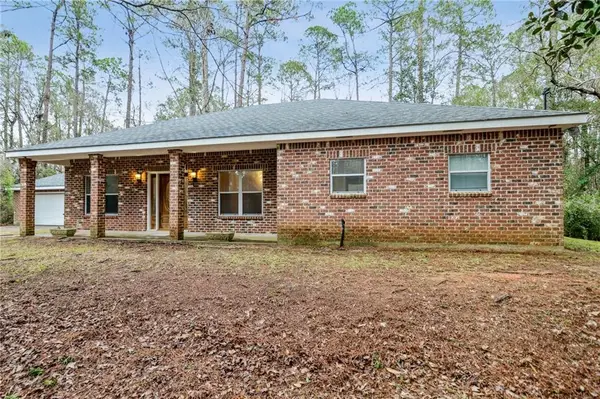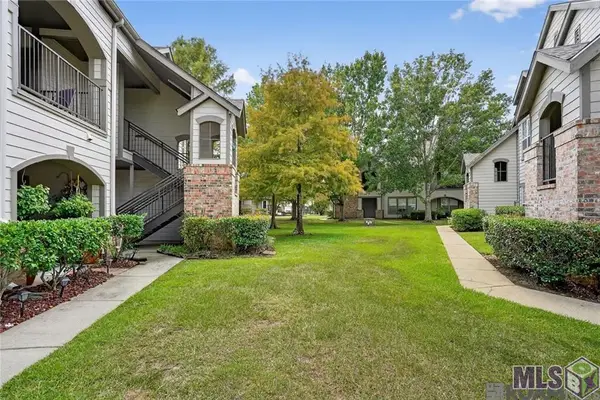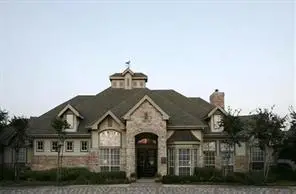74434 Delta Avenue, Covington, LA 70435
Local realty services provided by:Better Homes and Gardens Real Estate Rhodes Realty
Listed by: katie toups
Office: blue heron realty
MLS#:2532127
Source:LA_GSREIN
Price summary
- Price:$259,000
- Price per sq. ft.:$142.54
About this home
NEW Construction Home with thoughtful touches throughout and a warm, welcoming feel. The exterior features a Hardie Board facade, two car carport, and a large covered patio for relaxing or entertaining. Step inside to an open floor plan filled with natural light. The kitchen is the heart of the home and features Shaker soft close cabinets with crown molding, quartz countertops, beautiful pendant lighting over the island, Whirlpool appliances with a one year warranty, and a custom wine or coffee bar that adds the perfect cozy touch.
Luxury vinyl floors run throughout the entire home, giving you a clean and modern look with no carpet. Just off the dining area, you can step onto the covered back patio and enjoy the quiet wooded views behind the property.
The primary suite feels like a retreat with a custom tiled shower, double vanities with framed mirrors, and custom built in closets designed to keep everything organized. This new construction home blends warmth, comfort, and style and is ready to welcome its first owner. Schedule your tour today!
Contact an agent
Home facts
- Year built:2025
- Listing ID #:2532127
- Added:58 day(s) ago
- Updated:January 23, 2026 at 05:49 PM
Rooms and interior
- Bedrooms:3
- Total bathrooms:2
- Full bathrooms:2
- Living area:1,318 sq. ft.
Heating and cooling
- Cooling:1 Unit, Central Air
- Heating:Central, Heating
Structure and exterior
- Roof:Shingle
- Year built:2025
- Building area:1,318 sq. ft.
- Lot area:0.17 Acres
Utilities
- Water:Public
- Sewer:Septic Tank
Finances and disclosures
- Price:$259,000
- Price per sq. ft.:$142.54
New listings near 74434 Delta Avenue
- New
 $1,100,000Active3 beds 2 baths1,844 sq. ft.
$1,100,000Active3 beds 2 baths1,844 sq. ft.15488 Lake Ramsey Road, Covington, LA 70435
MLS# 2539169Listed by: NOLA LIVING REALTY - New
 $265,000Active3 beds 2 baths1,850 sq. ft.
$265,000Active3 beds 2 baths1,850 sq. ft.102 Woodland Drive, Covington, LA 70433
MLS# 2539686Listed by: TCK REALTY LLC - Coming Soon
 $1,490,000Coming Soon5 beds 5 baths
$1,490,000Coming Soon5 beds 5 baths1356 River Club Drive, Covington, LA 70433
MLS# NO2539603Listed by: WEICHERT REALTORS, LOESCHER PR  $144,500Active2 beds 2 baths1,201 sq. ft.
$144,500Active2 beds 2 baths1,201 sq. ft.350 Emerald Forest Blvd #26103, Covington, LA 70433
MLS# BR2025011704Listed by: COLDWELL BANKER ONE $102,000Active1 beds 1 baths650 sq. ft.
$102,000Active1 beds 1 baths650 sq. ft.350 Emerald Forest Blvd #6104, Covington, LA 70433
MLS# BR2025022334Listed by: COLDWELL BANKER ONE $118,000Active1 beds 1 baths739 sq. ft.
$118,000Active1 beds 1 baths739 sq. ft.350 Emerald Forest Boulevard #18201, Covington, LA 70433
MLS# NO2448469Listed by: COMPASS COVINGTON (LATT27) $156,900Active2 beds 2 baths1,201 sq. ft.
$156,900Active2 beds 2 baths1,201 sq. ft.350 Emerald Forest Boulevard #25104, Covington, LA 70433
MLS# NO2460360Listed by: REMAX ALLIANCE $660,000Active3 beds 4 baths2,523 sq. ft.
$660,000Active3 beds 4 baths2,523 sq. ft.700 Cottage Lane, Covington, LA 70433
MLS# NO2483719Listed by: COMPASS MANDEVILLE (LATT15) $244,500Active3 beds 4 baths1,607 sq. ft.
$244,500Active3 beds 4 baths1,607 sq. ft.19336 Riverview Court #540, Covington, LA 70433
MLS# NO2496913Listed by: CRESCENT SOTHEBY'S INTL REALTY $130,000Active1 beds 1 baths816 sq. ft.
$130,000Active1 beds 1 baths816 sq. ft.350 Emerald Forest Boulevard #28109, Covington, LA 70433
MLS# NO2499420Listed by: KELLER WILLIAMS REALTY SERVICES
