75048 Crestview Hills Loop, Covington, LA 70435
Local realty services provided by:Better Homes and Gardens Real Estate Rhodes Realty
Listed by: maribel morgan, jeffery puckett
Office: compass slidell (latt14)
MLS#:2527750
Source:LA_CLBOR
Price summary
- Price:$329,900
- Price per sq. ft.:$106.66
- Monthly HOA dues:$29.17
About this home
BETTER THAN NEW! Just 5 Years Young with Numerous Upgrades! This home features an inviting open floor plan with beautiful laminate wood flooring throughout, NO CARPET. The bright, spacious den includes new recessed lighting and plenty of natural sunlight. The large kitchen boasts granite countertops, stainless-steel appliances, and a convenient center island—great for easy meal prep. A sunny dining area completes the space. The primary bathroom offers a newly remodeled enlarged shower and granite vanity, plus a huge walk-in closet. Step outside to a relaxing covered patio overlooking a privacy-fenced backyard that backs to a wooded area for extra seclusion. Additional highlights include: interior laundry with cabinetry, a security system with new control panel (2025), new ceiling fans in all bedrooms, window blinds throughout, a 16’ x 17.5’ composite deck, French drainage system with sump pump, new Generac generator (2025), large storage shed, and a tankless water heater. The HVAC system was inspected and cleaned in 2025. Don’t miss this move-in-ready gem — come see it today!
Contact an agent
Home facts
- Year built:2019
- Listing ID #:2527750
- Added:65 day(s) ago
- Updated:December 28, 2025 at 04:02 PM
Rooms and interior
- Bedrooms:4
- Total bathrooms:3
- Full bathrooms:3
- Living area:2,473 sq. ft.
Heating and cooling
- Cooling:1 Unit, Central Air
- Heating:Central, Gas, Heating
Structure and exterior
- Roof:Shingle
- Year built:2019
- Building area:2,473 sq. ft.
Utilities
- Water:Public
- Sewer:Public Sewer
Finances and disclosures
- Price:$329,900
- Price per sq. ft.:$106.66
New listings near 75048 Crestview Hills Loop
- New
 $140,000Active3 beds 1 baths880 sq. ft.
$140,000Active3 beds 1 baths880 sq. ft.522 East 35th Ave Avenue, Covington, LA 70433
MLS# 2535648Listed by: 1 PERCENT LISTS - New
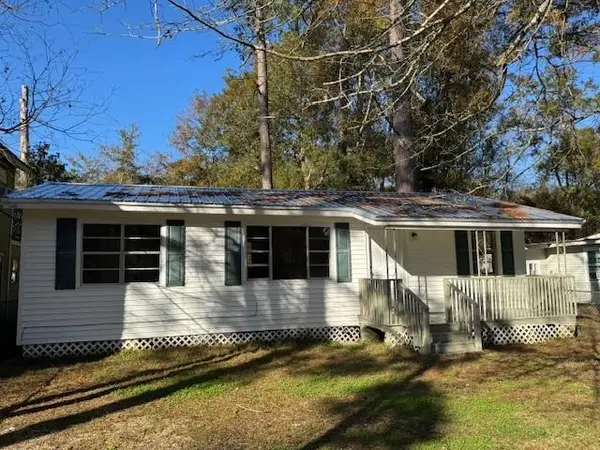 $140,000Active3 beds 1 baths880 sq. ft.
$140,000Active3 beds 1 baths880 sq. ft.522 East 35th Ave Avenue, Covington, LA 70433
MLS# NO2535648Listed by: 1 PERCENT LISTS - New
 $214,000Active2.41 Acres
$214,000Active2.41 Acres20230 Fifth Avenue, Covington, LA 70433
MLS# 2535632Listed by: SMITH & CORE, INC. - New
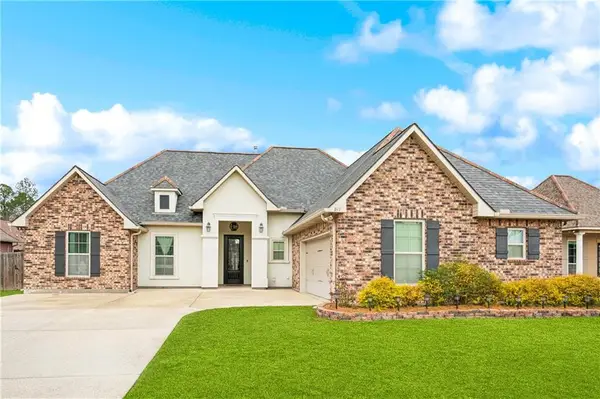 $399,900Active4 beds 2 baths1,954 sq. ft.
$399,900Active4 beds 2 baths1,954 sq. ft.817 Capistrano Court, Covington, LA 70433
MLS# 2535437Listed by: COMPASS MANDEVILLE (LATT15) - New
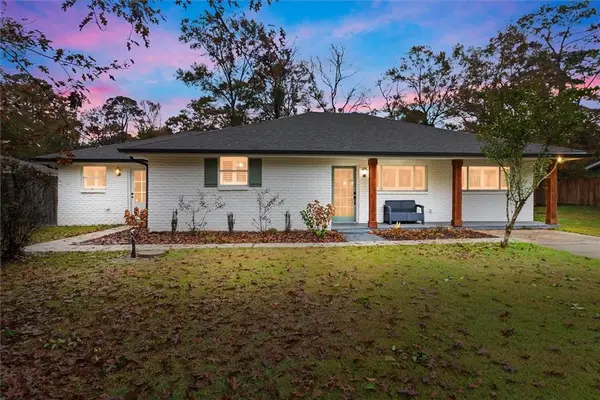 $305,000Active3 beds 3 baths1,790 sq. ft.
$305,000Active3 beds 3 baths1,790 sq. ft.912 W 25th Avenue, Covington, LA 70433
MLS# 2535633Listed by: COMPASS METRO (LATT01) - Coming Soon
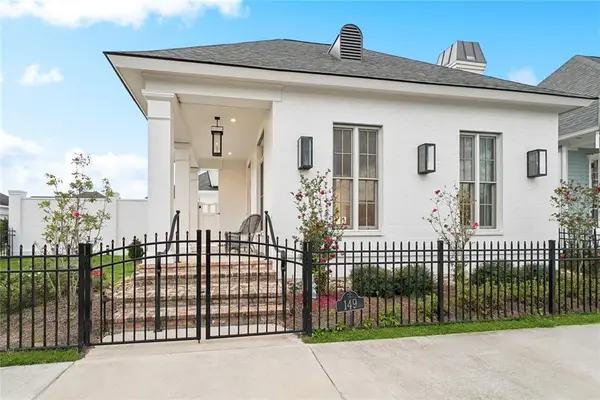 $674,900Coming Soon3 beds 3 baths
$674,900Coming Soon3 beds 3 baths149 Magnolia Mound Avenue, Covington, LA 70433
MLS# NO2532090Listed by: COMPASS MANDEVILLE (LATT15) - New
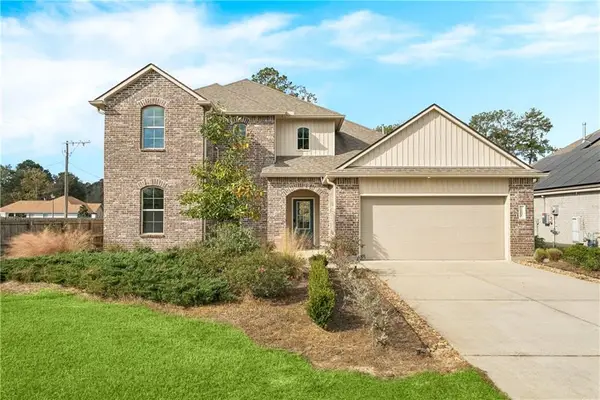 $335,000Active4 beds 3 baths2,413 sq. ft.
$335,000Active4 beds 3 baths2,413 sq. ft.75601 Sylvia Drive, Covington, LA 70435
MLS# 2535607Listed by: REALTY ONE GROUP IMMOBILIA - New
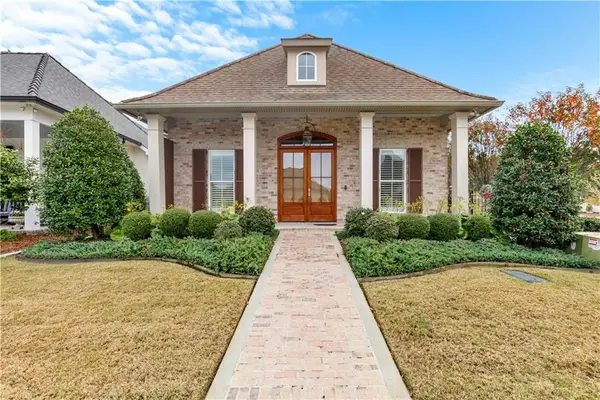 $495,000Active3 beds 2 baths1,916 sq. ft.
$495,000Active3 beds 2 baths1,916 sq. ft.741 S Corniche Du Lac Drive, Covington, LA 70433
MLS# 2534889Listed by: COMPASS COVINGTON (LATT27) - New
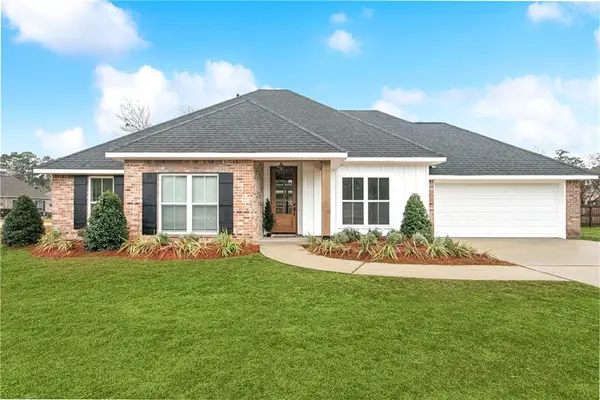 $375,000Active3 beds 2 baths1,714 sq. ft.
$375,000Active3 beds 2 baths1,714 sq. ft.513 Somerset Court, Covington, LA 70433
MLS# 2534938Listed by: KELLER WILLIAMS REALTY SERVICES - New
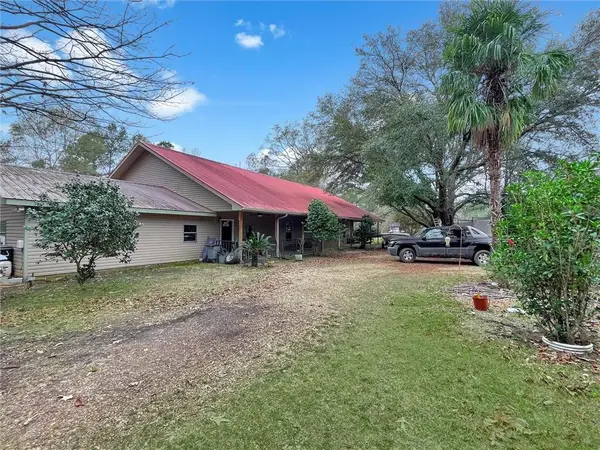 $260,000Active5 beds 4 baths4,953 sq. ft.
$260,000Active5 beds 4 baths4,953 sq. ft.84653 Camus Lane, Covington, LA 70435
MLS# 2534715Listed by: KELLER WILLIAMS NOLA NORTHLAKE
