75748 Rickelin Drive, Covington, LA 70435
Local realty services provided by:Better Homes and Gardens Real Estate Lindsey Realty
75748 Rickelin Drive,Covington, LA 70435
$339,000
- 4 Beds
- 3 Baths
- 2,421 sq. ft.
- Single family
- Active
Listed by: alyson mcstay
Office: the w group real estate llc.
MLS#:2532971
Source:LA_GSREIN
Price summary
- Price:$339,000
- Price per sq. ft.:$109.85
- Monthly HOA dues:$29.17
About this home
This 4-bedroom, 2.5-bath home was built in 2019 and has all the space and modern features you’re looking for; over 2,000 square feet of comfortable living. The open floor plan, tall ceilings, and big windows fill the home with natural light and make it feel bright and airy.
The large primary suite is located on the first floor and is a great retreat with its own spacious bathroom. You’ll also love the bonus game room, oversized laundry room, and attached double garage for plenty of storage.
Tucked away on a quiet street in a friendly neighborhood, this home offers the perfect mix of peace and convenience. You’re just a short drive from Covington’s shops, restaurants, and the scenic Tammany Trace trail.
It’s move-in ready and waiting for you! Come see it for yourself!
This home qualifies for 100% financing. Contact 504-810-0600 to find out how!
Contact an agent
Home facts
- Year built:2019
- Listing ID #:2532971
- Added:215 day(s) ago
- Updated:December 30, 2025 at 05:05 PM
Rooms and interior
- Bedrooms:4
- Total bathrooms:3
- Full bathrooms:2
- Half bathrooms:1
- Living area:2,421 sq. ft.
Heating and cooling
- Cooling:1 Unit, Central Air
- Heating:Central, Gas, Heating
Structure and exterior
- Roof:Shingle
- Year built:2019
- Building area:2,421 sq. ft.
Utilities
- Water:Public
- Sewer:Public Sewer
Finances and disclosures
- Price:$339,000
- Price per sq. ft.:$109.85
New listings near 75748 Rickelin Drive
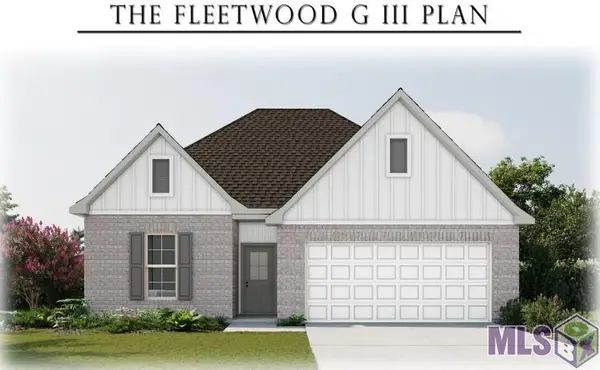 $329,845Pending4 beds 3 baths2,072 sq. ft.
$329,845Pending4 beds 3 baths2,072 sq. ft.19717 Calden Court, Covington, LA 70433
MLS# NO2025022959Listed by: CICERO REALTY, LLC- New
 $111,500Active1 beds 1 baths650 sq. ft.
$111,500Active1 beds 1 baths650 sq. ft.350 Emerald Forest Boulevard #9102, Covington, LA 70433
MLS# 2535840Listed by: 1 PERCENT LISTS GULF SOUTH - New
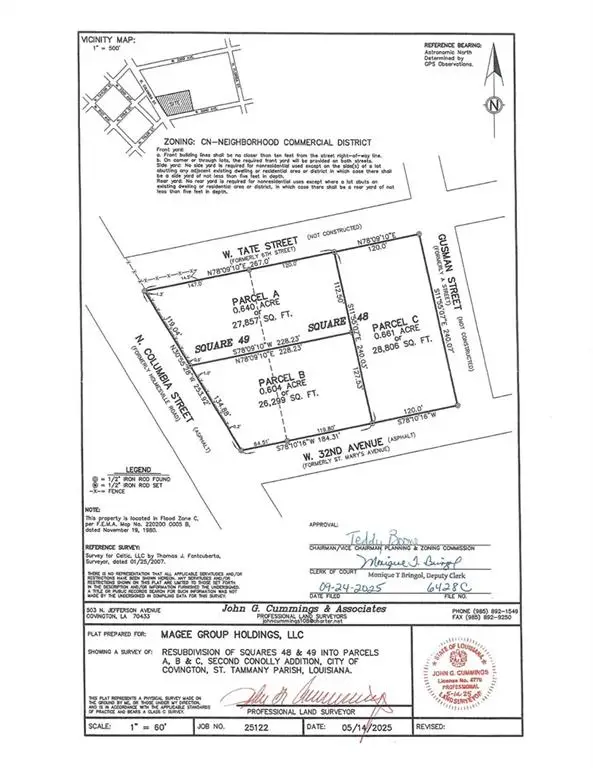 $145,000Active0.6 Acres
$145,000Active0.6 Acres0 N Columbia Street, Covington, LA 70433
MLS# 2535843Listed by: SCOGGIN PROPERTIES, INC. - New
 $260,000Active3 beds 2 baths1,696 sq. ft.
$260,000Active3 beds 2 baths1,696 sq. ft.317 Branch Crossing Drive, Covington, LA 70435
MLS# 2535817Listed by: EXP REALTY, LLC - New
 $639,900Active3 beds 3 baths2,358 sq. ft.
$639,900Active3 beds 3 baths2,358 sq. ft.115 Sage Alley, Covington, LA 70433
MLS# 2535783Listed by: KELLER WILLIAMS REALTY PREMIER PARTNERS 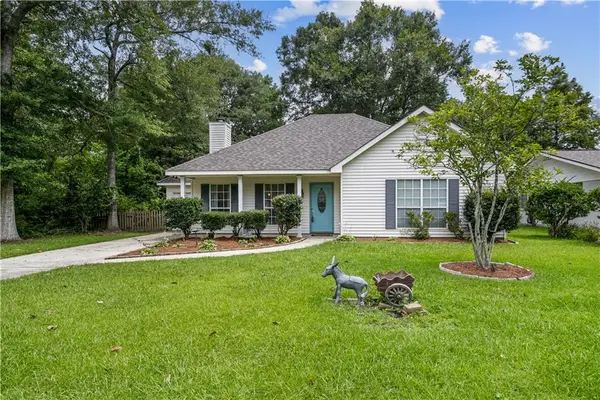 $239,000Active3 beds 2 baths1,463 sq. ft.
$239,000Active3 beds 2 baths1,463 sq. ft.114 Robinhood Drive, Covington, LA 70433
MLS# 2508712Listed by: LATTER & BLUM (LATT15)- Coming Soon
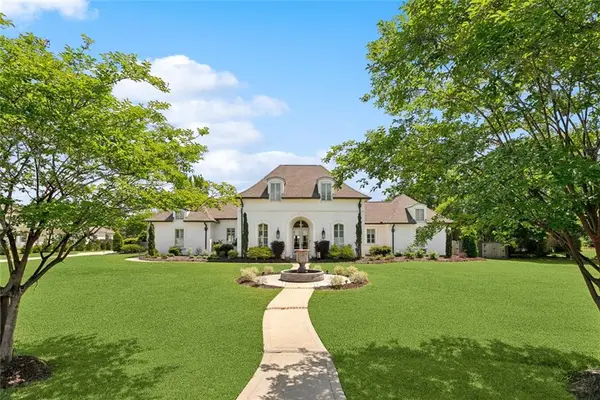 $1,375,000Coming Soon5 beds 4 baths
$1,375,000Coming Soon5 beds 4 baths109 Tchefuncta South Drive, Covington, LA 70433
MLS# NO2535649Listed by: KELLER WILLIAMS REALTY SERVICES - New
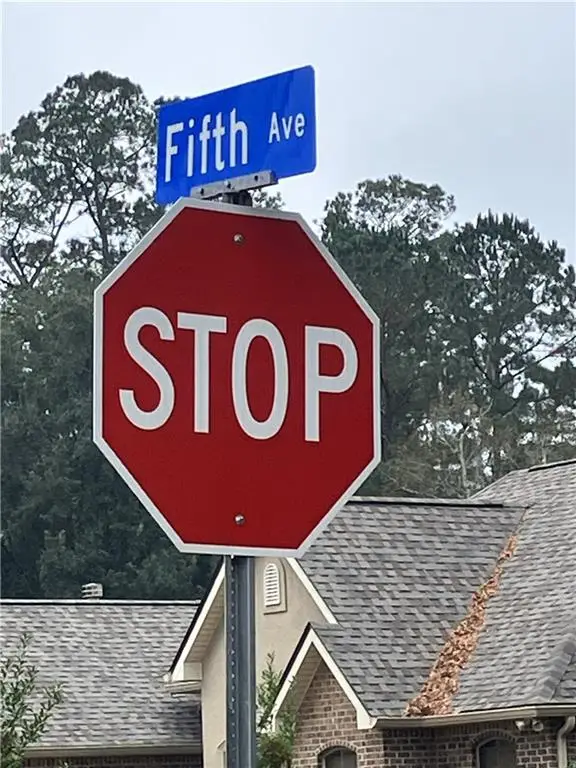 $214,000Active2.41 Acres
$214,000Active2.41 Acres20230 Fifth Avenue, Covington, LA 70433
MLS# 2535632Listed by: SMITH & CORE, INC. - New
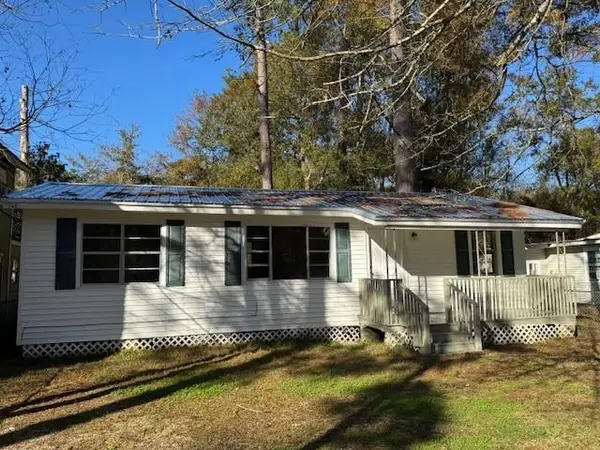 $140,000Active3 beds 1 baths880 sq. ft.
$140,000Active3 beds 1 baths880 sq. ft.522 East 35th Ave Avenue, Covington, LA 70433
MLS# 2535648Listed by: 1 PERCENT LISTS - New
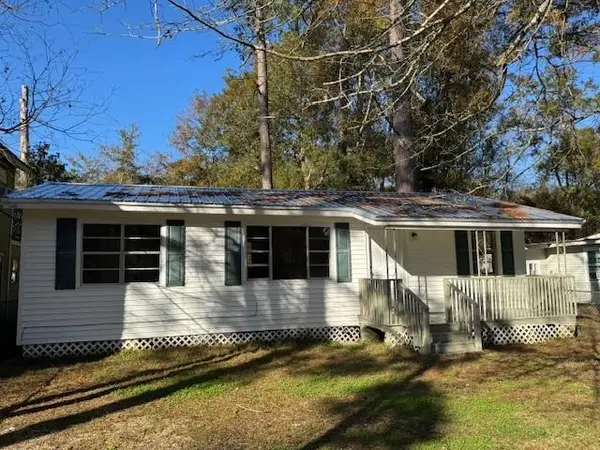 $140,000Active3 beds 1 baths880 sq. ft.
$140,000Active3 beds 1 baths880 sq. ft.522 East 35th Ave Avenue, Covington, LA 70433
MLS# NO2535648Listed by: 1 PERCENT LISTS
