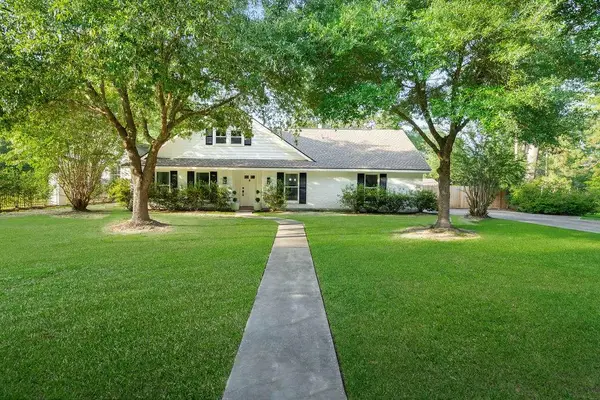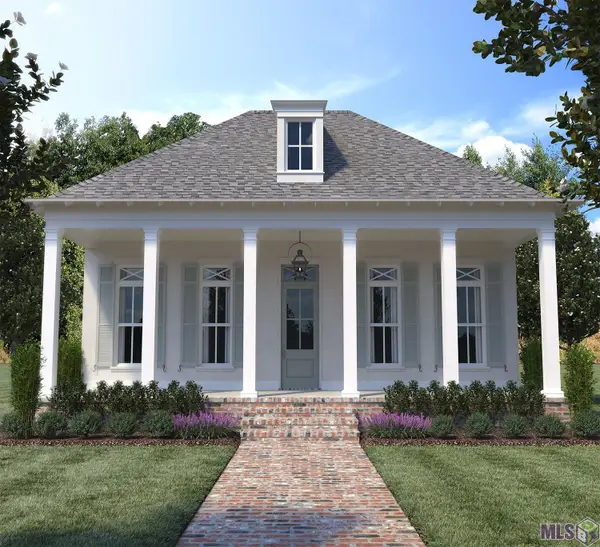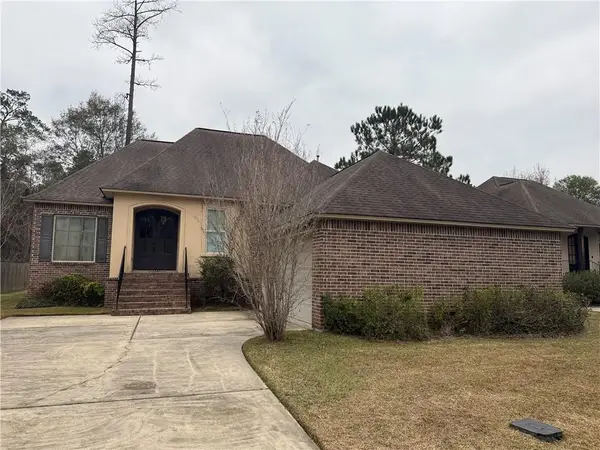809 Chretien Point Avenue, Covington, LA 70433
Local realty services provided by:Better Homes and Gardens Real Estate Rhodes Realty
Listed by: donna naquin
Office: latter & blum (latt15)
MLS#:2512033
Source:LA_GSREIN
Price summary
- Price:$1,098,000
- Price per sq. ft.:$194.23
- Monthly HOA dues:$160
About this home
Step into refined living in the heart of TerraBella at 809 Chretien Point Avenue. This newly constructed 4-bedroom, 3.5-bath home with a study and bonus room is thoughtfully designed for comfort, elegance, and everyday ease. Two bedrooms are located on the main floor—including a luxurious primary suite with spa-like bath and custom closet, and a second bedroom with its own ensuite for guests. The gourmet kitchen features Thermador appliances, double ovens, quartz counters, and a large walk-in pantry. Entertain effortlessly in the open living and dining areas or unwind on the extended back patio with a wood-burning fireplace, outdoor grill, and a stunning view of the lake and nature preserve. Upstairs offers two bedrooms, a full bath, a large bonus room, and a balcony retreat. A spacious utility room with sink and generous storage adds everyday function. Just steps to dining, parks, and the village square—don’t miss your chance to live the TerraBella lifestyle!
Contact an agent
Home facts
- Year built:2024
- Listing ID #:2512033
- Added:175 day(s) ago
- Updated:January 10, 2026 at 04:33 PM
Rooms and interior
- Bedrooms:4
- Total bathrooms:4
- Full bathrooms:3
- Half bathrooms:1
- Living area:4,016 sq. ft.
Heating and cooling
- Cooling:3+ Units, Central Air
- Heating:Central, Heating, Multiple Heating Units
Structure and exterior
- Roof:Shingle
- Year built:2024
- Building area:4,016 sq. ft.
- Lot area:0.23 Acres
Utilities
- Water:Public
- Sewer:Public Sewer
Finances and disclosures
- Price:$1,098,000
- Price per sq. ft.:$194.23
New listings near 809 Chretien Point Avenue
- Open Sun, 2 to 4pmNew
 $765,000Active3 beds 3 baths2,484 sq. ft.
$765,000Active3 beds 3 baths2,484 sq. ft.1012 W 11th Avenue, Covington, LA 70433
MLS# 2537120Listed by: COMPASS COVINGTON (LATT27)  $509,550Pending3 beds 2 baths2,165 sq. ft.
$509,550Pending3 beds 2 baths2,165 sq. ft.532 Mount Hope Ct, Covington, LA 70433
MLS# BR2026000529Listed by: KELLER WILLIAMS REALTY PREMIER PARTNERS- New
 $975,000Active5 beds 4 baths3,224 sq. ft.
$975,000Active5 beds 4 baths3,224 sq. ft.5009 Twin River Place, Covington, LA 70433
MLS# 2537474Listed by: NEXTHOME REAL ESTATE PROFESSIONALS - New
 $145,000Active2 beds 2 baths1,051 sq. ft.
$145,000Active2 beds 2 baths1,051 sq. ft.350 Emerald Forest Boulevard #4201, Covington, LA 70433
MLS# 2537445Listed by: BERKSHIRE HATHAWAY HOMESERVICES PREFERRED, REALTOR - New
 $185,000Active4 beds 2 baths1,282 sq. ft.
$185,000Active4 beds 2 baths1,282 sq. ft.72514 Rose Street, Covington, LA 70435
MLS# 2537076Listed by: RED DOOR REALTY, INC. - New
 $630,000Active4 beds 5 baths2,664 sq. ft.
$630,000Active4 beds 5 baths2,664 sq. ft.22009 Spring Clover Lane, Covington, LA 70435
MLS# 2537089Listed by: KELLER WILLIAMS REALTY SERVICES - Coming Soon
 $440,000Coming Soon4 beds 2 baths
$440,000Coming Soon4 beds 2 baths622 Lakewood Northhshore Drive, Covington, LA 70433
MLS# NO2536722Listed by: BERKSHIRE HATHAWAY HOMESERVICES PREFERRED, REALTOR  $740,000Active3 beds 3 baths1,964 sq. ft.
$740,000Active3 beds 3 baths1,964 sq. ft.626 E Boston Street, Covington, LA 70433
MLS# 2517183Listed by: LATTER & BLUM (LATT27)- New
 $380,000Active3 beds 2 baths2,300 sq. ft.
$380,000Active3 beds 2 baths2,300 sq. ft.69397 6th Avenue, Covington, LA 70433
MLS# 2537095Listed by: COMMUNITY REALESTATE LLC - New
 $315,000Active3 beds 2 baths1,718 sq. ft.
$315,000Active3 beds 2 baths1,718 sq. ft.2492 Dixie Drive, Covington, LA 70435
MLS# 2536998Listed by: KELLER WILLIAMS REALTY SERVICES
