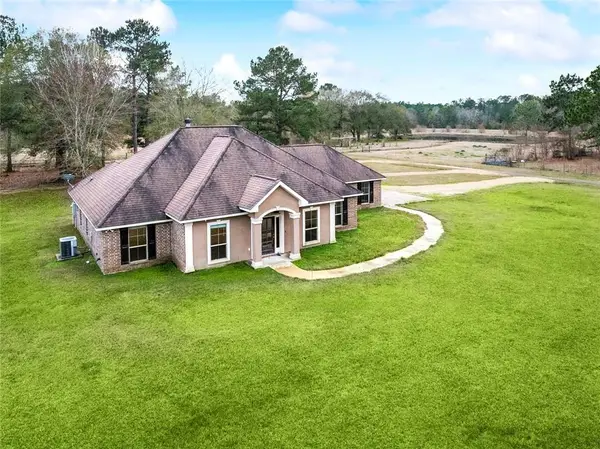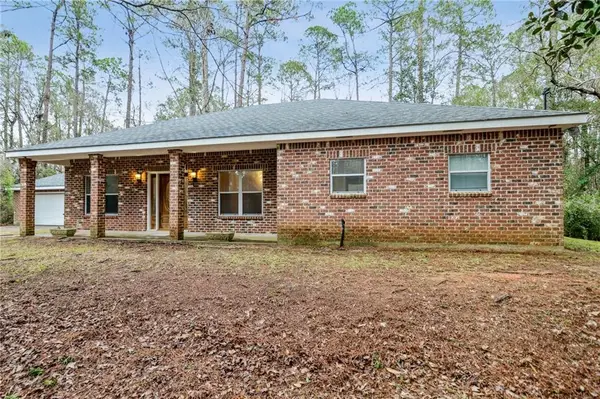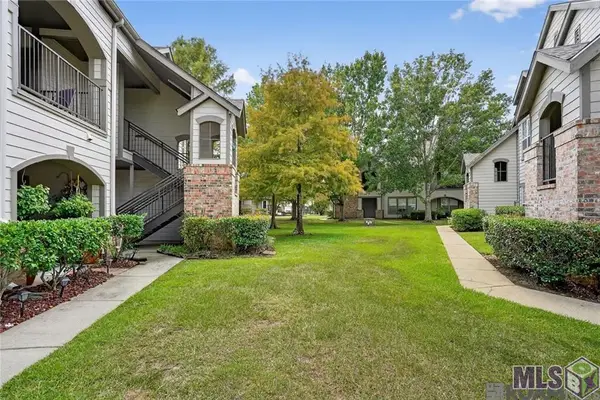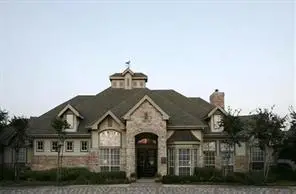81439 Jim Sharp Road, Covington, LA 70435
Local realty services provided by:Better Homes and Gardens Real Estate Lindsey Realty
81439 Jim Sharp Road,Covington, LA 70435
$695,000
- 4 Beds
- 3 Baths
- 3,717 sq. ft.
- Single family
- Active
Listed by: nicole herrington-loup, nina loup
Office: latter & blum (latt30)
MLS#:2517357
Source:LA_GSREIN
Price summary
- Price:$695,000
- Price per sq. ft.:$66.91
About this home
Price Improved in time to be Home for Year-End Holidays! True Country Living blended beautifully with modern amenities & conveniences in centrally & privately situated home on 8 picturesque acres. Live on vacation & stay cool surrounded by extraordinary outdoor acreage w/covered gazebo/cabana (2022) w/ceiling fans, newly resurfaced inground pool, soothing sounds fountain, nature's pastures & highly functional 2-story, 5,776 sq ft 10-stall barn (12 x 12 stalls) with its own additional full bath in 12 x 12 enclosed space & 18.8 x 12 space w/steps leading to decked upper level, along with 59 x 38 area in rear of barn w/access to partitioned & fenced pastures/yards.
Or, if open concept indoor living & entertaining is what you seek, this home offers those options, too! Enter from front porch through gated & nature-buffered circle driveway into wood-floored foyer or from side-gated gravel driveway to covered back patio & convenient oversized parking area. Open kitchen/living/dining bordered by a pantry, wood-burning fireplace, breathtaking beaded wood ceiling vaulted over high counter for additional storage & buffet-style eating & seating. Get comfortable & leave your shoes in the recreational space, one of the multiple multi-use rooms currently functioning as air-conditioned recreation/game/laundry/fitness spaces. Bookend your day w/rejuvenation & relaxation in a primary bedroom, bathroom, & dreamy dressing closet! Located 15 mins from groceries, fuel, & Downtown Covington dining, shopping & other outdoor adventures.
Contact an agent
Home facts
- Year built:1957
- Listing ID #:2517357
- Added:157 day(s) ago
- Updated:January 23, 2026 at 05:49 PM
Rooms and interior
- Bedrooms:4
- Total bathrooms:3
- Full bathrooms:2
- Half bathrooms:1
- Living area:3,717 sq. ft.
Heating and cooling
- Cooling:1 Unit, Central Air
- Heating:Central, Heating
Structure and exterior
- Roof:Shingle
- Year built:1957
- Building area:3,717 sq. ft.
- Lot area:8 Acres
Utilities
- Water:Public
- Sewer:Treatment Plant
Finances and disclosures
- Price:$695,000
- Price per sq. ft.:$66.91
New listings near 81439 Jim Sharp Road
- New
 $1,100,000Active3 beds 2 baths1,844 sq. ft.
$1,100,000Active3 beds 2 baths1,844 sq. ft.15488 Lake Ramsey Road, Covington, LA 70435
MLS# 2539169Listed by: NOLA LIVING REALTY - New
 $265,000Active3 beds 2 baths1,850 sq. ft.
$265,000Active3 beds 2 baths1,850 sq. ft.102 Woodland Drive, Covington, LA 70433
MLS# 2539686Listed by: TCK REALTY LLC - Coming Soon
 $1,490,000Coming Soon5 beds 5 baths
$1,490,000Coming Soon5 beds 5 baths1356 River Club Drive, Covington, LA 70433
MLS# NO2539603Listed by: WEICHERT REALTORS, LOESCHER PR  $144,500Active2 beds 2 baths1,201 sq. ft.
$144,500Active2 beds 2 baths1,201 sq. ft.350 Emerald Forest Blvd #26103, Covington, LA 70433
MLS# BR2025011704Listed by: COLDWELL BANKER ONE $102,000Active1 beds 1 baths650 sq. ft.
$102,000Active1 beds 1 baths650 sq. ft.350 Emerald Forest Blvd #6104, Covington, LA 70433
MLS# BR2025022334Listed by: COLDWELL BANKER ONE $118,000Active1 beds 1 baths739 sq. ft.
$118,000Active1 beds 1 baths739 sq. ft.350 Emerald Forest Boulevard #18201, Covington, LA 70433
MLS# NO2448469Listed by: COMPASS COVINGTON (LATT27) $156,900Active2 beds 2 baths1,201 sq. ft.
$156,900Active2 beds 2 baths1,201 sq. ft.350 Emerald Forest Boulevard #25104, Covington, LA 70433
MLS# NO2460360Listed by: REMAX ALLIANCE $660,000Active3 beds 4 baths2,523 sq. ft.
$660,000Active3 beds 4 baths2,523 sq. ft.700 Cottage Lane, Covington, LA 70433
MLS# NO2483719Listed by: COMPASS MANDEVILLE (LATT15) $244,500Active3 beds 4 baths1,607 sq. ft.
$244,500Active3 beds 4 baths1,607 sq. ft.19336 Riverview Court #540, Covington, LA 70433
MLS# NO2496913Listed by: CRESCENT SOTHEBY'S INTL REALTY $130,000Active1 beds 1 baths816 sq. ft.
$130,000Active1 beds 1 baths816 sq. ft.350 Emerald Forest Boulevard #28109, Covington, LA 70433
MLS# NO2499420Listed by: KELLER WILLIAMS REALTY SERVICES
