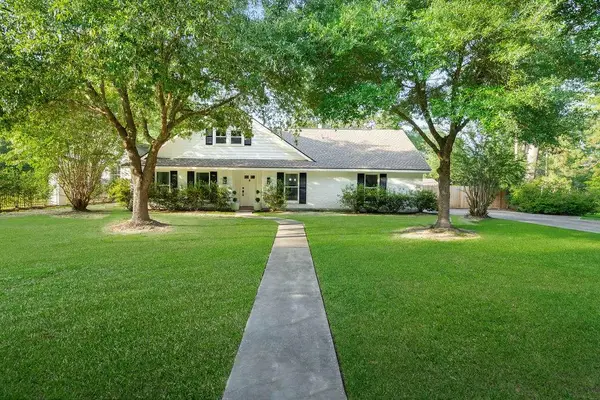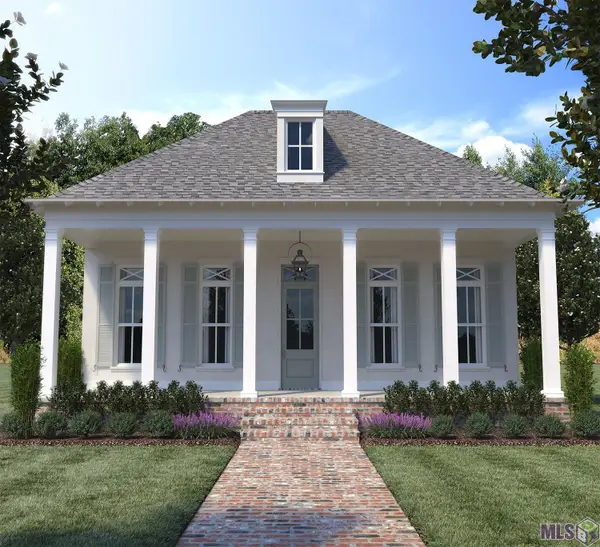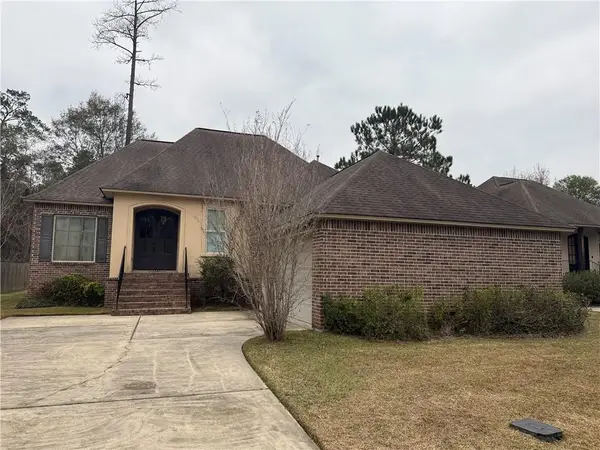82 N Dogwood Drive, Covington, LA 70433
Local realty services provided by:Better Homes and Gardens Real Estate Rhodes Realty
82 N Dogwood Drive,Covington, LA 70433
$461,500
- 4 Beds
- 4 Baths
- 3,082 sq. ft.
- Single family
- Active
Listed by: lesa bodnar
Office: cbtec beau chene
MLS#:2509578
Source:LA_GSREIN
Price summary
- Price:$461,500
- Price per sq. ft.:$127.45
- Monthly HOA dues:$2.92
About this home
NEW PRICE!! Start the new year in your new home! The owners are ready to sell this beautifully updated two story home on a generous 1.07 acre lot in Covington. With 4 bedrooms, 3 1/2 bathrooms and tons of storage, this home offers space and function for every stage of life in a location that is by everything Covington has to offer. Enjoy gleaming wood floors, and a dream kitchen with high-end finishes and three pantries. A newer roof and windows, a new air conditioner upstairs, and whole house water filter all bring peace of mind. The floor plan is designed for comfort and convenience for both everyday living and entertaining. There is a 1,000 square foot primary suite that includes a bonus room (great for office or nursery), and a primary bathroom with a clawfoot tub and massive closets. There is endless storage inside, a large garage, and a 12 x 12 shed outside to meet all your storage needs. One look and you will want to make an offer!
Located just minutes from the river and nearby boat launch, this property may be just right for nature lovers and outdoor enthusiasts. The backyard covered porch and large yard offer plenty of room to relax, garden, or play and there is a tree house for the kids! This is the perfect blend of comfort, location, and lifestyle - don't miss it!
Contact an agent
Home facts
- Year built:1993
- Listing ID #:2509578
- Added:191 day(s) ago
- Updated:January 10, 2026 at 04:32 PM
Rooms and interior
- Bedrooms:4
- Total bathrooms:4
- Full bathrooms:3
- Half bathrooms:1
- Living area:3,082 sq. ft.
Heating and cooling
- Cooling:2 Units, Central Air
- Heating:Central, Heating, Multiple Heating Units
Structure and exterior
- Roof:Shingle
- Year built:1993
- Building area:3,082 sq. ft.
- Lot area:1.07 Acres
Schools
- High school:STPSB
- Middle school:STPSB
- Elementary school:STPSB
Utilities
- Water:Well
- Sewer:Treatment Plant
Finances and disclosures
- Price:$461,500
- Price per sq. ft.:$127.45
New listings near 82 N Dogwood Drive
- Open Sun, 2 to 4pmNew
 $765,000Active3 beds 3 baths2,484 sq. ft.
$765,000Active3 beds 3 baths2,484 sq. ft.1012 W 11th Avenue, Covington, LA 70433
MLS# 2537120Listed by: COMPASS COVINGTON (LATT27)  $509,550Pending3 beds 2 baths2,165 sq. ft.
$509,550Pending3 beds 2 baths2,165 sq. ft.532 Mount Hope Ct, Covington, LA 70433
MLS# BR2026000529Listed by: KELLER WILLIAMS REALTY PREMIER PARTNERS- New
 $975,000Active5 beds 4 baths3,224 sq. ft.
$975,000Active5 beds 4 baths3,224 sq. ft.5009 Twin River Place, Covington, LA 70433
MLS# 2537474Listed by: NEXTHOME REAL ESTATE PROFESSIONALS - New
 $145,000Active2 beds 2 baths1,051 sq. ft.
$145,000Active2 beds 2 baths1,051 sq. ft.350 Emerald Forest Boulevard #4201, Covington, LA 70433
MLS# 2537445Listed by: BERKSHIRE HATHAWAY HOMESERVICES PREFERRED, REALTOR - New
 $185,000Active4 beds 2 baths1,282 sq. ft.
$185,000Active4 beds 2 baths1,282 sq. ft.72514 Rose Street, Covington, LA 70435
MLS# 2537076Listed by: RED DOOR REALTY, INC. - New
 $630,000Active4 beds 5 baths2,664 sq. ft.
$630,000Active4 beds 5 baths2,664 sq. ft.22009 Spring Clover Lane, Covington, LA 70435
MLS# 2537089Listed by: KELLER WILLIAMS REALTY SERVICES - Coming Soon
 $440,000Coming Soon4 beds 2 baths
$440,000Coming Soon4 beds 2 baths622 Lakewood Northhshore Drive, Covington, LA 70433
MLS# NO2536722Listed by: BERKSHIRE HATHAWAY HOMESERVICES PREFERRED, REALTOR  $740,000Active3 beds 3 baths1,964 sq. ft.
$740,000Active3 beds 3 baths1,964 sq. ft.626 E Boston Street, Covington, LA 70433
MLS# 2517183Listed by: LATTER & BLUM (LATT27)- New
 $380,000Active3 beds 2 baths2,300 sq. ft.
$380,000Active3 beds 2 baths2,300 sq. ft.69397 6th Avenue, Covington, LA 70433
MLS# 2537095Listed by: COMMUNITY REALESTATE LLC - New
 $315,000Active3 beds 2 baths1,718 sq. ft.
$315,000Active3 beds 2 baths1,718 sq. ft.2492 Dixie Drive, Covington, LA 70435
MLS# 2536998Listed by: KELLER WILLIAMS REALTY SERVICES
