89 Catalpa Trace, Covington, LA 70433
Local realty services provided by:Better Homes and Gardens Real Estate Rhodes Realty
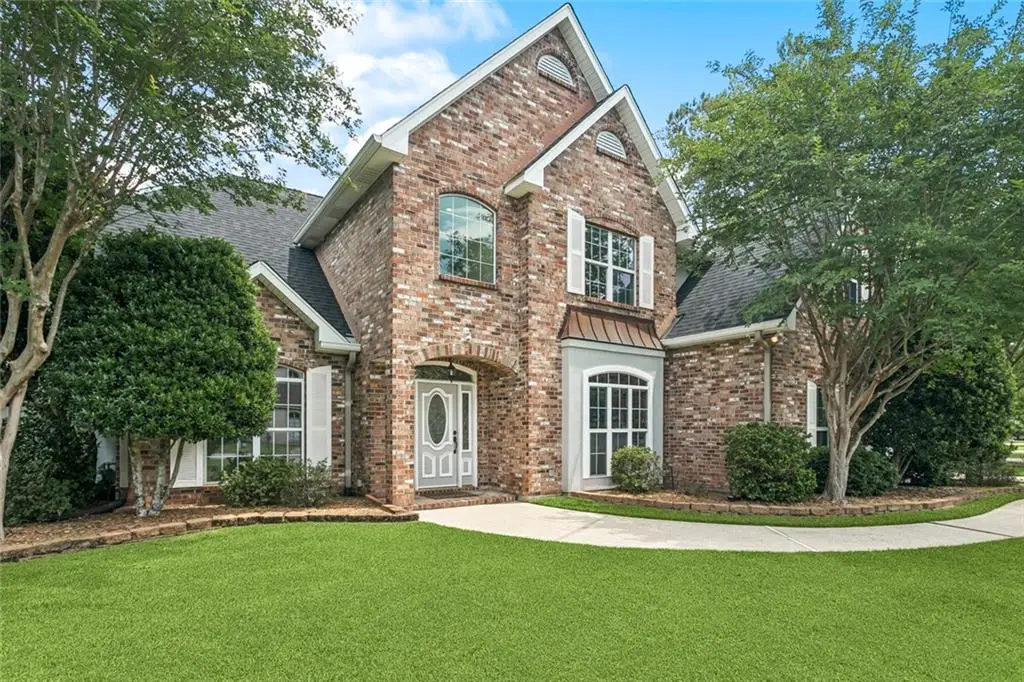
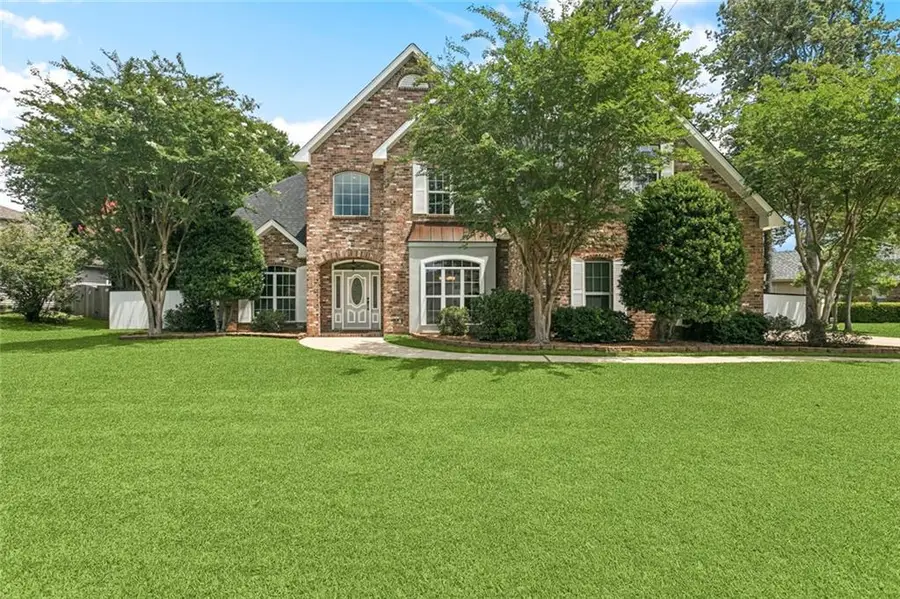
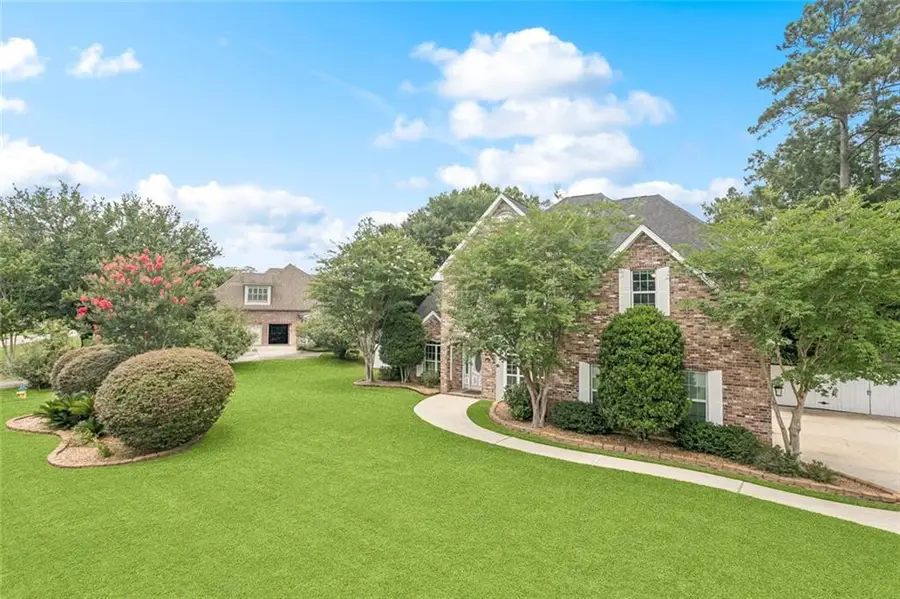
89 Catalpa Trace,Covington, LA 70433
$525,000
- 5 Beds
- 3 Baths
- 3,153 sq. ft.
- Single family
- Active
Listed by:stephanie mascaro
Office:1 percent lists
MLS#:2507642
Source:LA_CLBOR
Price summary
- Price:$525,000
- Price per sq. ft.:$134.13
- Monthly HOA dues:$75
About this home
Welcome to this well maintained ALL BRICK, 5-bedroom + study, 3-bathroom home, sitting on nearly 1/2 an acre! Perfectly nestled in one of the area's most sought after gated communities and designed with both elegance and functionality in mind, this spacious residence offers everything a modern family could need-and more!
Step inside to soaring vaulted ceilings with crown molding & walls of windows that flood the main living areas with light.
The open kitchen features Granite Counters, Eat at Bar, and a sunny Breakfast Nook! Tasteful Stainless Steel Appliances, Solid Wood cabinets, with two ample pantries for added storage! There's an Artesian Reverse Osmosis system under the sink for water quality! Walk through the Butler's Pantry into the elegant dining room...great for entertaining intimate or larger groups!
Relax in the Huge Primary Bedroom w/ Sitting area, two walk-in closets. Plenty of room in the bathroom with Double vanities, Soaking Tub and separate Shower. Enjoying your own backyard paradise is easy w/ a stunning Saltwater Pool w/ connected Spa, Waterfall, Fountains & Multi-Color LED Lighting. A user-friendly Sprinkler System will keep the Fully Fenced in back yard, landscaping and grounds lush!
This home has a monitored Alarm and Video Security System, along with high-end upgrades to the pool electronics, mechanics, equipment, & automation including Color Logic lighting.
Rest comfortably through seasonal changes living under a NEW 2025 Roof (30-yr Warranty), Two (50 Gallon) 2023 Rheem Gas Hot Water Heaters, newer Trane A/C Units & Updated Heating system.
This private community features a community pool, playground, tennis/pickleball/basketball courts, and walking trails for optimal recreation and fitness. Top-rated schools, dining, shopping, day care, dance studio and the local Fire Station are right outside of the gates!
Contact an agent
Home facts
- Year built:2003
- Listing Id #:2507642
- Added:53 day(s) ago
- Updated:August 15, 2025 at 02:04 AM
Rooms and interior
- Bedrooms:5
- Total bathrooms:3
- Full bathrooms:3
- Living area:3,153 sq. ft.
Heating and cooling
- Cooling:2 Units, Central Air
- Heating:Central, Gas, Heating, Multiple Heating Units
Structure and exterior
- Roof:Shingle
- Year built:2003
- Building area:3,153 sq. ft.
- Lot area:0.47 Acres
Utilities
- Water:Public
- Sewer:Public Sewer
Finances and disclosures
- Price:$525,000
- Price per sq. ft.:$134.13
New listings near 89 Catalpa Trace
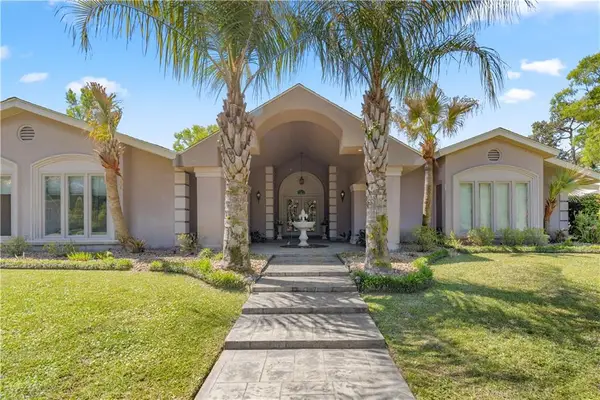 $1,385,000Active4 beds 4 baths4,543 sq. ft.
$1,385,000Active4 beds 4 baths4,543 sq. ft.17239 Three Rivers Road, Covington, LA 70435
MLS# 2491712Listed by: NOLA LIVING REALTY- New
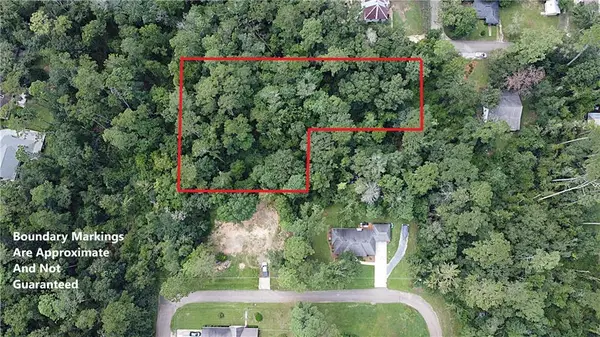 $295,000Active0.96 Acres
$295,000Active0.96 Acres603 E 2nd Avenue, Covington, LA 70433
MLS# 2516916Listed by: SMITH & CORE, INC. - New
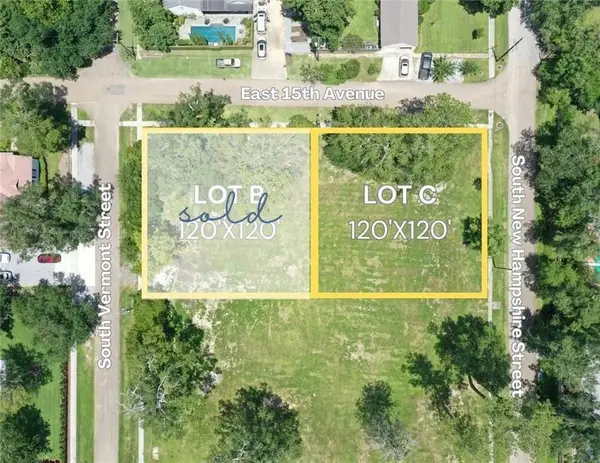 $599,000Active0.33 Acres
$599,000Active0.33 AcresS New Hampshire Street, Covington, LA 70433
MLS# 2516875Listed by: MCENERY RESIDENTIAL, LLC - New
 $370,000Active4 beds 2 baths2,239 sq. ft.
$370,000Active4 beds 2 baths2,239 sq. ft.1504 Dominic Drive, Covington, LA 70435
MLS# 2516879Listed by: KELLER WILLIAMS REALTY NEW ORLEANS - New
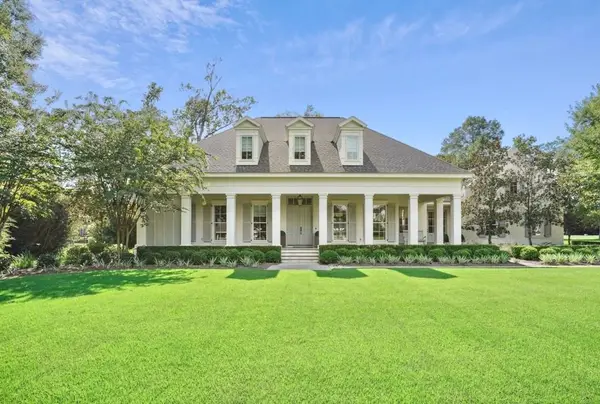 $1,900,000Active5 beds 4 baths4,943 sq. ft.
$1,900,000Active5 beds 4 baths4,943 sq. ft.21 Hummingbird Road, Covington, LA 70433
MLS# 2516520Listed by: REVE, REALTORS - New
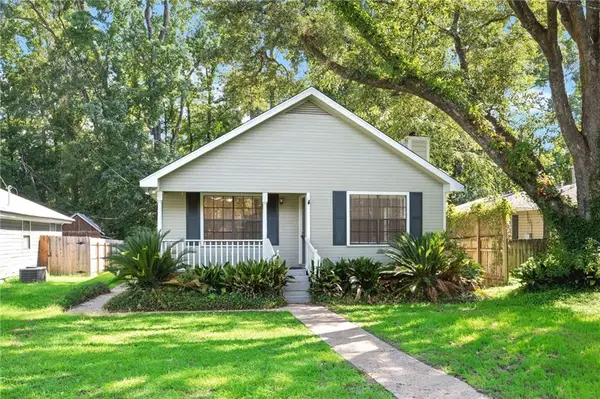 $199,000Active3 beds 2 baths1,399 sq. ft.
$199,000Active3 beds 2 baths1,399 sq. ft.1012 W 16th Avenue, Covington, LA 70433
MLS# 2515820Listed by: SMITH & CORE, INC. - New
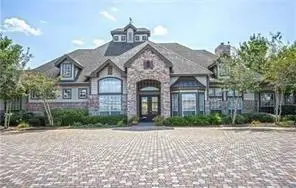 $148,500Active2 beds 2 baths1,200 sq. ft.
$148,500Active2 beds 2 baths1,200 sq. ft.350 Emerald Forest Blvd Boulevard #22105, Covington, LA 70433
MLS# 2514936Listed by: DEMPSEY ROGERS, INC. - New
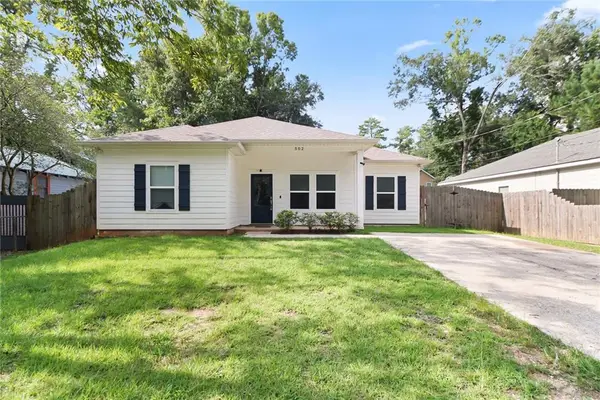 $255,000Active3 beds 2 baths1,401 sq. ft.
$255,000Active3 beds 2 baths1,401 sq. ft.502 E Magee Street, Covington, LA 70433
MLS# 2516464Listed by: NOLA LIVING REALTY - New
 $359,000Active3 beds 2 baths1,992 sq. ft.
$359,000Active3 beds 2 baths1,992 sq. ft.73690 Penn Mill Road, Covington, LA 70435
MLS# 2515082Listed by: HOMESMART REALTY SOUTH - New
 $335,000Active4 beds 2 baths1,858 sq. ft.
$335,000Active4 beds 2 baths1,858 sq. ft.73698 Penn Mill Road, Covington, LA 70435
MLS# 2515087Listed by: HOMESMART REALTY SOUTH
