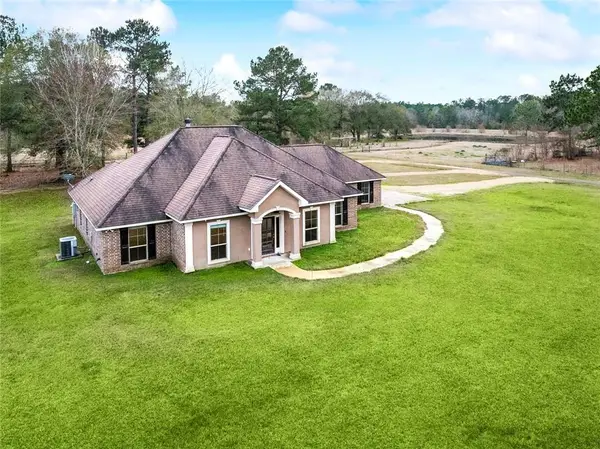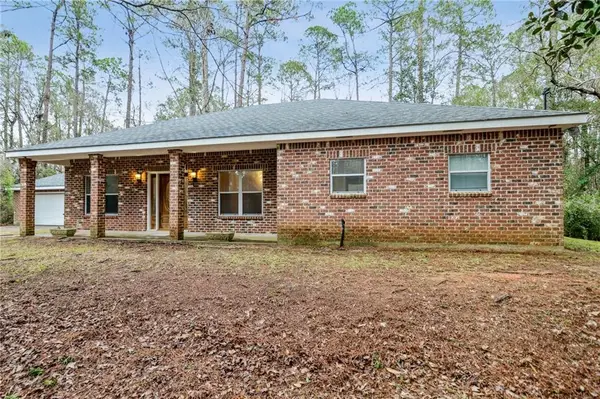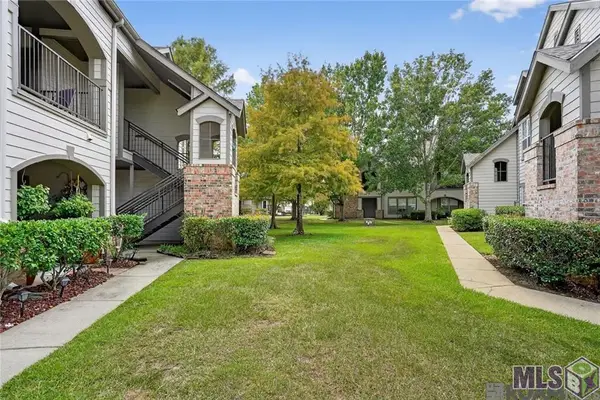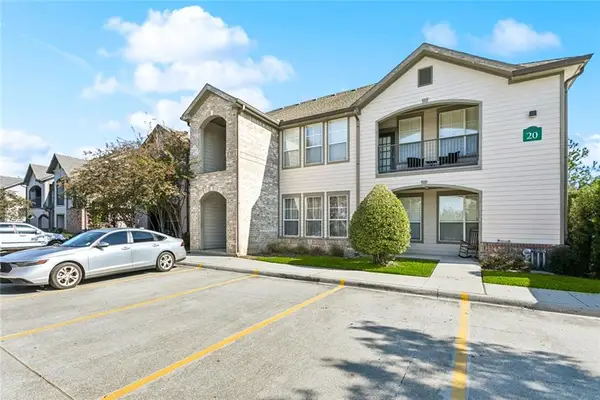89 Catalpa Trace, Covington, LA 70433
Local realty services provided by:Better Homes and Gardens Real Estate Rhodes Realty
89 Catalpa Trace,Covington, LA 70433
$475,000
- 5 Beds
- 3 Baths
- 3,153 sq. ft.
- Single family
- Active
Listed by: stephanie mascaro
Office: 1 percent lists
MLS#:RANO2523132
Source:LA_RAAMLS
Price summary
- Price:$475,000
- Price per sq. ft.:$121.36
- Monthly HOA dues:$75
About this home
All Brick, 5-bedroom+study, 3-Bathroom home on nearly 1/2 Acre and nestled in one of the area's most sought after gated communities. NEW 2025 Roof with 30-yr Warranty. Designed with both elegance and functionality in mind, this spacious residence offers everything a modern family could need-and more! Relax in the extra-large Primary Bedroom w/sitting area, two walk-in closets, large bathroom with double vanities, soaking tub and separate shower. The Open Kitchen features granite countertops, newer stainless-steel appliances, solid wood cabinets, Eat at Bar and a sunny Breakfast Nook, walk-in pantry & high quality Artesian reverse osmosis drinking water. Walk through the butler's pantry into the Elegant Dining Room... great for family dining or entertaining guests! Soaring vaulted ceilings with crown molding & walls of windows flood the Main Living areas with light! A private Study/Office, complete with double pocket doors and large windows, offers the perfect workspace or family gathering area. Your backyard paradise features a heated, 18x36 Saltwater Pool w/spillover Spa, water features, multi-color LED lighting and a programmable, 7-zone Irrigation system to keep the fully fenced back yard, landscaping and grounds lush! This home also features a monitored Alarm and Video Security system, Two 50-gal Rheem Gas hot water heaters (2023), newer Trane A/C units, updated heating system, new windows and ample storage throughout. The washer and dryer remain. The Estates of Northpark features a community pool, playground, tennis/pickleball/basketball courts and walking trails for optimal recreation and fitness. Top-rated schools, convenience to Hwy 190 and I-12, shopping, day care, dance studio and the local Fire Station are right outside of the gates!
Contact an agent
Home facts
- Year built:2003
- Listing ID #:RANO2523132
- Added:115 day(s) ago
- Updated:January 23, 2026 at 05:02 PM
Rooms and interior
- Bedrooms:5
- Total bathrooms:3
- Full bathrooms:3
- Living area:3,153 sq. ft.
Heating and cooling
- Cooling:Central Air, Multi Units
- Heating:Central Heat, Natural Gas
Structure and exterior
- Roof:Composition
- Year built:2003
- Building area:3,153 sq. ft.
- Lot area:0.47 Acres
Finances and disclosures
- Price:$475,000
- Price per sq. ft.:$121.36
New listings near 89 Catalpa Trace
- New
 $1,100,000Active3 beds 2 baths1,844 sq. ft.
$1,100,000Active3 beds 2 baths1,844 sq. ft.15488 Lake Ramsey Road, Covington, LA 70435
MLS# 2539169Listed by: NOLA LIVING REALTY - New
 $265,000Active3 beds 2 baths1,850 sq. ft.
$265,000Active3 beds 2 baths1,850 sq. ft.102 Woodland Drive, Covington, LA 70433
MLS# 2539686Listed by: TCK REALTY LLC - Coming Soon
 $1,490,000Coming Soon5 beds 5 baths
$1,490,000Coming Soon5 beds 5 baths1356 River Club Drive, Covington, LA 70433
MLS# NO2539603Listed by: WEICHERT REALTORS, LOESCHER PR  $102,000Active1 beds 1 baths650 sq. ft.
$102,000Active1 beds 1 baths650 sq. ft.350 Emerald Forest Blvd #6104, Covington, LA 70433
MLS# BR2025022334Listed by: COLDWELL BANKER ONE $156,900Active2 beds 2 baths1,201 sq. ft.
$156,900Active2 beds 2 baths1,201 sq. ft.350 Emerald Forest Boulevard #25104, Covington, LA 70433
MLS# NO2460360Listed by: REMAX ALLIANCE $244,500Active3 beds 4 baths1,607 sq. ft.
$244,500Active3 beds 4 baths1,607 sq. ft.19336 Riverview Court #540, Covington, LA 70433
MLS# NO2496913Listed by: CRESCENT SOTHEBY'S INTL REALTY $109,000Active1 beds 1 baths859 sq. ft.
$109,000Active1 beds 1 baths859 sq. ft.350 Emerald Forest Boulevard #15103, Covington, LA 70433
MLS# NO2526206Listed by: BERKSHIRE HATHAWAY HOMESERVICES PREFERRED, REALTOR $139,000Active2 beds 2 baths1,100 sq. ft.
$139,000Active2 beds 2 baths1,100 sq. ft.350 Emerald Forest Boulevard #2201, Covington, LA 70433
MLS# NO2529237Listed by: KELLER WILLIAMS REALTY SERVICES $133,000Active1 beds 1 baths791 sq. ft.
$133,000Active1 beds 1 baths791 sq. ft.350 Emerald Forest Boulevard #19203, Covington, LA 70433
MLS# NO2529916Listed by: UNITED REAL ESTATE PARTNERS $108,000Active1 beds 1 baths853 sq. ft.
$108,000Active1 beds 1 baths853 sq. ft.350 Emerald Forest Boulevard #20102, Covington, LA 70433
MLS# NO2530082Listed by: COLDWELL BANKER TEC
