904 W 16th Avenue, Covington, LA 70433
Local realty services provided by:Better Homes and Gardens Real Estate Rhodes Realty
904 W 16th Avenue,Covington, LA 70433
$375,000Last list price
- 2 Beds
- 2 Baths
- - sq. ft.
- Single family
- Sold
Listed by: christine clark
Office: united real estate partners
MLS#:2508888
Source:LA_GSREIN
Sorry, we are unable to map this address
Price summary
- Price:$375,000
About this home
Very unique homes with Main house (1478 liv) and apartment/studio/office/inlaw....(462 liv) only 12 yrs young, one story, located in New Covington. Main house has 2 HVAC’s, 2 bedrooms with plantation shutters, 2 baths, large living area overlooking a sizable courtyard with plantation shutters and wood floors, office, laundry and gourmet eat in kitchen with large granite island, with ample seating for entertaining. The Primary bathroom boast a beautiful large bath tub with 2 sinks and tiled floors, laundry with extra insulation and 2 car driveway. The Carriage house has central HVAC, space for 1 bed/living area, 1 full bath, full kitchen, rear laundry room and 2 car carport and driveway. Enjoy these well maintained homes situated on one large corner lot, just minutes to downtown Covington and St Tammany and Ochsner Hospitals. The Total living area sq ft 2745 with a great deal of green space for gardening and entertaining. Large shed for convenient storage and so much more!
Contact an agent
Home facts
- Year built:2013
- Listing ID #:2508888
- Added:198 day(s) ago
- Updated:January 24, 2026 at 08:00 AM
Rooms and interior
- Bedrooms:2
- Total bathrooms:2
- Full bathrooms:2
Heating and cooling
- Cooling:2 Units, Central Air
- Heating:Central, Heating, Multiple Heating Units
Structure and exterior
- Roof:Shingle
- Year built:2013
Schools
- Elementary school:www.stpsb.org
Utilities
- Water:Public
- Sewer:Public Sewer
Finances and disclosures
- Price:$375,000
New listings near 904 W 16th Avenue
- New
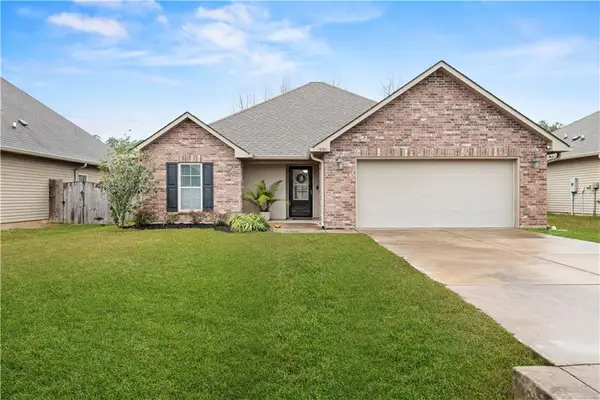 $239,900Active3 beds 2 baths1,415 sq. ft.
$239,900Active3 beds 2 baths1,415 sq. ft.70109 4th Street, Covington, LA 70433
MLS# 2539187Listed by: ABEK REAL ESTATE - New
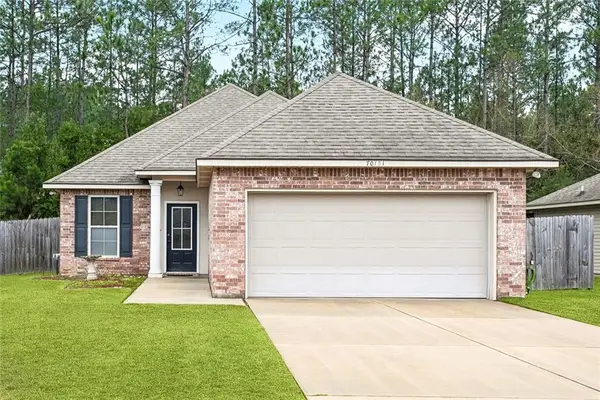 $254,800Active3 beds 2 baths1,325 sq. ft.
$254,800Active3 beds 2 baths1,325 sq. ft.70151 4th Street, Covington, LA 70433
MLS# 2539751Listed by: RE/MAX SELECT - New
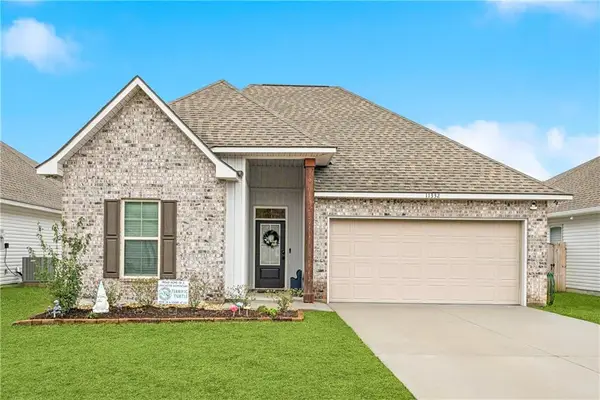 $295,000Active3 beds 2 baths1,782 sq. ft.
$295,000Active3 beds 2 baths1,782 sq. ft.11332 Clover Knoll Drive, Covington, LA 70433
MLS# 2539706Listed by: COMPASS MANDEVILLE (LATT15) - New
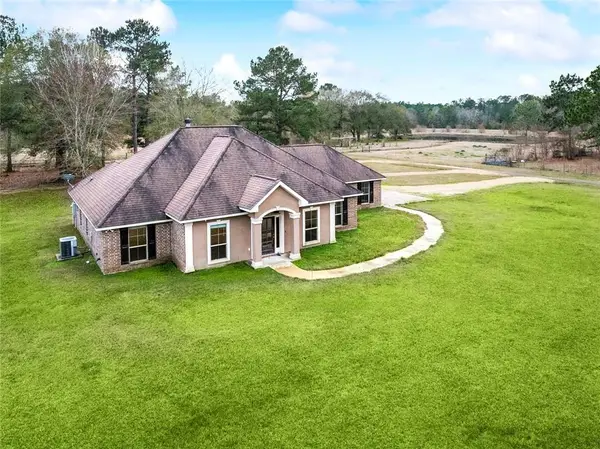 $1,100,000Active3 beds 2 baths1,844 sq. ft.
$1,100,000Active3 beds 2 baths1,844 sq. ft.15488 Lake Ramsey Road, Covington, LA 70435
MLS# 2539169Listed by: NOLA LIVING REALTY - New
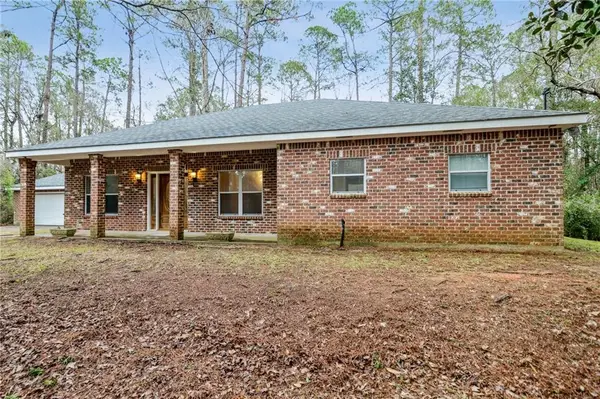 $265,000Active3 beds 2 baths1,850 sq. ft.
$265,000Active3 beds 2 baths1,850 sq. ft.102 Woodland Drive, Covington, LA 70433
MLS# 2539686Listed by: TCK REALTY LLC - Coming Soon
 $1,490,000Coming Soon5 beds 5 baths
$1,490,000Coming Soon5 beds 5 baths1356 River Club Drive, Covington, LA 70433
MLS# NO2539603Listed by: WEICHERT REALTORS, LOESCHER PR  $144,500Active2 beds 2 baths1,201 sq. ft.
$144,500Active2 beds 2 baths1,201 sq. ft.350 Emerald Forest Blvd #26103, Covington, LA 70433
MLS# BR2025011704Listed by: COLDWELL BANKER ONE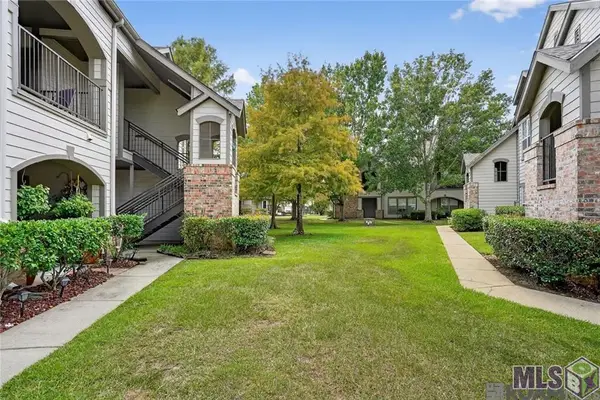 $102,000Active1 beds 1 baths650 sq. ft.
$102,000Active1 beds 1 baths650 sq. ft.350 Emerald Forest Blvd #6104, Covington, LA 70433
MLS# BR2025022334Listed by: COLDWELL BANKER ONE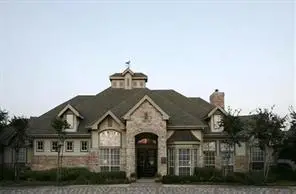 $118,000Active1 beds 1 baths739 sq. ft.
$118,000Active1 beds 1 baths739 sq. ft.350 Emerald Forest Boulevard #18201, Covington, LA 70433
MLS# NO2448469Listed by: COMPASS COVINGTON (LATT27) $156,900Active2 beds 2 baths1,201 sq. ft.
$156,900Active2 beds 2 baths1,201 sq. ft.350 Emerald Forest Boulevard #25104, Covington, LA 70433
MLS# NO2460360Listed by: REMAX ALLIANCE
