912 W 25th Avenue, Covington, LA 70433
Local realty services provided by:Better Homes and Gardens Real Estate Rhodes Realty
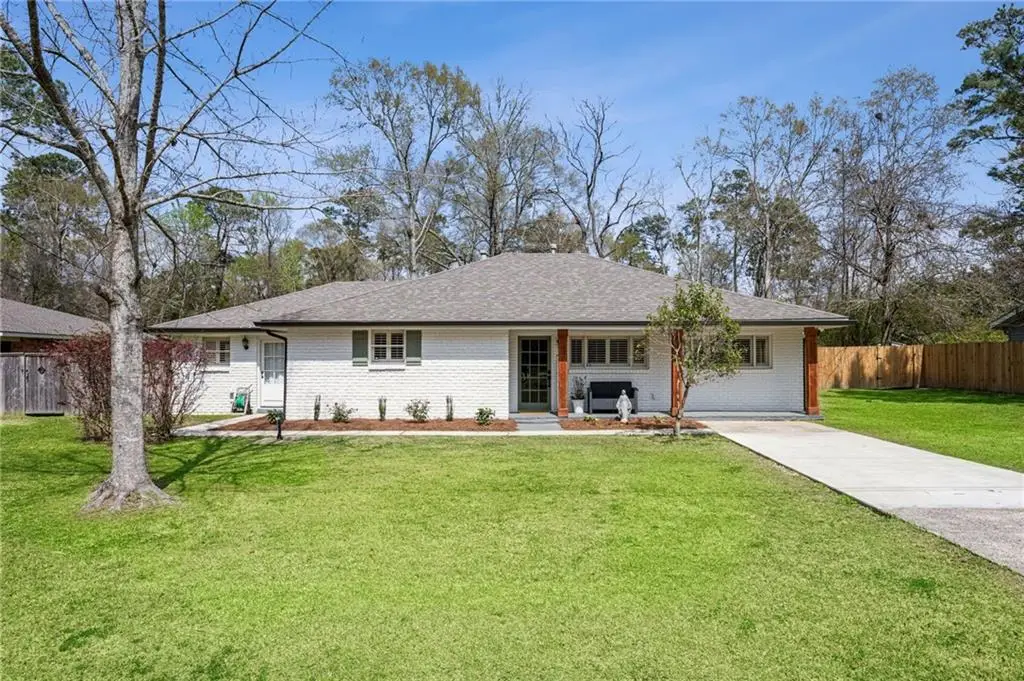
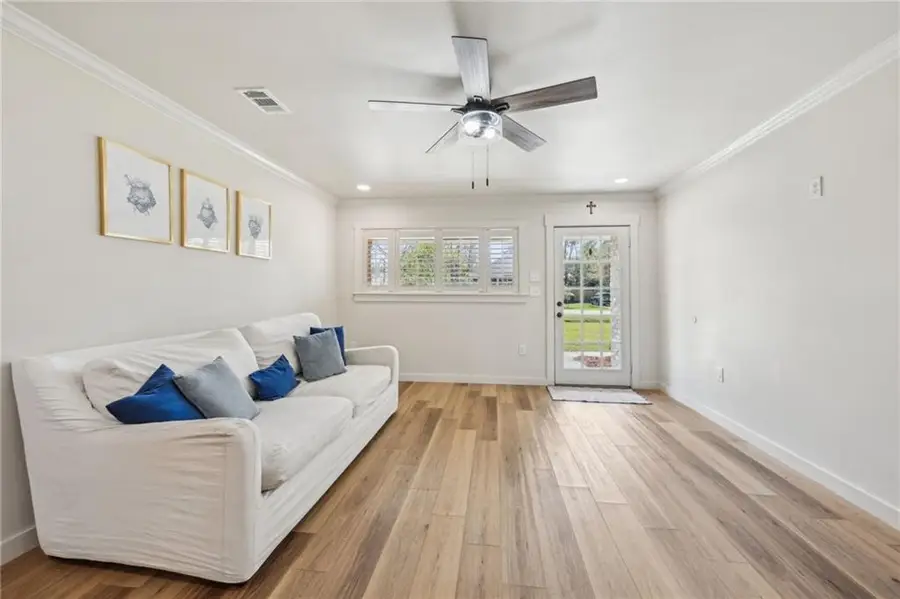

912 W 25th Avenue,Covington, LA 70433
$310,000
- 3 Beds
- 2 Baths
- 1,754 sq. ft.
- Single family
- Active
Listed by:gregg tepper
Office:keller williams realty services
MLS#:2506940
Source:LA_GSREIN
Price summary
- Price:$310,000
- Price per sq. ft.:$164.46
About this home
Discover the allure of Old Covington with this stunning, fully renovated brick home on nearly half an acre. This residence has been thoughtfully updated from top to bottom. Natural light pours through plantation shutters in every room, highlighting the spacious open floor plan. The brand-new kitchen features extended quartz countertops, modern cabinetry, and a sleek stainless steel gas range. Bathrooms have been tastefully remodeled, including a low-entry shower for ease of access. Enjoy new lighting and plumbing fixtures, luxury vinyl plank flooring, and chic sliding barn doors. Generous closet space is available throughout. The expansive 120’ x 150’ lot offers three separate driveways, perfect for parking an RV, boat, or trailer. The fenced yard ensures privacy and security. Enjoy downtown's dining, Bogue Falaya Park, festivals, and farmers' market. Qualified buyers can take advantage of a complimentary one-year interest rate buydown and no lender refinance fees with Envoy Mortgage. Call 985-276-8272 for details.
Contact an agent
Home facts
- Year built:1971
- Listing Id #:2506940
- Added:62 day(s) ago
- Updated:August 15, 2025 at 03:23 PM
Rooms and interior
- Bedrooms:3
- Total bathrooms:2
- Full bathrooms:2
- Living area:1,754 sq. ft.
Heating and cooling
- Cooling:1 Unit, Central Air
- Heating:Central, Heating
Structure and exterior
- Roof:Shingle
- Year built:1971
- Building area:1,754 sq. ft.
- Lot area:0.41 Acres
Utilities
- Water:Public
- Sewer:Public Sewer
Finances and disclosures
- Price:$310,000
- Price per sq. ft.:$164.46
New listings near 912 W 25th Avenue
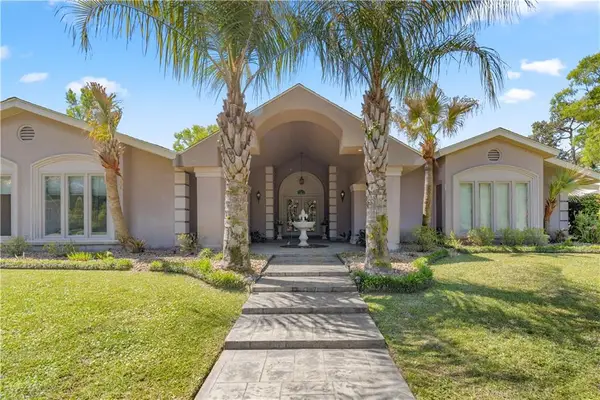 $1,385,000Active4 beds 4 baths4,543 sq. ft.
$1,385,000Active4 beds 4 baths4,543 sq. ft.17239 Three Rivers Road, Covington, LA 70435
MLS# 2491712Listed by: NOLA LIVING REALTY- New
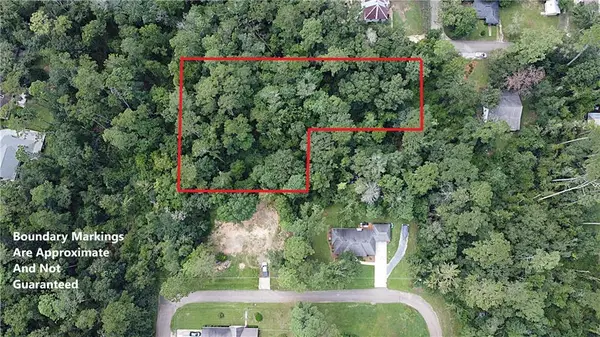 $295,000Active0.96 Acres
$295,000Active0.96 Acres603 E 2nd Avenue, Covington, LA 70433
MLS# 2516916Listed by: SMITH & CORE, INC. - New
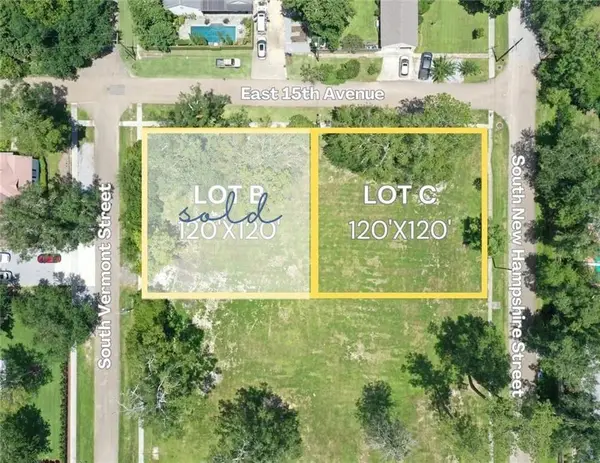 $599,000Active0.33 Acres
$599,000Active0.33 AcresS New Hampshire Street, Covington, LA 70433
MLS# 2516875Listed by: MCENERY RESIDENTIAL, LLC - New
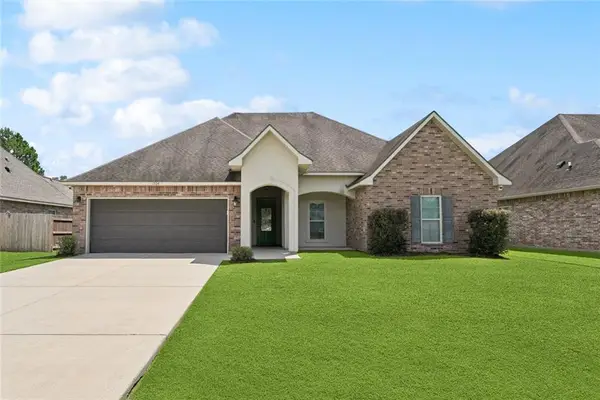 $370,000Active4 beds 2 baths2,239 sq. ft.
$370,000Active4 beds 2 baths2,239 sq. ft.1504 Dominic Drive, Covington, LA 70435
MLS# 2516879Listed by: KELLER WILLIAMS REALTY NEW ORLEANS - New
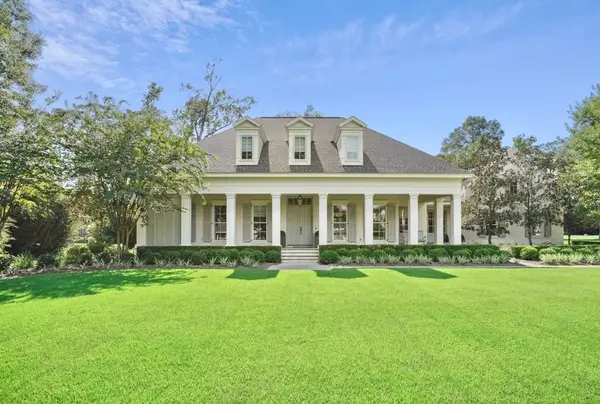 $1,900,000Active5 beds 4 baths4,943 sq. ft.
$1,900,000Active5 beds 4 baths4,943 sq. ft.21 Hummingbird Road, Covington, LA 70433
MLS# 2516520Listed by: REVE, REALTORS - New
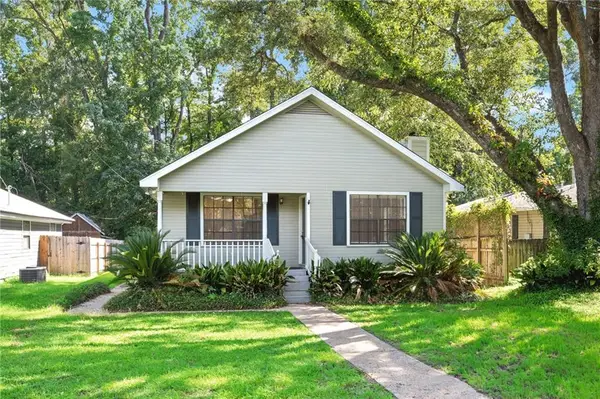 $199,000Active3 beds 2 baths1,399 sq. ft.
$199,000Active3 beds 2 baths1,399 sq. ft.1012 W 16th Avenue, Covington, LA 70433
MLS# 2515820Listed by: SMITH & CORE, INC. - New
 $148,500Active2 beds 2 baths1,200 sq. ft.
$148,500Active2 beds 2 baths1,200 sq. ft.350 Emerald Forest Blvd Boulevard #22105, Covington, LA 70433
MLS# 2514936Listed by: DEMPSEY ROGERS, INC. - New
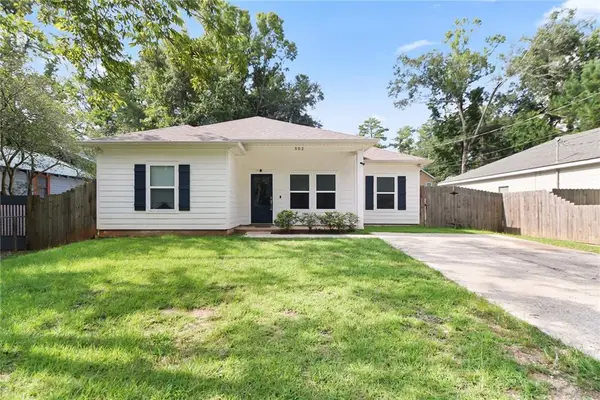 $255,000Active3 beds 2 baths1,401 sq. ft.
$255,000Active3 beds 2 baths1,401 sq. ft.502 E Magee Street, Covington, LA 70433
MLS# 2516464Listed by: NOLA LIVING REALTY - New
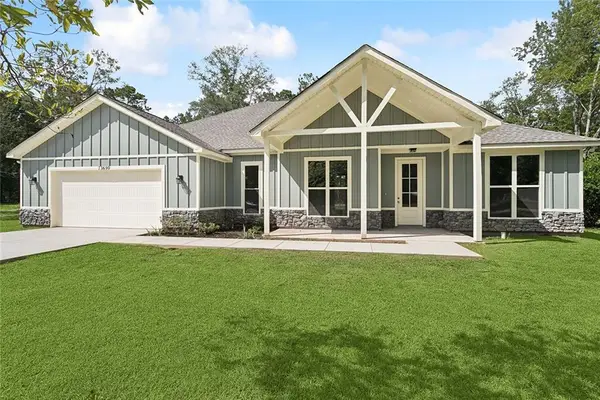 $359,000Active3 beds 2 baths1,992 sq. ft.
$359,000Active3 beds 2 baths1,992 sq. ft.73690 Penn Mill Road, Covington, LA 70435
MLS# 2515082Listed by: HOMESMART REALTY SOUTH - New
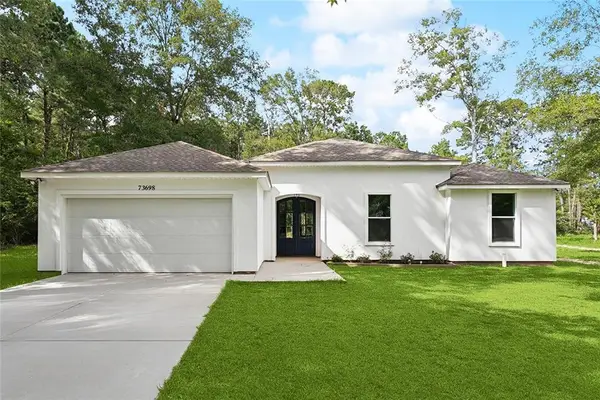 $335,000Active4 beds 2 baths1,858 sq. ft.
$335,000Active4 beds 2 baths1,858 sq. ft.73698 Penn Mill Road, Covington, LA 70435
MLS# 2515087Listed by: HOMESMART REALTY SOUTH
