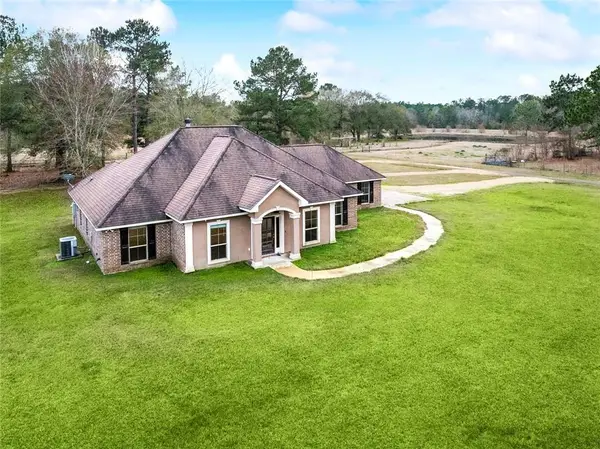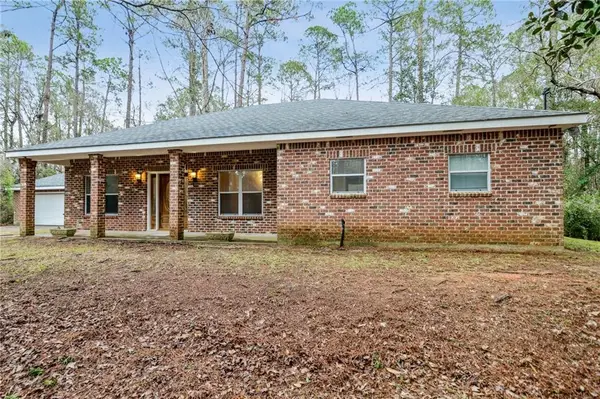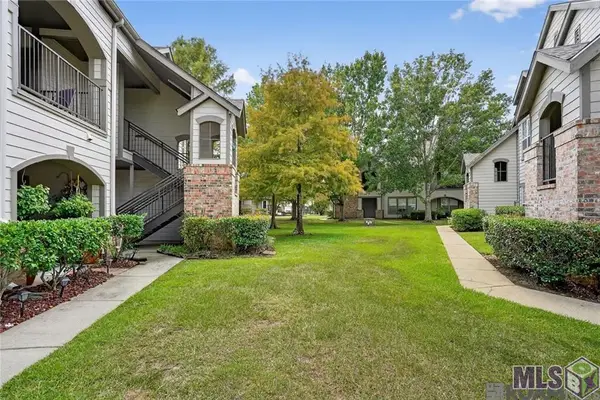945 S Corniche Du Lac Street, Covington, LA 70433
Local realty services provided by:Better Homes and Gardens Real Estate Rhodes Realty
945 S Corniche Du Lac Street,Covington, LA 70433
$595,000
- 4 Beds
- 3 Baths
- 2,210 sq. ft.
- Single family
- Active
Listed by: mallory goorley, herbert dubuisson
Office: latter & blum (latt15)
MLS#:RANO2512798
Source:LA_RAAMLS
Price summary
- Price:$595,000
- Price per sq. ft.:$201.35
- Monthly HOA dues:$119
About this home
Charming courtyard entry sets the tone for this impeccably maintained, move-in ready home! With 4 bedrooms and 3 full baths, this property is just 7 years young and loaded with high-end features. The open floor plan showcases soaring ceilings with exposed wood beams, a large fireplace with a wood mantle, and a chef's kitchen with granite countertops, a massive center island, and like-new appliances. The primary suite features dual vanities, dual walk-in closets, a soaking tub, and a walk-in shower. Tons of storage throughout, as well as plantation shutters on nearly every window! Step outside to your private backyard retreat complete with a 2020 (heated) pool, hot tub, and stunning travertine pool decking. The outdoor kitchen includes a wood-inlay ceiling, built-in grill, extra burners, a small built-in fridge, and sink--all centered around a cozy wood-burning fireplace. Impeccable drainage throughout the property with lush mature landscaping. Located in the highly desirable Maison du Lac, a gated community with a large, scenic central pond and easy access to the Hwy 21 corridor via two gated entrances via Bootlegger and Oschner Blvd.
Contact an agent
Home facts
- Year built:2018
- Listing ID #:RANO2512798
- Added:112 day(s) ago
- Updated:January 23, 2026 at 05:02 PM
Rooms and interior
- Bedrooms:4
- Total bathrooms:3
- Full bathrooms:3
- Living area:2,210 sq. ft.
Heating and cooling
- Cooling:Central Air, Multi Units
- Heating:Central Heat
Structure and exterior
- Roof:Composition
- Year built:2018
- Building area:2,210 sq. ft.
Finances and disclosures
- Price:$595,000
- Price per sq. ft.:$201.35
New listings near 945 S Corniche Du Lac Street
- New
 $1,100,000Active3 beds 2 baths1,844 sq. ft.
$1,100,000Active3 beds 2 baths1,844 sq. ft.15488 Lake Ramsey Road, Covington, LA 70435
MLS# 2539169Listed by: NOLA LIVING REALTY - New
 $265,000Active3 beds 2 baths1,850 sq. ft.
$265,000Active3 beds 2 baths1,850 sq. ft.102 Woodland Drive, Covington, LA 70433
MLS# 2539686Listed by: TCK REALTY LLC - Coming Soon
 $1,490,000Coming Soon5 beds 5 baths
$1,490,000Coming Soon5 beds 5 baths1356 River Club Drive, Covington, LA 70433
MLS# NO2539603Listed by: WEICHERT REALTORS, LOESCHER PR  $102,000Active1 beds 1 baths650 sq. ft.
$102,000Active1 beds 1 baths650 sq. ft.350 Emerald Forest Blvd #6104, Covington, LA 70433
MLS# BR2025022334Listed by: COLDWELL BANKER ONE $156,900Active2 beds 2 baths1,201 sq. ft.
$156,900Active2 beds 2 baths1,201 sq. ft.350 Emerald Forest Boulevard #25104, Covington, LA 70433
MLS# NO2460360Listed by: REMAX ALLIANCE $244,500Active3 beds 4 baths1,607 sq. ft.
$244,500Active3 beds 4 baths1,607 sq. ft.19336 Riverview Court #540, Covington, LA 70433
MLS# NO2496913Listed by: CRESCENT SOTHEBY'S INTL REALTY $130,000Active1 beds 1 baths816 sq. ft.
$130,000Active1 beds 1 baths816 sq. ft.350 Emerald Forest Boulevard #28109, Covington, LA 70433
MLS# NO2499420Listed by: KELLER WILLIAMS REALTY SERVICES $109,000Active1 beds 1 baths859 sq. ft.
$109,000Active1 beds 1 baths859 sq. ft.350 Emerald Forest Boulevard #15103, Covington, LA 70433
MLS# NO2526206Listed by: BERKSHIRE HATHAWAY HOMESERVICES PREFERRED, REALTOR $139,000Active2 beds 2 baths1,100 sq. ft.
$139,000Active2 beds 2 baths1,100 sq. ft.350 Emerald Forest Boulevard #2201, Covington, LA 70433
MLS# NO2529237Listed by: KELLER WILLIAMS REALTY SERVICES $133,000Active1 beds 1 baths791 sq. ft.
$133,000Active1 beds 1 baths791 sq. ft.350 Emerald Forest Boulevard #19203, Covington, LA 70433
MLS# NO2529916Listed by: UNITED REAL ESTATE PARTNERS
