125 E 8th Street, Crowley, LA 70526
Local realty services provided by:Better Homes and Gardens Real Estate Rhodes Realty
125 E 8th Street,Crowley, LA 70526
$269,500
- 4 Beds
- 2 Baths
- 1,986 sq. ft.
- Single family
- Active
Listed by: sharon l core
Office: core realty
MLS#:2500001261
Source:LA_RAAMLS
Price summary
- Price:$269,500
- Price per sq. ft.:$135.7
About this home
Step into Southern charm with this breathtaking 100-year-old Crowley gem!Beautifully updated and rich with original character, this stunning two-story home sits on four city lots and offers a rare blend of historic elegance and modern comfort. Featuring 4 bedrooms and 2 full bath-including a completely remodeled upstairs bath-this home welcomes you with an original staircase and 10' ceilings on both levels, creating an open, airy feel throughout. Original features include Hardwood floors, Beaded Board walls, a classic claw foot tub, Vintage farmhouse sink in the kitchen. Antique light fixtures (renovated) are scattered throughout!Enjoy mornings on the wide front porch or take in scenic views from the upstairs balcony. The fully fenced backyard is expansive and includes: Two detached buildings: one is currently an art studio (ideal for home office, guest room or creative space), the other perfect for yard equipment storage. Sliding gate with access to a 2 car carport, boat storage, or even a covered patio area. Zoned C-4, this property is ready for a variety of uses. The current residential use is grandfathered, but if you're dreaming of an Airbnb, law office or boutique gift shop-no zoning change required. Don't miss the chance to own a piece of Crowley history! Schedule your private showing today. This Southern beauty won't last long!
Contact an agent
Home facts
- Listing ID #:2500001261
- Added:168 day(s) ago
- Updated:December 31, 2025 at 04:48 PM
Rooms and interior
- Bedrooms:4
- Total bathrooms:2
- Full bathrooms:2
- Living area:1,986 sq. ft.
Heating and cooling
- Cooling:Multi Units
- Heating:Central Heat, Electric
Structure and exterior
- Roof:Composition
- Building area:1,986 sq. ft.
- Lot area:0.52 Acres
Schools
- High school:Call School Board
- Middle school:Call School Board
- Elementary school:Call School Board
Utilities
- Sewer:Public Sewer
Finances and disclosures
- Price:$269,500
- Price per sq. ft.:$135.7
New listings near 125 E 8th Street
- New
 $239,000Active3 beds 2 baths2,201 sq. ft.
$239,000Active3 beds 2 baths2,201 sq. ft.218 W Northern Avenue, Crowley, LA 70526
MLS# 2500006571Listed by: PARISH REALTY ACADIANA - New
 $59,900Active3 beds 2 baths1,404 sq. ft.
$59,900Active3 beds 2 baths1,404 sq. ft.Address Withheld By Seller, Crowley, LA 70526
MLS# 2500006543Listed by: BRANDON E. BREAUX REAL ESTATE - Coming Soon
 $145,000Coming Soon3 beds 2 baths
$145,000Coming Soon3 beds 2 baths148 Blue Bonnet Drive, Crowley, LA 70526
MLS# 2500006469Listed by: PARISH REALTY ACADIANA 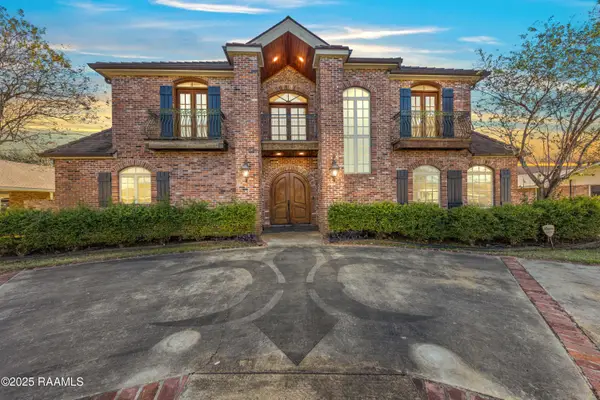 $495,000Active3 beds 4 baths3,492 sq. ft.
$495,000Active3 beds 4 baths3,492 sq. ft.113 W Hoyt Avenue, Crowley, LA 70526
MLS# 2500006410Listed by: COLDWELL BANKER TRAHAN REAL ESTATE GROUP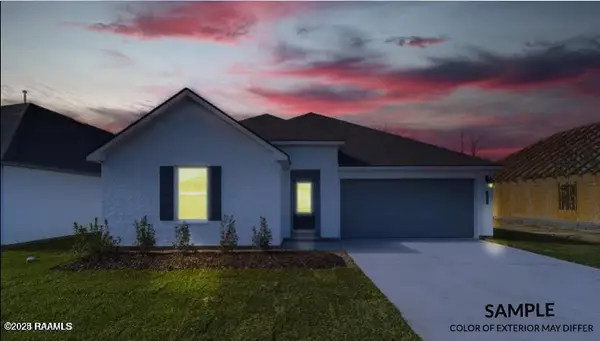 $233,500Active4 beds 2 baths1,706 sq. ft.
$233,500Active4 beds 2 baths1,706 sq. ft.129 Festival Drive, Crowley, LA 70526
MLS# 2500006309Listed by: KEATY REAL ESTATE TEAM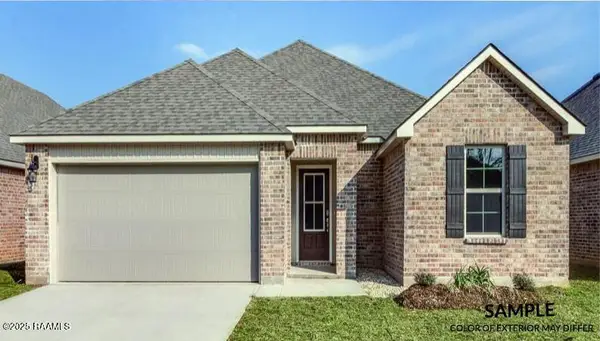 $240,500Active4 beds 2 baths1,786 sq. ft.
$240,500Active4 beds 2 baths1,786 sq. ft.131 Festival Drive, Crowley, LA 70526
MLS# 2500006310Listed by: KEATY REAL ESTATE TEAM $79,950Active6.15 Acres
$79,950Active6.15 AcresTbd Benton Road, Crowley, LA 70526
MLS# 2500006193Listed by: RAYNE REALTY CO, INC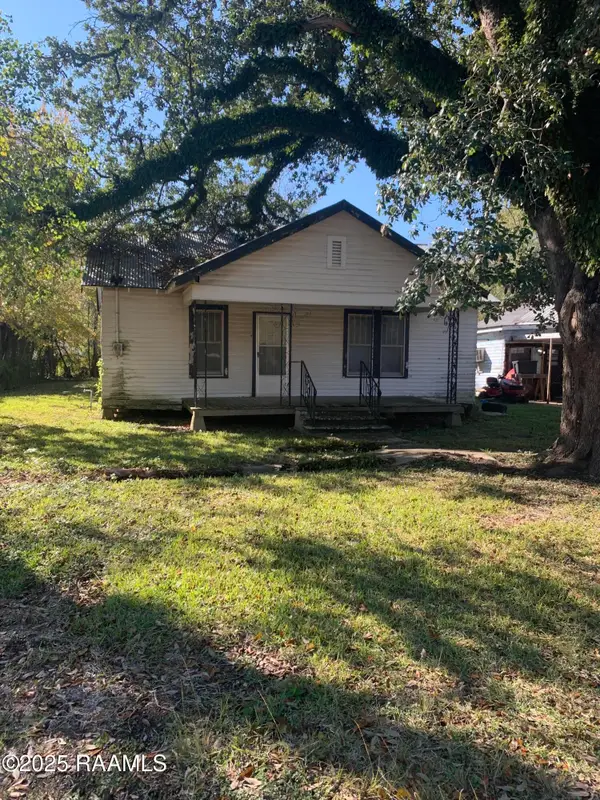 $20,000Pending2 beds 1 baths800 sq. ft.
$20,000Pending2 beds 1 baths800 sq. ft.913 N Ave C, Crowley, LA 70526
MLS# 2500006184Listed by: EXP REALTY, LLC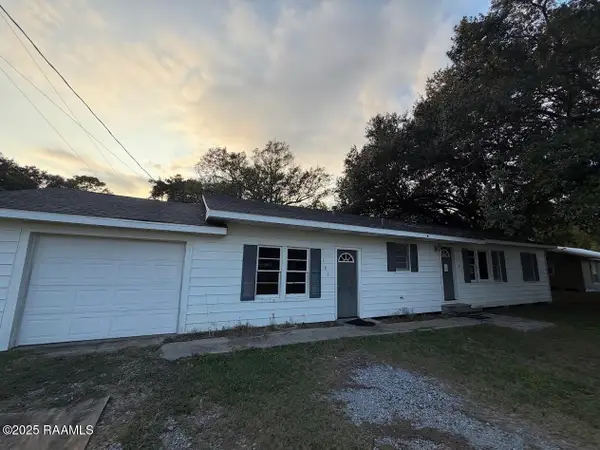 $54,000Active3 beds 2 baths1,452 sq. ft.
$54,000Active3 beds 2 baths1,452 sq. ft.103 Finola Drive, Crowley, LA 70526
MLS# 2500006099Listed by: VYLLA HOME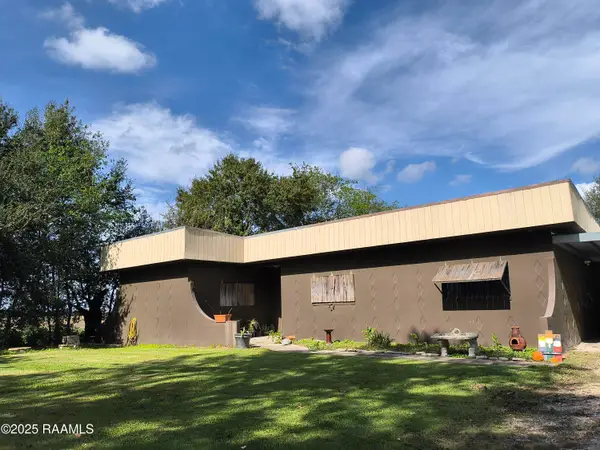 $155,000Active5 beds 3 baths4,700 sq. ft.
$155,000Active5 beds 3 baths4,700 sq. ft.3315 Standard Mill Road, Crowley, LA 70526
MLS# 2500006080Listed by: EXP REALTY, LLC
