261 East 57th Street, Cut Off, LA 70345
Local realty services provided by:Better Homes and Gardens Real Estate Rhodes Realty
261 East 57th Street,Cut Off, LA 70345
$749,000
- 4 Beds
- 4 Baths
- 4,510 sq. ft.
- Single family
- Active
Listed by: cade harris
Office: gulf coast real estate, llc.
MLS#:BY2025017584
Source:LA_RAAMLS
Price summary
- Price:$749,000
- Price per sq. ft.:$106.57
About this home
This beautiful home sits on a large, scenic property surrounded by oak trees, blending historic charm with modern elegance. The main house features spacious living areas with exquisite architectural details, high-quality trim and moulding, and stunning views of the landscape. There are four generously sized bedrooms, each with plenty of closet space, and three full bathrooms with top-notch fixtures and finishes. The living areas include an elegant formal living room, a formal dining room, a cozy family room with a fireplace, and a bright sunroom. The chef's kitchen is a dream, with high-end appliances, custom pecky cypress cabinetry, a large island, and both a butler's pantry and a regular pantry for extra storage. The large laundry room has a half bath, a sink, and could easily double as a craft room or small office. The formal living room is complemented by a beautiful fireplace and built-in library. There's also a charming 700 sq ft guest house, perfect for visitors or extended family, with one bedroom, one bathroom, a full kitchen, and a cozy living area overlooking the pool. Outside, you'll find a sparkling in-ground pool surrounded by a spacious patio, ideal for relaxation and entertaining. The property also includes a 750 sq ft double garage with a second-floor deck, offering plenty of room for cars, RVs, or boats. Nearby, a 800 sq ft barn provides space for a workshop or extra equipment storage, and a 500 sq ft apartment next to the barn features a bedroom, bathroom, and kitchenette. A long concrete driveway leads to additional parking at the rear and a guest parking pad at the front. The estate sits on acres of beautifully landscaped grounds with lush lawns, mature trees, and gardens, offering ample space for outdoor activities, gardening, or simply enjoying the peaceful surroundings. This property combines privacy, luxury, and versatility, making it perfect for family gatherings, hosting guests, or just retreating into nature.
Contact an agent
Home facts
- Year built:1985
- Listing ID #:BY2025017584
- Added:89 day(s) ago
- Updated:December 31, 2025 at 05:11 PM
Rooms and interior
- Bedrooms:4
- Total bathrooms:4
- Full bathrooms:3
- Half bathrooms:1
- Living area:4,510 sq. ft.
Heating and cooling
- Cooling:Central Air
- Heating:Central Heat
Structure and exterior
- Year built:1985
- Building area:4,510 sq. ft.
- Lot area:1.56 Acres
Finances and disclosures
- Price:$749,000
- Price per sq. ft.:$106.57
New listings near 261 East 57th Street
- New
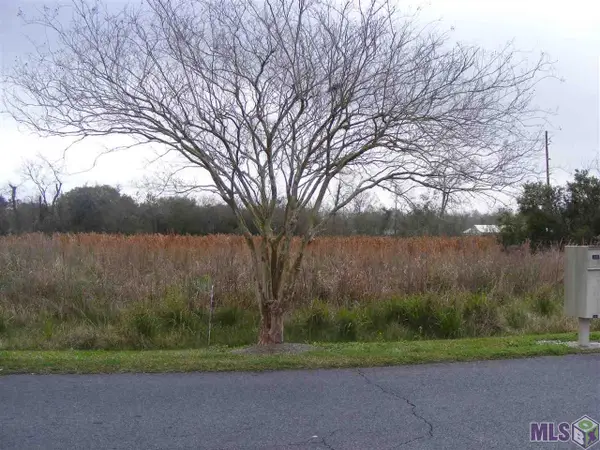 $29,500Active1.2 Acres
$29,500Active1.2 AcresTBD-2 West 134th Place, Cut Off, LA 70345
MLS# BY2025022817Listed by: BAYOU CLASSIC REALTY, LLC - New
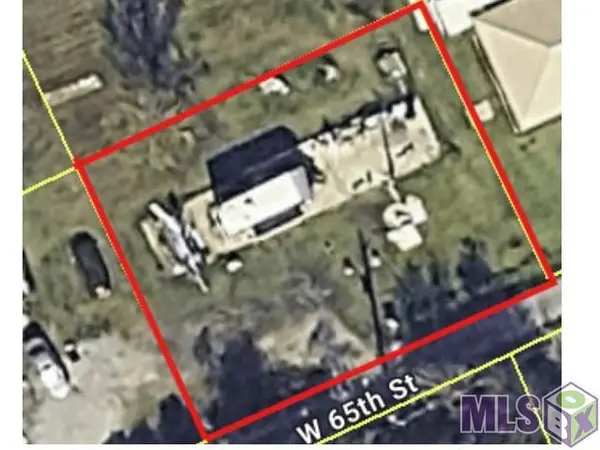 $30,000Active0.18 Acres
$30,000Active0.18 Acres136 W 65th Street, Cut Off, LA 70345
MLS# BR2025022797Listed by: RE/MAX PROFESSIONAL - New
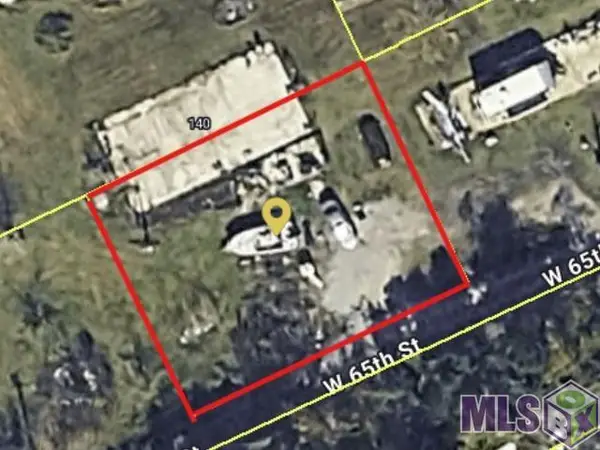 $55,000Active6 Acres
$55,000Active6 Acres140 W 65th Street, Cut Off, LA 70345
MLS# BR2025022798Listed by: RE/MAX PROFESSIONAL 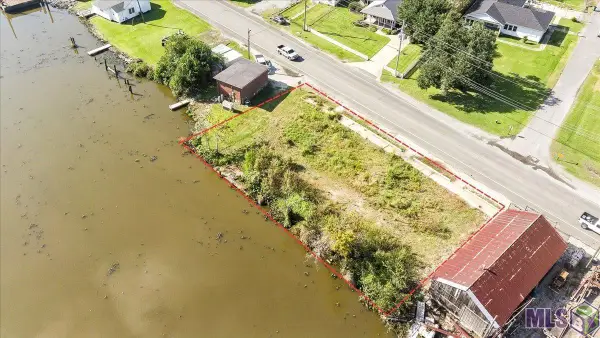 $90,000Active0.31 Acres
$90,000Active0.31 Acres2801 West Main Street, Cut Off, LA 70345
MLS# BY2025022503Listed by: 1 PERCENT LISTS UNITED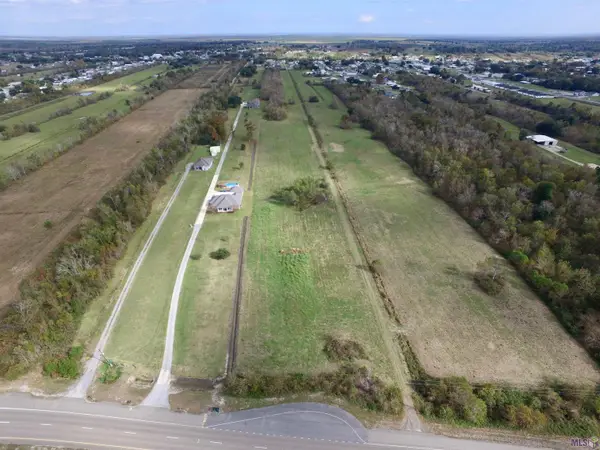 $80,000Active6.87 Acres
$80,000Active6.87 AcresTBD Highway 3235, Cut Off, LA 70345
MLS# BY2025022391Listed by: BAYOU CLASSIC REALTY, LLC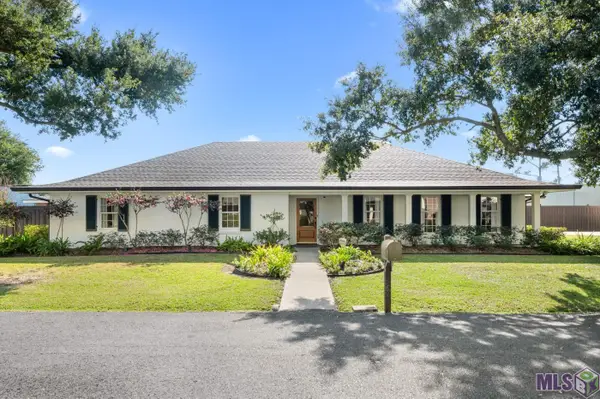 $450,000Active4 beds 3 baths2,500 sq. ft.
$450,000Active4 beds 3 baths2,500 sq. ft.129 W 110th Street, Cut Off, LA 70345
MLS# BY2025022048Listed by: CANAL & MAIN REALTY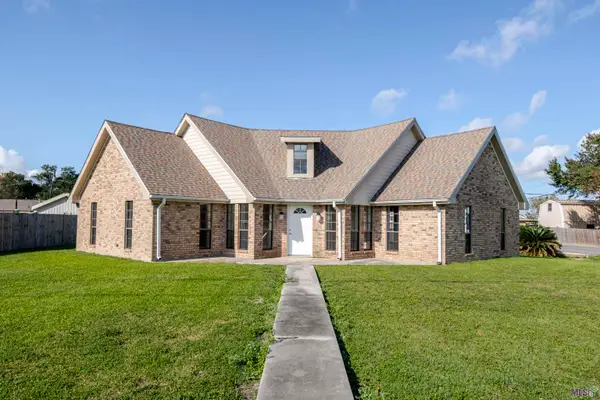 $225,000Active3 beds 2 baths1,781 sq. ft.
$225,000Active3 beds 2 baths1,781 sq. ft.277 East 89th Street, Cut Off, LA 70345
MLS# BY2025021762Listed by: CANAL & MAIN REALTY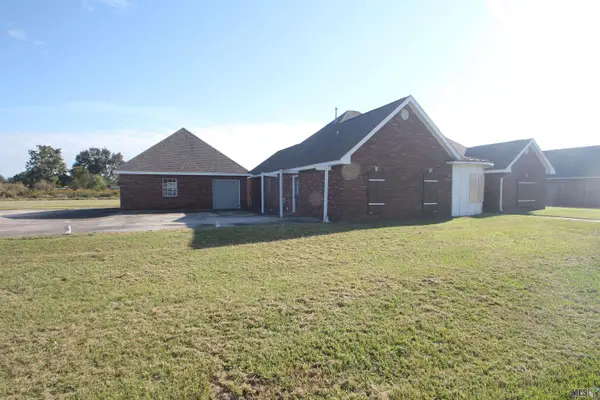 $325,000Active4 beds 3 baths1,983 sq. ft.
$325,000Active4 beds 3 baths1,983 sq. ft.178 Providence Avenue, Cut Off, LA 70345
MLS# BY2025020686Listed by: COASTAL REALTY GROUP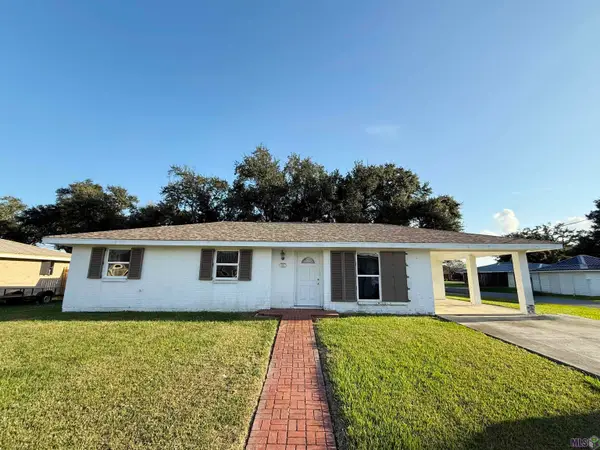 $124,900Active4 beds 2 baths1,895 sq. ft.
$124,900Active4 beds 2 baths1,895 sq. ft.231 West 111th Street, Cut Off, LA 70345
MLS# BY2025021550Listed by: CENTURY 21 ACTION REALTY INC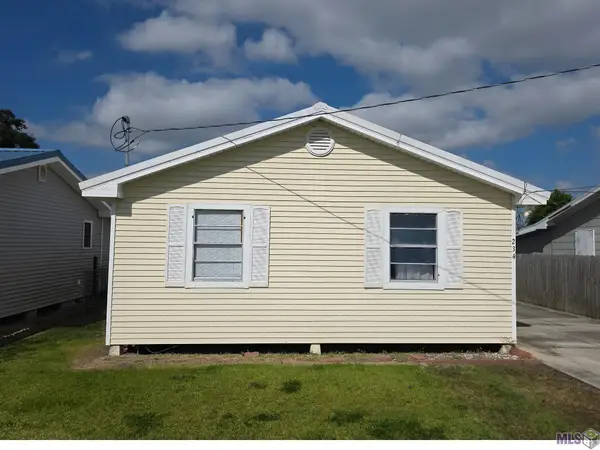 $125,000Active3 beds 2 baths1,485 sq. ft.
$125,000Active3 beds 2 baths1,485 sq. ft.234 West 59th Street, Cut Off, LA 70345
MLS# BY2025021455Listed by: BAYOU CLASSIC REALTY, LLC
