8601 E Avenue A, Cut Off, LA 70345
Local realty services provided by:Better Homes and Gardens Real Estate Rhodes Realty
8601 E Avenue A,Cut Off, LA 70345
$799,000
- 4 Beds
- 5 Baths
- 3,723 sq. ft.
- Single family
- Active
Listed by:gwendolyn a barrilleaux
Office:canal & main realty
MLS#:BY2025007621
Source:LA_RAAMLS
Price summary
- Price:$799,000
- Price per sq. ft.:$130.22
About this home
Welcome to this beautiful oasis situated on 3.2 acres of lush greenery. Offers a paradise of endless opportunities for entertaining with an outdoor kitchen, fire pit, custom pizza oven and inground heated pool. Upon entering this custom-built home you will be captivated by the elegant cedar wood side-by-side doors, luxurious tendura plank porch flooring and equisity carlisle wild/old-growth walnut plank floors. The den is a cozy retreat with a warm fireplace, perfect for relaxing. on chilly evenings. The open layout of the den, kitchen and dining area creates a spacious and inviting atmosphere ideal for entertaining guests or spending time with family. The soapstone countertops in the kitchen are both beautiful and practical, adding elegance and sophistication to any decor style. The matching soapstone sink completes the seamless look, making it a focal point with timeless beauty and durability. The fully equipped theater room is the ideal spot for a fun night with loved ones. Featuring top technology and comfotable seating, you can enjoy movies in style. Treat yourself and your guests to an unforgettable entertainment experience. A cement slab supported by 18 " piers with each pier featuring an antique brick threaded rod bolted to the finished floor. The home's metidulous design is evident in every aspect, from the subsurface drainage sytem to the durable metal roof. The cypress shutters and galvalume gutters add charm and modern style, creating a cohesive exterior that enhances curb appeal and functionality. Every detail was considered in making this property exceptional in both beauty and efficiency. Current flood policy is $683.00
Contact an agent
Home facts
- Year built:2005
- Listing ID #:BY2025007621
- Added:9 day(s) ago
- Updated:October 09, 2025 at 03:35 PM
Rooms and interior
- Bedrooms:4
- Total bathrooms:5
- Full bathrooms:3
- Half bathrooms:2
- Living area:3,723 sq. ft.
Heating and cooling
- Cooling:Central Air, Multi Units
- Heating:Central Heat
Structure and exterior
- Roof:Metal
- Year built:2005
- Building area:3,723 sq. ft.
- Lot area:3.2 Acres
Finances and disclosures
- Price:$799,000
- Price per sq. ft.:$130.22
New listings near 8601 E Avenue A
- New
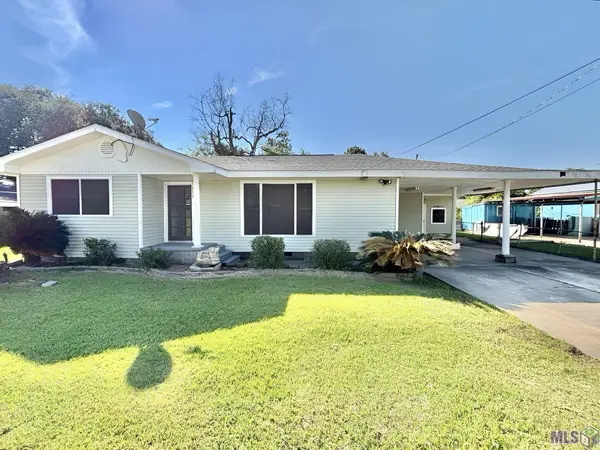 $65,000Active3 beds 2 baths1,141 sq. ft.
$65,000Active3 beds 2 baths1,141 sq. ft.151 West 58th Street, Cut Off, LA 70345
MLS# BY2025018499Listed by: CENTURY 21 ACTION REALTY INC - New
 $121,500Active4 beds 3 baths3,850 sq. ft.
$121,500Active4 beds 3 baths3,850 sq. ft.123 E 95th Street, Cut Off, LA 70345
MLS# NO2525177Listed by: CONGRESS REALTY, INC. - New
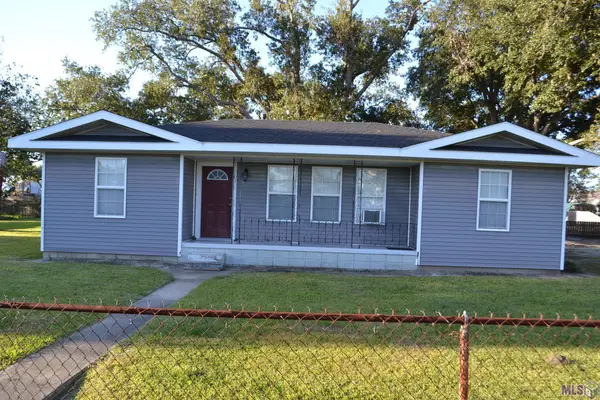 $95,000Active3 beds 1 baths1,081 sq. ft.
$95,000Active3 beds 1 baths1,081 sq. ft.142 West 118th Street, Cut Off, LA 70345
MLS# BY2025018341Listed by: BAYOU CLASSIC REALTY, LLC - New
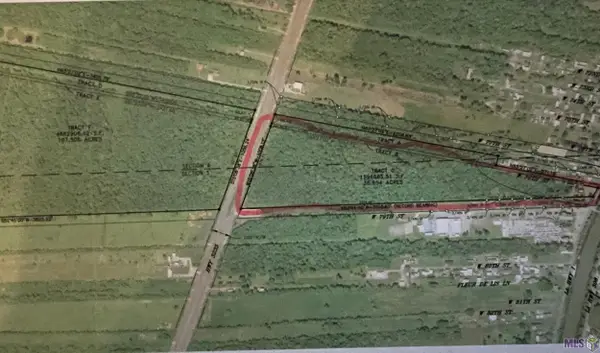 $162,500Active38.62 Acres
$162,500Active38.62 AcresTr. B & C Highway 3235 East, Cut Off, LA 70345
MLS# BY2023000569Listed by: KELLER WILLIAMS REALTY BAYOU P - New
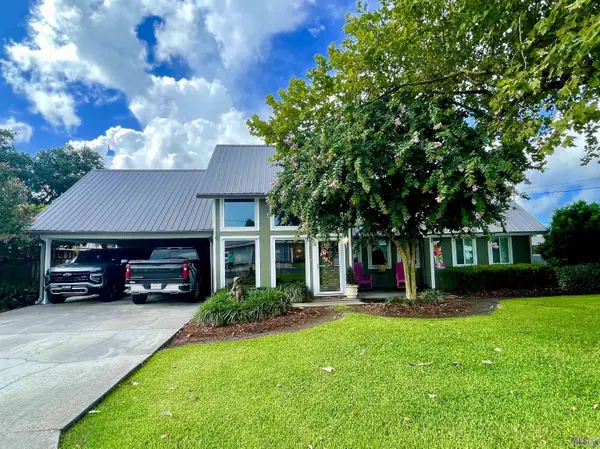 $265,000Active3 beds 3 baths2,027 sq. ft.
$265,000Active3 beds 3 baths2,027 sq. ft.240 East 87th Street, Cut Off, LA 70345
MLS# BY2025013045Listed by: BAYOU CLASSIC REALTY, LLC - New
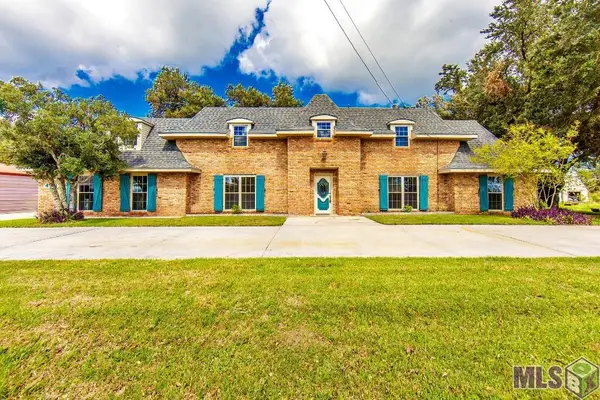 $349,000Active4 beds 4 baths4,050 sq. ft.
$349,000Active4 beds 4 baths4,050 sq. ft.408 W 41st St, Cut Off, LA 70345
MLS# BR2025014834Listed by: LISTWITHFREEDOM.COM, INC - New
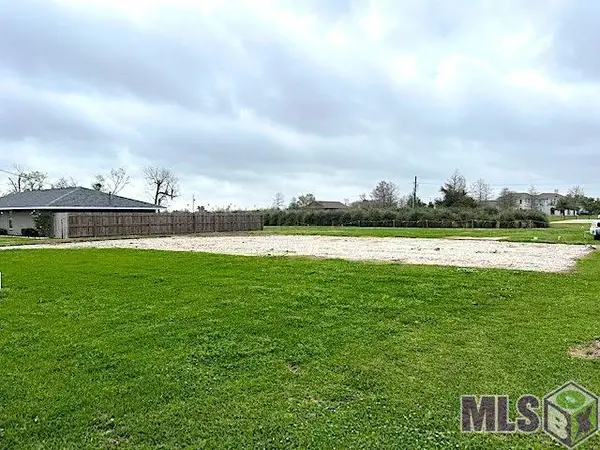 $24,000Active0.27 Acres
$24,000Active0.27 Acres272 East 74th Street, Cut Off, LA 70345
MLS# BY2024004355Listed by: KELLER WILLIAMS REALTY BAYOU P - New
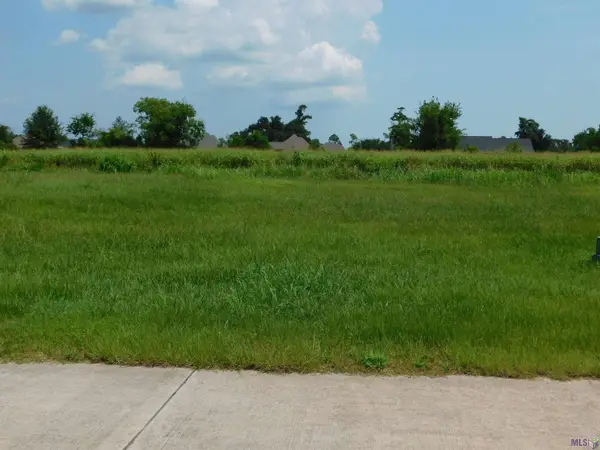 $41,031Active0.32 Acres
$41,031Active0.32 AcresTBD Triple Ridge Blvd, Cut Off, LA 70345
MLS# BY2024014952Listed by: BAYOU CLASSIC REALTY, LLC - New
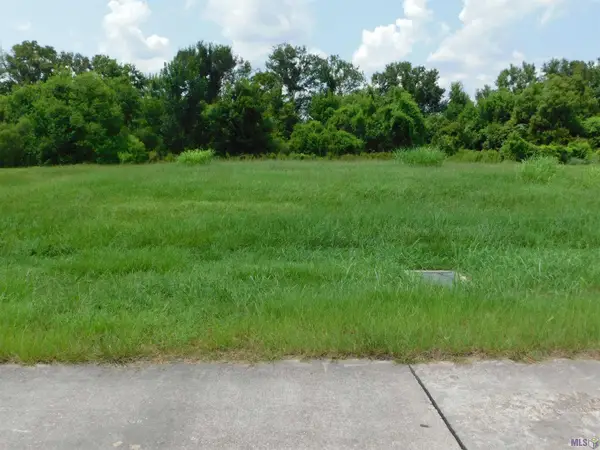 $43,431Active0.34 Acres
$43,431Active0.34 AcresTBD Triple Ridge Blvd, Cut Off, LA 70345
MLS# BY2024014957Listed by: BAYOU CLASSIC REALTY, LLC - New
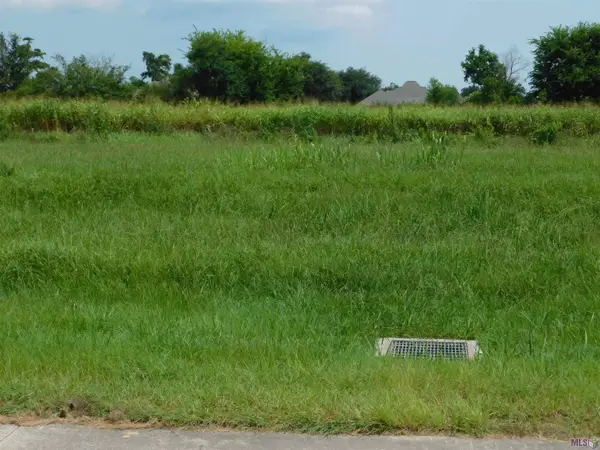 $46,167Active0.36 Acres
$46,167Active0.36 AcresTBD Triple Ridge Blvd, Cut Off, LA 70345
MLS# BY2024014970Listed by: BAYOU CLASSIC REALTY, LLC
