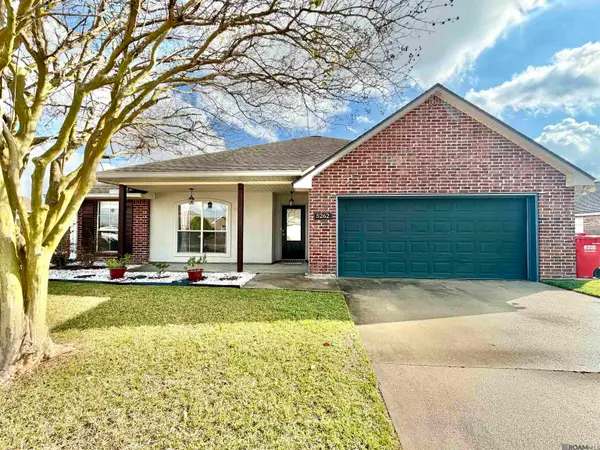Local realty services provided by:Better Homes and Gardens Real Estate Tiger Town
39532 Hernando De Soto Dr,Darrow, LA 70725
$459,900
- 4 Beds
- 3 Baths
- 2,296 sq. ft.
- Single family
- Active
Upcoming open houses
- Fri, Feb 1301:00 pm - 05:00 pm
- Sat, Feb 1401:00 pm - 05:00 pm
- Sun, Feb 1501:00 pm - 05:00 pm
- Fri, Feb 2001:00 pm - 05:00 pm
- Sat, Feb 2101:00 pm - 05:00 pm
- Sun, Feb 2201:00 pm - 05:00 pm
- Fri, Feb 2701:00 pm - 05:00 pm
- Sat, Feb 2801:00 pm - 05:00 pm
- Sun, Mar 0101:00 pm - 05:00 pm
Listed by: jonnette kinler
Office: supreme
MLS#:2025011345
Source:LA_GBRMLS
Price summary
- Price:$459,900
- Price per sq. ft.:$137.78
About this home
Open House- Friday - Sunday, 1-5 p.m. Lock in a PERMANENT 5.49% Interest Rate! Here’s your chance to make homeownership more affordable—seller is offering to buy down your interest rate to a fixed 5.49% for the life of the loan with an acceptable offer on FHA, VA, or RD financing for those who qualify. Welcome to your dream home in the highly desirable Riverton Subdivision! This stunning 4-bedroom, 3-bath new construction by Trinity Construction Group is packed with custom features and luxurious details throughout. The wide open, split floorplan is designed with both functionality and elegance in mind, offering tall ceilings, crown molding, and beautiful quartz countertops that elevate every space. The kitchen is a showstopper with custom cabinets to the ceiling, under-cabinet lighting, a designer tile backsplash, a walk-in pantry, and premium stainless steel appliances—including a 5-burner gas cooktop, wall oven, and built-in microwave. The expansive primary suite includes its own private office, a large walk-in closet, an oversized custom tile shower, a freestanding soaking tub, dual vanities with a huge quartz countertop, and a private water closet. On the opposite side of the home, you’ll find three additional bedrooms and two full baths, offering privacy and space for everyone. Enjoy year-round comfort and efficiency with energy-efficient windows, radiant barrier roof decking, tankless water heaters, and upgraded attic insulation. Step outside to a large backyard and relax on your oversized rear porch complete with an outdoor kitchen and tongue-and-groove ceiling—perfect for entertaining! With luxury vinyl plank flooring throughout and no carpet anywhere, this home offers both beauty and practicality. Estimated completion is October 2025—don’t miss your chance to make this incredible home yours!
Contact an agent
Home facts
- Year built:2025
- Listing ID #:2025011345
- Added:238 day(s) ago
- Updated:February 11, 2026 at 03:49 PM
Rooms and interior
- Bedrooms:4
- Total bathrooms:3
- Full bathrooms:3
- Living area:2,296 sq. ft.
Heating and cooling
- Heating:Central, Gas Heat
Structure and exterior
- Year built:2025
- Building area:2,296 sq. ft.
- Lot area:0.23 Acres
Utilities
- Water:Public
- Sewer:Public Sewer
Finances and disclosures
- Price:$459,900
- Price per sq. ft.:$137.78
New listings near 39532 Hernando De Soto Dr
 $405,000Active4 beds 2 baths2,015 sq. ft.
$405,000Active4 beds 2 baths2,015 sq. ft.39521 Hernando De Soto Dr, Darrow, LA 70725
MLS# BR2026001318Listed by: SUPREME $85,000Pending3 beds 2 baths1,500 sq. ft.
$85,000Pending3 beds 2 baths1,500 sq. ft.37544 Hwy 22, Darrow, LA 70725
MLS# 2026001160Listed by: KELLER WILLIAMS REALTY RED STICK PARTNERS $247,000Pending3 beds 2 baths1,472 sq. ft.
$247,000Pending3 beds 2 baths1,472 sq. ft.5212 Seneca, Darrow, LA 70725
MLS# 2026000440Listed by: PROPERTY FIRST REALTY GROUP $264,900Active3 beds 2 baths1,829 sq. ft.
$264,900Active3 beds 2 baths1,829 sq. ft.5262 Faulkner Dr, Darrow, LA 70725
MLS# 2026000300Listed by: NEXAEDGE REALTY PARTNERS LLC $224,000Pending3 beds 2 baths1,450 sq. ft.
$224,000Pending3 beds 2 baths1,450 sq. ft.40346 Kipling Dr, Darrow, LA 70725
MLS# 2025021643Listed by: CHARLES E GRAND $209,900Active1.99 Acres
$209,900Active1.99 AcresLot #6 La Hwy 22, Darrow, LA 70725
MLS# 2025021121Listed by: SCOT HIMEL $209,900Active1.99 Acres
$209,900Active1.99 AcresLot #7 La Hwy 22, Darrow, LA 70725
MLS# 2025021122Listed by: SCOT HIMEL $209,900Active1.99 Acres
$209,900Active1.99 AcresLot #8 La Hwy 22, Darrow, LA 70725
MLS# 2025021123Listed by: SCOT HIMEL $209,900Active1.99 Acres
$209,900Active1.99 AcresLot #1 La Hwy 22, Darrow, LA 70725
MLS# 2025021115Listed by: SCOT HIMEL $209,900Active1.99 Acres
$209,900Active1.99 AcresLot #2 La Hwy 22, Darrow, LA 70725
MLS# 2025021116Listed by: SCOT HIMEL

