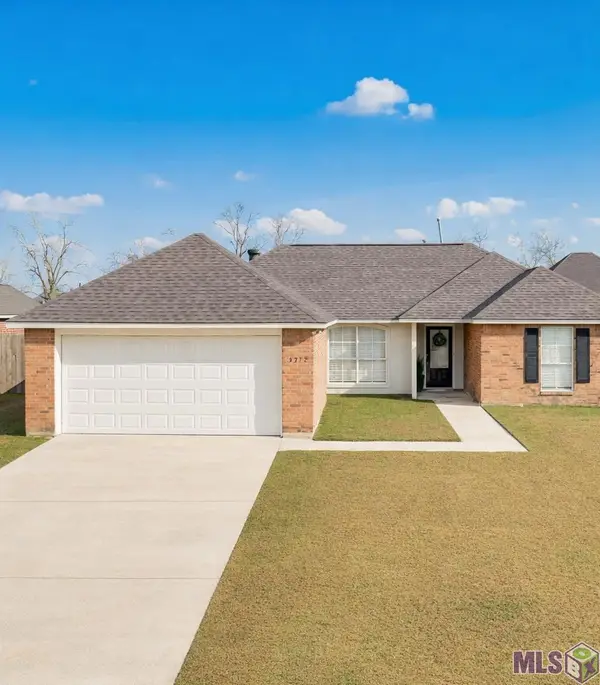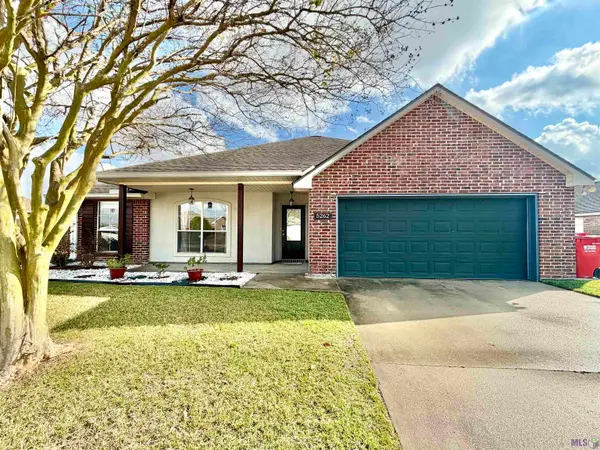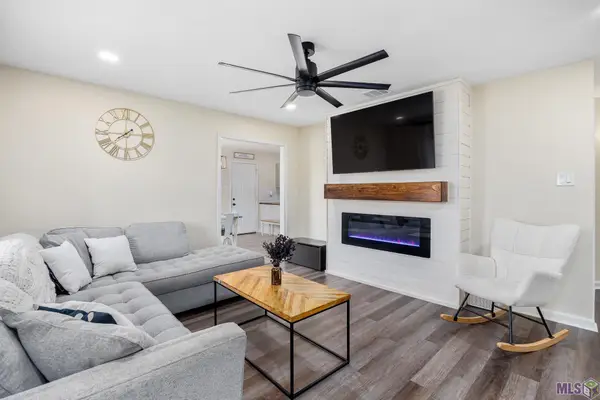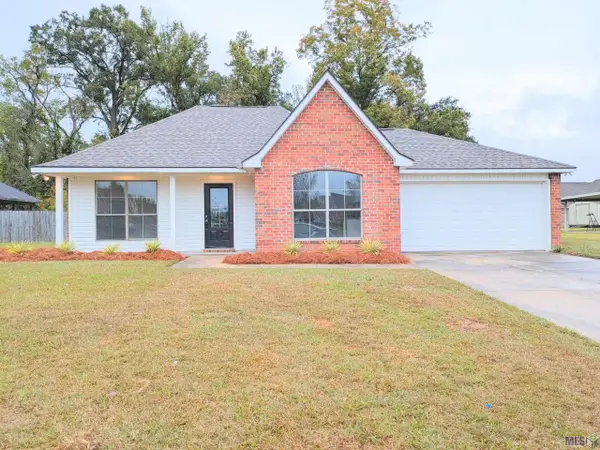39551 Hernando De Soto Dr, Darrow, LA 70725
Local realty services provided by:Better Homes and Gardens Real Estate Rhodes Realty
39551 Hernando De Soto Dr,Darrow, LA 70725
$539,900
- 4 Beds
- 3 Baths
- 2,772 sq. ft.
- Single family
- Active
Listed by: jonnette m kinler
Office: supreme
MLS#:BR2025011346
Source:LA_RAAMLS
Price summary
- Price:$539,900
- Price per sq. ft.:$143.36
- Monthly HOA dues:$14.58
About this home
Open House -Friday-Sunday, 1-5 pm. Lock in a PERMANENT 5.49% Interest Rate! Here's your chance to make homeownership more affordable--seller is offering to buy down your interest rate to a fixed 5.49% for the life of the loan with an acceptable offer on FHA, VA, or RD financing for thos who qualify. Welcome to this incredible new construction home in the sought-after Riverton Subdivision! Thoughtfully designed by Trinity Construction Group, this 4-bedroom, 3-bath beauty also features a dedicated office and an upstairs media room--offering the perfect blend of luxury, function, and space. The wide open split floorplan showcases custom finishes at every turn, including tall ceilings, elegant crown molding, and quartz countertops. The kitchen is a true centerpiece with custom cabinets to the ceiling, under-cabinet lighting, a walk-in pantry, designer backsplash, oversized island, and premium stainless steel appliances including a 5-burner gas cooktop, wall oven, and built-in microwave. The living room adds a touch of sophistication with a custom built-in wet bar featuring designer finishes. The private primary suite is a luxurious retreat with *two* spacious walk-in closets, an oversized custom-tiled shower, freestanding soaking tub, dual vanities, and a private water closet. Downstairs also includes a second bedroom, full bath with custom tile surround, and a stylish home office. Upstairs, you'll find two additional bedrooms, a third full bath, and a large media room--perfect for movie nights or entertaining. Step outside to your oversized rear porch, complete with an outdoor kitchen, tongue-and-groove ceiling, and cozy fireplace--ideal for year-round enjoyment. As always, Trinity homes are built with no carpet, featuring luxury vinyl plank flooring throughout, radiant barrier roof decking, energy-efficient windows and HVAC, tankless water heaters, and upgraded attic insulation for maximum comfort and efficiency.
Contact an agent
Home facts
- Year built:2025
- Listing ID #:BR2025011346
- Added:115 day(s) ago
- Updated:January 23, 2026 at 05:48 PM
Rooms and interior
- Bedrooms:4
- Total bathrooms:3
- Full bathrooms:3
- Living area:2,772 sq. ft.
Heating and cooling
- Cooling:Central Air
- Heating:Central Heat, Natural Gas
Structure and exterior
- Year built:2025
- Building area:2,772 sq. ft.
- Lot area:0.17 Acres
Finances and disclosures
- Price:$539,900
- Price per sq. ft.:$143.36
New listings near 39551 Hernando De Soto Dr
- New
 $405,000Active4 beds 2 baths2,015 sq. ft.
$405,000Active4 beds 2 baths2,015 sq. ft.39521 Hernando De Soto Dr, Darrow, LA 70725
MLS# BR2026001318Listed by: SUPREME  $85,000Pending3 beds 2 baths1,500 sq. ft.
$85,000Pending3 beds 2 baths1,500 sq. ft.37544 Hwy 22, Darrow, LA 70725
MLS# BR2026001160Listed by: KELLER WILLIAMS REALTY RED STICK PARTNERS $247,000Pending3 beds 2 baths1,472 sq. ft.
$247,000Pending3 beds 2 baths1,472 sq. ft.5212 Seneca, Darrow, LA 70725
MLS# BR2026000440Listed by: PROPERTY FIRST REALTY GROUP $264,900Active3 beds 2 baths1,829 sq. ft.
$264,900Active3 beds 2 baths1,829 sq. ft.5262 Faulkner Dr, Darrow, LA 70725
MLS# BR2026000300Listed by: NEXAEDGE REALTY PARTNERS LLC $240,000Pending3 beds 2 baths1,287 sq. ft.
$240,000Pending3 beds 2 baths1,287 sq. ft.40431 Hawthorne Dr, Darrow, LA 70725
MLS# BR2025021789Listed by: KELLER WILLIAMS REALTY-FIRST CHOICE $224,000Pending3 beds 2 baths1,450 sq. ft.
$224,000Pending3 beds 2 baths1,450 sq. ft.40346 Kipling Dr, Darrow, LA 70725
MLS# BR2025021643Listed by: CHARLES E GRAND $229,900Active1.99 Acres
$229,900Active1.99 AcresLot #1 La Hwy 22, Darrow, LA 70725
MLS# BR2025021115Listed by: SCOT HIMEL $229,900Active1.99 Acres
$229,900Active1.99 AcresLot #2 La Hwy 22, Darrow, LA 70725
MLS# BR2025021116Listed by: SCOT HIMEL $229,900Active1.99 Acres
$229,900Active1.99 AcresLot #3 La Hwy 22, Darrow, LA 70725
MLS# BR2025021117Listed by: SCOT HIMEL $229,900Active1.99 Acres
$229,900Active1.99 AcresLot #4 La Hwy 22, Darrow, LA 70725
MLS# BR2025021118Listed by: SCOT HIMEL
