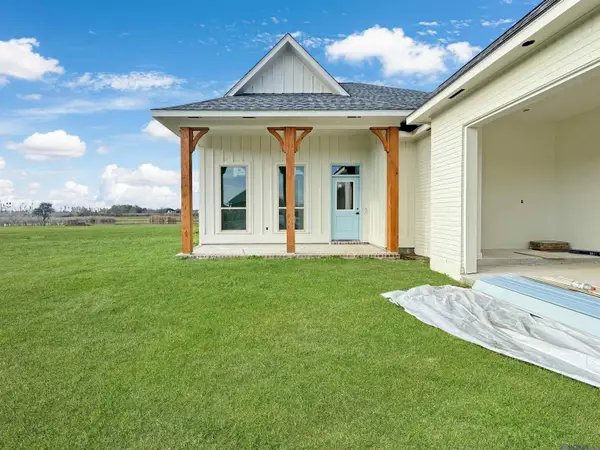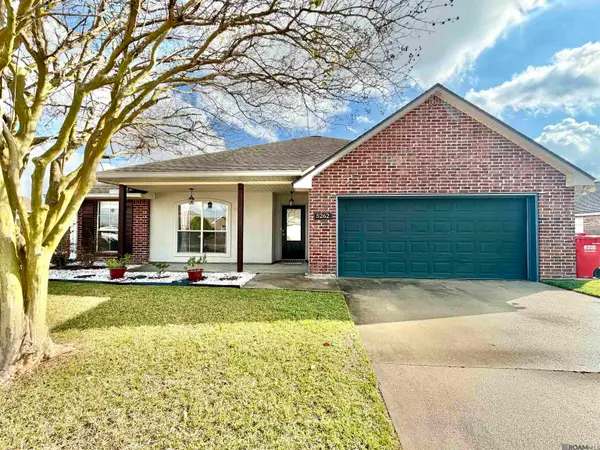39561 Hernando De Soto Dr, Darrow, LA 70725
Local realty services provided by:Better Homes and Gardens Real Estate Tiger Town
39561 Hernando De Soto Dr,Darrow, LA 70725
$389,000
- 3 Beds
- 2 Baths
- 1,780 sq. ft.
- Single family
- Active
Upcoming open houses
- Fri, Feb 1301:00 pm - 05:00 pm
- Sat, Feb 1401:00 pm - 05:00 pm
- Sun, Feb 1501:00 pm - 05:00 pm
- Fri, Feb 2001:00 pm - 05:00 pm
- Sat, Feb 2101:00 pm - 05:00 pm
- Sun, Feb 2201:00 pm - 05:00 pm
- Fri, Feb 2701:00 pm - 05:00 pm
- Sat, Feb 2801:00 pm - 05:00 pm
- Sun, Mar 0101:00 pm - 05:00 pm
Listed by: jonnette kinler
Office: supreme
MLS#:2026000167
Source:LA_GBRMLS
Price summary
- Price:$389,000
- Price per sq. ft.:$149.96
About this home
Open House Fri- Sunday from 1-5 p.m. .This Home has Amazing Views!! ***Motivated Seller is Offering $8,000 toward closing costs!! This can get you to 5.49% Interest Rate on Qualified Loan Programs*** Screened Porch with Outdoor Kitchen! Home has all brick, on all sides. 3 BR + Office 2 Bath Custom Home by Trinity Construction Group. Large open Living, Dining and Kitchen with SS Appliances, 5 Burner Premium Gas Cooktop, Wall Oven & Built in Microwave, Island with large single bowl farmhouse sink, Pantry, Undercabinet Lighting, 3 cm Quartz Countertops in Kitchen and Baths, high ceilings, crown molding, cypress beam in foyer, Fireplace with shiplap and beam mantle, custom built ins and floating shelves. Lots of windows and natural light. Large Primary suite with 5' Soaking Tub and separate custom built tile shower with pebble flooring and accents, Framed mirror, double vanity, closet with built in shoe shelves. Flooring - Luxury Vinyl Wood Plank Flooring, No Carpet, Mudbench, Ceiling fans in all bedrooms & office and much more. Office has french doors, primary bath has sliding door. Blinds and Window Treatments are already in place. Come see this beautiful home in Riverton Subdivision. Measurements deemed reliable but not guaranteed by Seller, Broker or Agent.
Contact an agent
Home facts
- Year built:2023
- Listing ID #:2026000167
- Added:304 day(s) ago
- Updated:February 11, 2026 at 03:49 PM
Rooms and interior
- Bedrooms:3
- Total bathrooms:2
- Full bathrooms:2
- Living area:1,780 sq. ft.
Heating and cooling
- Heating:Central, Gas Heat
Structure and exterior
- Year built:2023
- Building area:1,780 sq. ft.
- Lot area:0.17 Acres
Utilities
- Water:Public
- Sewer:Public Sewer
Finances and disclosures
- Price:$389,000
- Price per sq. ft.:$149.96
New listings near 39561 Hernando De Soto Dr
 $405,000Active4 beds 2 baths2,015 sq. ft.
$405,000Active4 beds 2 baths2,015 sq. ft.39521 Hernando De Soto Dr, Darrow, LA 70725
MLS# 2026001318Listed by: SUPREME $85,000Pending3 beds 2 baths1,500 sq. ft.
$85,000Pending3 beds 2 baths1,500 sq. ft.37544 Hwy 22, Darrow, LA 70725
MLS# 2026001160Listed by: KELLER WILLIAMS REALTY RED STICK PARTNERS $247,000Pending3 beds 2 baths1,472 sq. ft.
$247,000Pending3 beds 2 baths1,472 sq. ft.5212 Seneca, Darrow, LA 70725
MLS# 2026000440Listed by: PROPERTY FIRST REALTY GROUP $264,900Active3 beds 2 baths1,829 sq. ft.
$264,900Active3 beds 2 baths1,829 sq. ft.5262 Faulkner Dr, Darrow, LA 70725
MLS# 2026000300Listed by: NEXAEDGE REALTY PARTNERS LLC $224,000Pending3 beds 2 baths1,450 sq. ft.
$224,000Pending3 beds 2 baths1,450 sq. ft.40346 Kipling Dr, Darrow, LA 70725
MLS# 2025021643Listed by: CHARLES E GRAND $209,900Active1.99 Acres
$209,900Active1.99 AcresLot #6 La Hwy 22, Darrow, LA 70725
MLS# 2025021121Listed by: SCOT HIMEL $209,900Active1.99 Acres
$209,900Active1.99 AcresLot #7 La Hwy 22, Darrow, LA 70725
MLS# 2025021122Listed by: SCOT HIMEL $209,900Active1.99 Acres
$209,900Active1.99 AcresLot #8 La Hwy 22, Darrow, LA 70725
MLS# 2025021123Listed by: SCOT HIMEL $209,900Active1.99 Acres
$209,900Active1.99 AcresLot #1 La Hwy 22, Darrow, LA 70725
MLS# 2025021115Listed by: SCOT HIMEL $209,900Active1.99 Acres
$209,900Active1.99 AcresLot #2 La Hwy 22, Darrow, LA 70725
MLS# 2025021116Listed by: SCOT HIMEL

