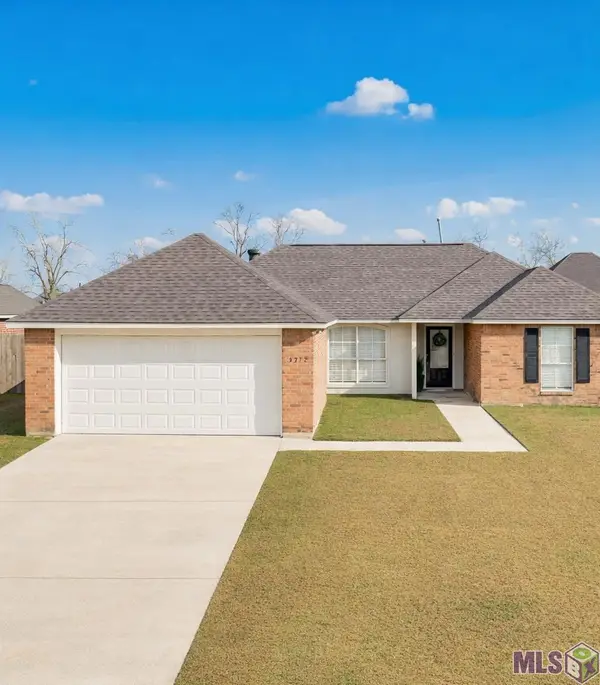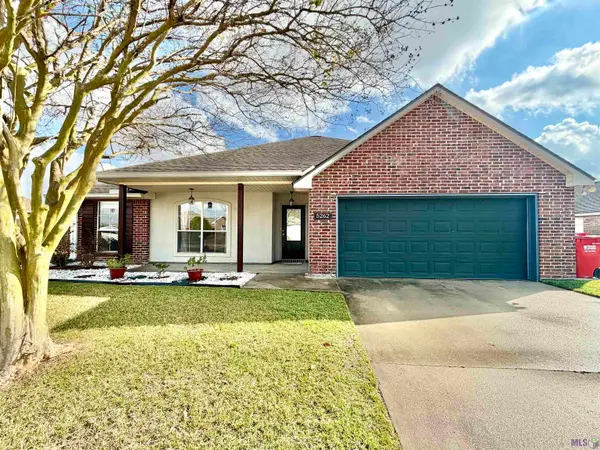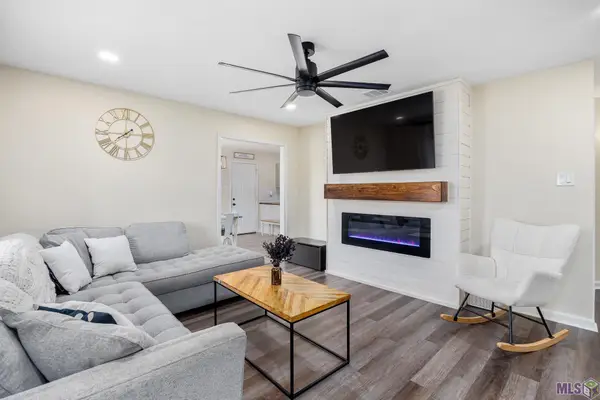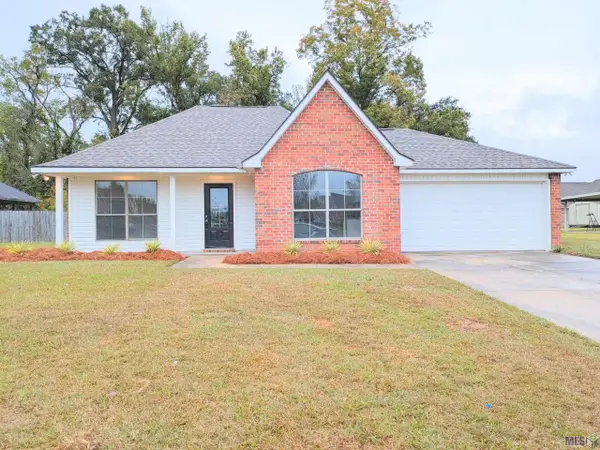5186 Black River Rd, Darrow, LA 70725
Local realty services provided by:Better Homes and Gardens Real Estate Rhodes Realty
5186 Black River Rd,Darrow, LA 70725
$343,600
- 3 Beds
- 2 Baths
- 1,708 sq. ft.
- Single family
- Active
Listed by: jonnette m kinler
Office: supreme
MLS#:BR2025020202
Source:LA_RAAMLS
Price summary
- Price:$343,600
- Price per sq. ft.:$136.19
- Monthly HOA dues:$14.58
About this home
Open Friday-Sunday, 1-5 p.m. Builder incentives include $8000 allowance towards rate buy down and/or Closing Costs. 5.49% Interest Rate for qualified buyers/loan programs. New custom construction of the beautiful Amanda Plan by Trinity Construction Group is now complete. You'll be pleased with the Large OPEN Living, Kitchen & Dining, Built-in's with Floating Shelves. Kitchen has an Island and HUGE Pantry & SS Appliances. 3 cm Slab Granite/Quartz Countertops in Kitchen and Baths, Nice High Ceilings, 5' Soaking Tub in Master with custom built shower and double vanity. Rigid Core Luxury Vinyl Plank throughout, no carpet. Ventless Gas-Log Fireplace with shiplap surround and floating beam mantle. Crown Molding in most rooms, Custom cabinets, and much more. Great storage room in Garage. Large backporch, nice back yard. Seller is Offering $8000 towards buyer's closing costs which can be used for interest rate buydown.
Contact an agent
Home facts
- Year built:2024
- Listing ID #:BR2025020202
- Added:112 day(s) ago
- Updated:January 23, 2026 at 05:49 PM
Rooms and interior
- Bedrooms:3
- Total bathrooms:2
- Full bathrooms:2
- Living area:1,708 sq. ft.
Heating and cooling
- Cooling:Central Air
- Heating:Central Heat, Natural Gas
Structure and exterior
- Year built:2024
- Building area:1,708 sq. ft.
- Lot area:0.23 Acres
Finances and disclosures
- Price:$343,600
- Price per sq. ft.:$136.19
New listings near 5186 Black River Rd
- New
 $405,000Active4 beds 2 baths2,015 sq. ft.
$405,000Active4 beds 2 baths2,015 sq. ft.39521 Hernando De Soto Dr, Darrow, LA 70725
MLS# BR2026001318Listed by: SUPREME  $85,000Pending3 beds 2 baths1,500 sq. ft.
$85,000Pending3 beds 2 baths1,500 sq. ft.37544 Hwy 22, Darrow, LA 70725
MLS# BR2026001160Listed by: KELLER WILLIAMS REALTY RED STICK PARTNERS $247,000Pending3 beds 2 baths1,472 sq. ft.
$247,000Pending3 beds 2 baths1,472 sq. ft.5212 Seneca, Darrow, LA 70725
MLS# BR2026000440Listed by: PROPERTY FIRST REALTY GROUP $264,900Active3 beds 2 baths1,829 sq. ft.
$264,900Active3 beds 2 baths1,829 sq. ft.5262 Faulkner Dr, Darrow, LA 70725
MLS# BR2026000300Listed by: NEXAEDGE REALTY PARTNERS LLC $240,000Pending3 beds 2 baths1,287 sq. ft.
$240,000Pending3 beds 2 baths1,287 sq. ft.40431 Hawthorne Dr, Darrow, LA 70725
MLS# BR2025021789Listed by: KELLER WILLIAMS REALTY-FIRST CHOICE $224,000Pending3 beds 2 baths1,450 sq. ft.
$224,000Pending3 beds 2 baths1,450 sq. ft.40346 Kipling Dr, Darrow, LA 70725
MLS# BR2025021643Listed by: CHARLES E GRAND $229,900Active1.99 Acres
$229,900Active1.99 AcresLot #1 La Hwy 22, Darrow, LA 70725
MLS# BR2025021115Listed by: SCOT HIMEL $229,900Active1.99 Acres
$229,900Active1.99 AcresLot #2 La Hwy 22, Darrow, LA 70725
MLS# BR2025021116Listed by: SCOT HIMEL $229,900Active1.99 Acres
$229,900Active1.99 AcresLot #3 La Hwy 22, Darrow, LA 70725
MLS# BR2025021117Listed by: SCOT HIMEL $229,900Active1.99 Acres
$229,900Active1.99 AcresLot #4 La Hwy 22, Darrow, LA 70725
MLS# BR2025021118Listed by: SCOT HIMEL
