1260 Highway 858, Delhi, LA 71232
Local realty services provided by:Better Homes and Gardens Real Estate Rhodes Realty


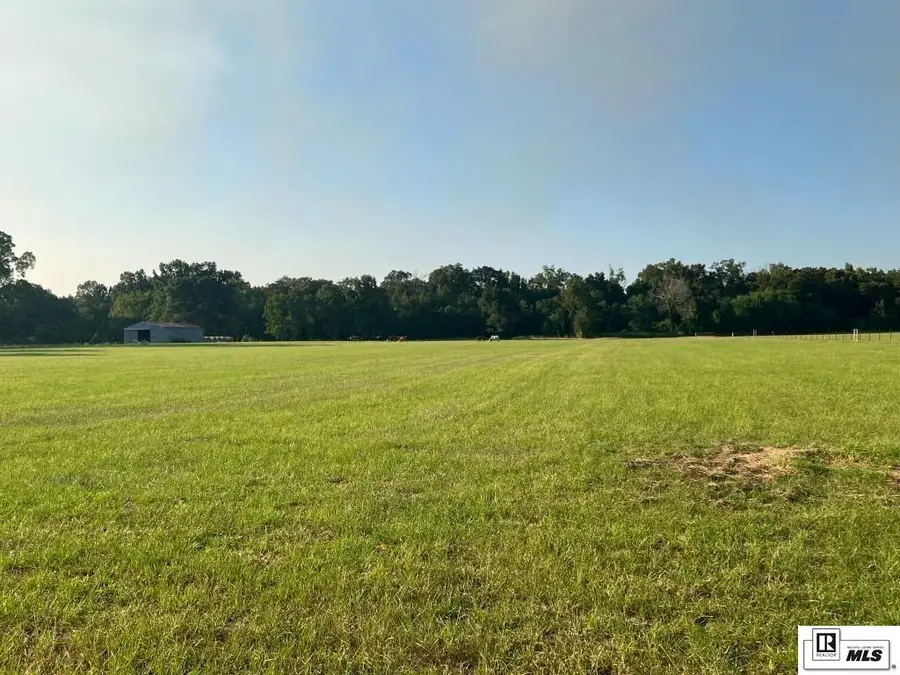
1260 Highway 858,Delhi, LA 71232
$589,999
- 3 Beds
- 2 Baths
- 1,815 sq. ft.
- Single family
- Active
Listed by:frank smith
Office:coldwell banker group one realty
MLS#:214127
Source:LA_NEBOR
Price summary
- Price:$589,999
- Price per sq. ft.:$198.72
About this home
Welcome to your dream property! This beautiful 3-bedroom, 2-bath home was built in 2019 and is designed with comfort and functionality in mind. The spacious open-concept living and kitchen area is perfect for entertaining guests or enjoying quality time with family. The kitchen features granite countertops and flows seamlessly into the living space, all highlighted by high-end vinyl plank flooring throughout the home. Relax on the full-length covered front porch or unwind in the screened-in porch overlooking your peaceful acreage. The large master bedroom boasts vaulted ceilings and a luxurious ensuite bath, offering a private retreat at the end of the day.Outside, you'll find a 2-car carport, multiple sheds with stalls, and water lines already run to them-ideal for livestock or hobby farming. The property spans 39 cross-fenced acres, perfect for grazing animals. A water well is also on site, adding value and convenience This one checks all the boxes modern home, stunning land and the country life in style.
Contact an agent
Home facts
- Year built:2019
- Listing Id #:214127
- Added:132 day(s) ago
- Updated:August 18, 2025 at 03:48 PM
Rooms and interior
- Bedrooms:3
- Total bathrooms:2
- Full bathrooms:2
- Living area:1,815 sq. ft.
Heating and cooling
- Cooling:Central Air
- Heating:Central, Electric
Structure and exterior
- Year built:2019
- Building area:1,815 sq. ft.
- Lot area:39 Acres
Schools
- High school:FRANKLIN
- Middle school:CROWVILLE MIDDLE
- Elementary school:CROWVILLE ELEMENTARY
Utilities
- Water:Tap Fee Paid
- Sewer:Mechanical
Finances and disclosures
- Price:$589,999
- Price per sq. ft.:$198.72
New listings near 1260 Highway 858
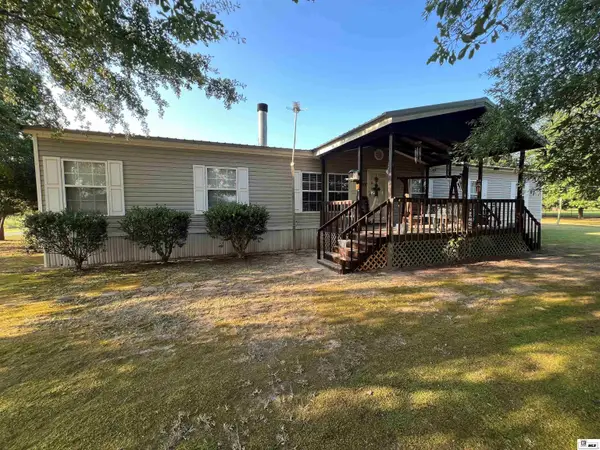 $450,000Active5 beds 3 baths2,560 sq. ft.
$450,000Active5 beds 3 baths2,560 sq. ft.27 Williams Lane, Delhi, LA 71232
MLS# 215864Listed by: BETTERHOMES&GARDENSVERANDA $200,000Active3 beds 2 baths1,547 sq. ft.
$200,000Active3 beds 2 baths1,547 sq. ft.1126 Highway 854, Delhi, LA 71232
MLS# 215764Listed by: KELLER WILLIAMS PARISHWIDE PARTNERS $249,000Active4 beds 2 baths2,587 sq. ft.
$249,000Active4 beds 2 baths2,587 sq. ft.4048 Highway 17, Delhi, LA 71232
MLS# 215399Listed by: CYPRESS STATE REALTY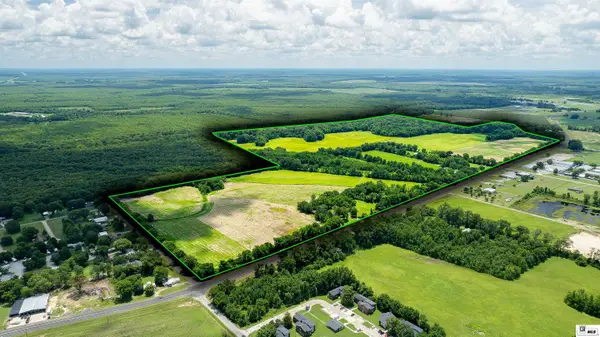 $8,470,800Active211.77 Acres
$8,470,800Active211.77 Acres0 Highway 17, Delhi, LA 71232
MLS# 215382Listed by: KELLER WILLIAMS PARISHWIDE PARTNERS $165,000Active3 beds 2 baths1,906 sq. ft.
$165,000Active3 beds 2 baths1,906 sq. ft.802 Main Street, Delhi, LA 71232
MLS# 215349Listed by: KELLER WILLIAMS PARISHWIDE PARTNERS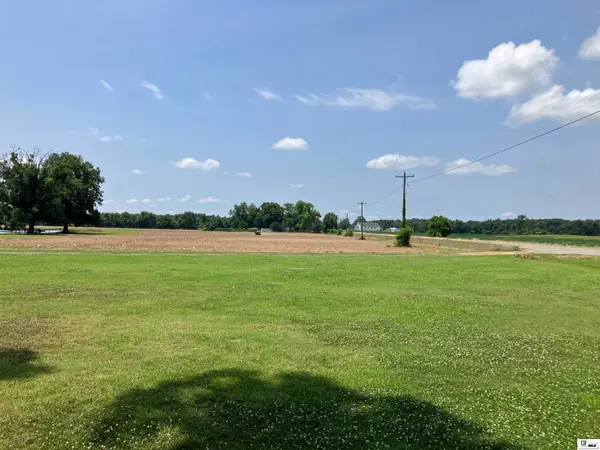 $115,000Active10 Acres
$115,000Active10 AcresHighway 859, Delhi, LA 71232
MLS# 215118Listed by: KELLEY REALTY $115,000Active1.1 Acres
$115,000Active1.1 Acres353 Country Club Road, Delhi, LA 71232
MLS# 215109Listed by: KELLER WILLIAMS PARISHWIDE PARTNERS $82,500Active3 beds 2 baths1,722 sq. ft.
$82,500Active3 beds 2 baths1,722 sq. ft.513 Florida Street, Delhi, LA 71232
MLS# 215059Listed by: ANGELIQUE REALTY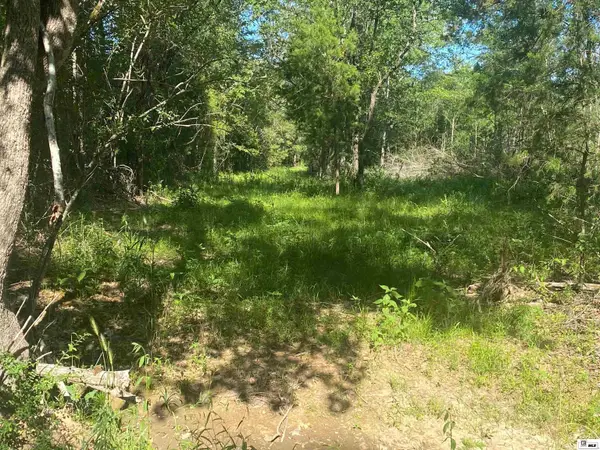 $789,184Active37.76 Acres
$789,184Active37.76 Acres0 Highway 80, Delhi, LA 71232
MLS# 215039Listed by: KELLER WILLIAMS PARISHWIDE PARTNERS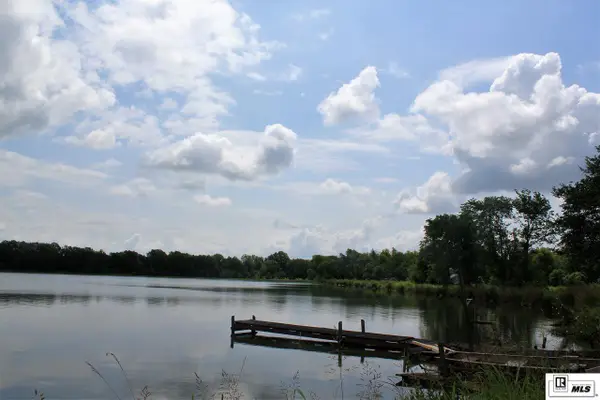 $300,000Active78.97 Acres
$300,000Active78.97 Acres188.5 Federal Highway 80, Delhi, LA 71232
MLS# 214974Listed by: FRENCH REALTY, LLC
