Local realty services provided by:Better Homes and Gardens Real Estate Rhodes Realty
1260 Highway 858,Delhi, LA 71232
$475,000
- 3 Beds
- 2 Baths
- 1,848 sq. ft.
- Single family
- Active
Listed by: harrison lilly, samuel nelson
Office: harrison lilly
MLS#:216831
Source:LA_NEBOR
Price summary
- Price:$475,000
- Price per sq. ft.:$160.09
About this home
Built in 2019, this beautiful home sits on approximately 39 acres down a long gravel driveway offering privacy and country charm! The inviting full-length front porch with ceiling fans is perfect for relaxing and taking in the view. Inside, you’ll find high ceilings and an open floor plan with a spacious living area that flows into the kitchen featuring granite countertops, an oversized granite island with bar seating, and a dining area with French doors leading to the large backyard. Just off the kitchen is a screened-in side porch with ceiling fans and access to the two-car covered carport with lighting. The hallway includes a laundry room, two large bedrooms with walk-in closets, and a full bathroom with a granite vanity and subway tile shower/tub combo. At the end of the hall, the primary suite offers high ceilings, a bonus office or storage space, and an en suite bathroom with a double-sink granite vanity, clawfoot soaking tub, large walk-in tiled shower, and a spacious walk-in closet. Outside, the property features cross-fenced areas, sheds with stalls, and plenty of room for livestock, recreation, or simply enjoying peaceful country living.
Contact an agent
Home facts
- Year built:2019
- Listing ID #:216831
- Added:112 day(s) ago
- Updated:February 06, 2026 at 05:24 PM
Rooms and interior
- Bedrooms:3
- Total bathrooms:2
- Full bathrooms:2
- Living area:1,848 sq. ft.
Heating and cooling
- Cooling:Central Air
- Heating:Electric
Structure and exterior
- Roof:Metal
- Year built:2019
- Building area:1,848 sq. ft.
- Lot area:39 Acres
Schools
- High school:FRANKLIN
- Middle school:CROWVILLE MIDDLE
- Elementary school:CROWVILLE ELEMENTARY
Utilities
- Water:Public, Tap Fee Paid
- Sewer:Septic
Finances and disclosures
- Price:$475,000
- Price per sq. ft.:$160.09
New listings near 1260 Highway 858
- New
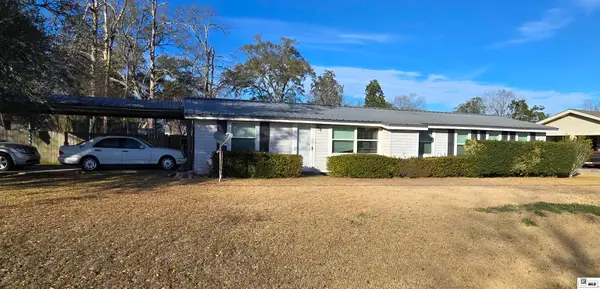 $179,000Active2 beds 2 baths1,750 sq. ft.
$179,000Active2 beds 2 baths1,750 sq. ft.803 Kentucky Street, Delhi, LA 71232
MLS# 217890Listed by: HOME2U REALTY, LLC 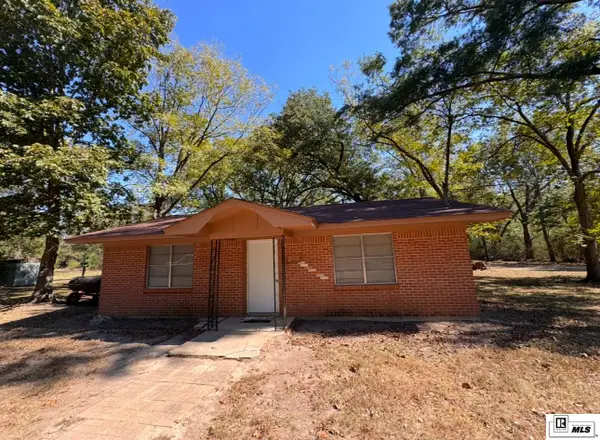 $140,000Active2 beds 1 baths1,040 sq. ft.
$140,000Active2 beds 1 baths1,040 sq. ft.153 Suggs Road #.70ac, Delhi, LA 71232
MLS# 217500Listed by: KELLER WILLIAMS PARISHWIDE PARTNERS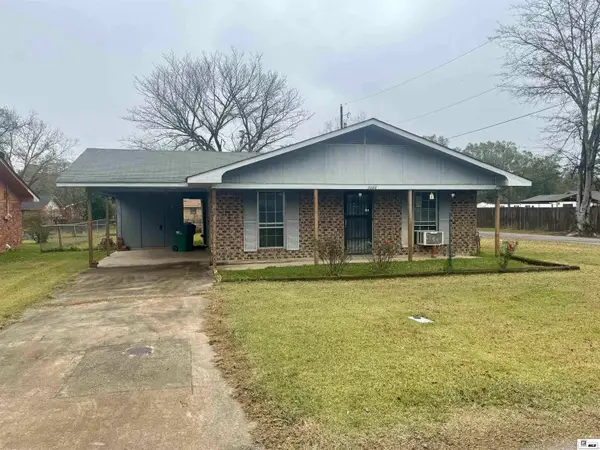 $89,000Active3 beds 1 baths1,200 sq. ft.
$89,000Active3 beds 1 baths1,200 sq. ft.1111 Florida Street, Delhi, LA 71232
MLS# 217379Listed by: CYPRESS STATE REALTY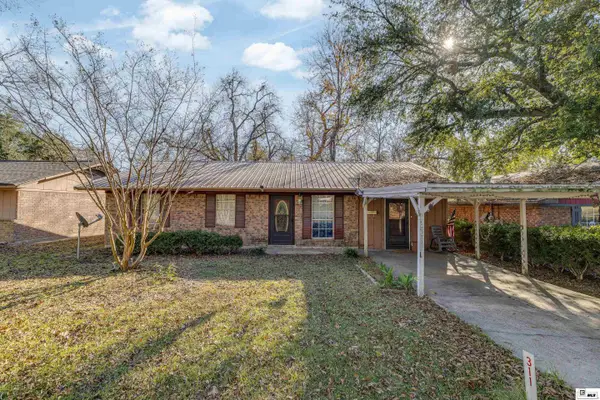 $99,000Pending3 beds 2 baths1,472 sq. ft.
$99,000Pending3 beds 2 baths1,472 sq. ft.311 4th Street, Delhi, LA 71232
MLS# 217330Listed by: THE WRIGHT REALTY LLC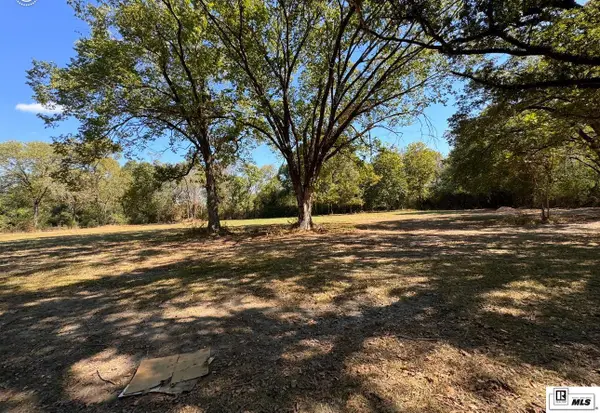 $55,000Active1 Acres
$55,000Active1 Acres0 Suggs Road, Delhi, LA 71232
MLS# 217035Listed by: KELLER WILLIAMS PARISHWIDE PARTNERS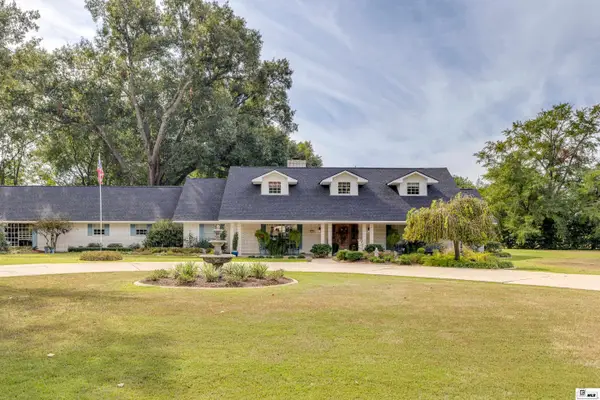 $499,000Active6 beds 5 baths4,560 sq. ft.
$499,000Active6 beds 5 baths4,560 sq. ft.162 Shady Lane, Delhi, LA 71232
MLS# 216648Listed by: COLDWELL BANKER GROUP ONE REALTY $134,500Active3 beds 1 baths1,327 sq. ft.
$134,500Active3 beds 1 baths1,327 sq. ft.102 Walnut Lane, Delhi, LA 71232
MLS# 216487Listed by: FRENCH REALTY, LLC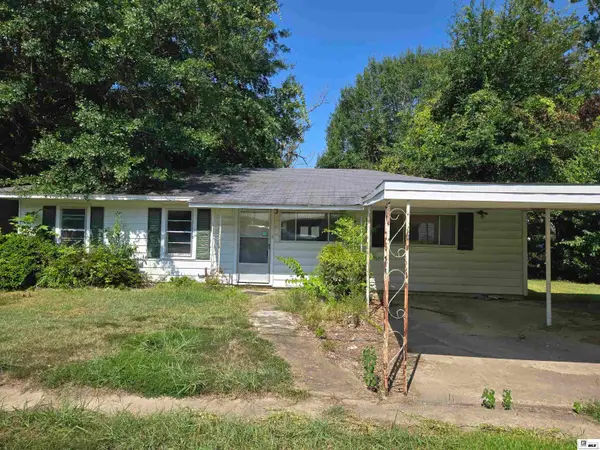 $55,000Pending3 beds 2 baths1,665 sq. ft.
$55,000Pending3 beds 2 baths1,665 sq. ft.312 Edgar Street, Delhi, LA 71232
MLS# 216221Listed by: HOME2U REALTY, LLC $115,000Active1.1 Acres
$115,000Active1.1 Acres353 Country Club Road, Delhi, LA 71232
MLS# 215109Listed by: KELLER WILLIAMS PARISHWIDE PARTNERS $68,500Active3 beds 2 baths1,722 sq. ft.
$68,500Active3 beds 2 baths1,722 sq. ft.513 Florida Street, Delhi, LA 71232
MLS# 215059Listed by: ANGELIQUE REALTY

