10119 Serene Rd, Denham Springs, LA 70726
Local realty services provided by:Better Homes and Gardens Real Estate Tiger Town
10119 Serene Rd,Denham Springs, LA 70726
$225,000
- 3 Beds
- 2 Baths
- 1,413 sq. ft.
- Single family
- Pending
Listed by: courtney henson
Office: property first realty group
MLS#:2025013448
Source:LA_GBRMLS
Price summary
- Price:$225,000
- Price per sq. ft.:$122.88
About this home
Brand new carpet in all bedrooms as of December. SELLER WILL GIVE UP TO $7,000 TOWARD BUYER'S CLOSING COSTS. Welcome to 10119 Serene Rd — where comfort, convenience, and curb appeal come together in one of Denham Springs' most desirable areas. This well-maintained 3-bedroom, 2-bath home sits on a quiet street with no through traffic and no flood insurance required. Inside, you'll find a spacious, open living area with triple crown molding and wood floors, a dedicated desk nook, and natural light throughout. The kitchen features granite countertops, a large island, and ample cabinet space. The split floor plan offers privacy, and all bedrooms have generous closet space and modern fixtures. Out back, enjoy a covered patio and fully fenced yard with plenty of room for pets, play, or a future pool. The extended driveway and 2-car garage offer plenty of parking and storage. Located minutes from shopping, dining, and I-12 access — this home offers the perfect blend of quiet living and daily convenience. SELLER WILL GIVE $7,000 TOWARD BUYER'S CLOSING COSTS OR CONCESSIONS.
Contact an agent
Home facts
- Year built:2014
- Listing ID #:2025013448
- Added:209 day(s) ago
- Updated:February 11, 2026 at 08:12 AM
Rooms and interior
- Bedrooms:3
- Total bathrooms:2
- Full bathrooms:2
- Living area:1,413 sq. ft.
Heating and cooling
- Heating:Central
Structure and exterior
- Year built:2014
- Building area:1,413 sq. ft.
- Lot area:0.17 Acres
Utilities
- Water:Public
- Sewer:Public Sewer
Finances and disclosures
- Price:$225,000
- Price per sq. ft.:$122.88
New listings near 10119 Serene Rd
- New
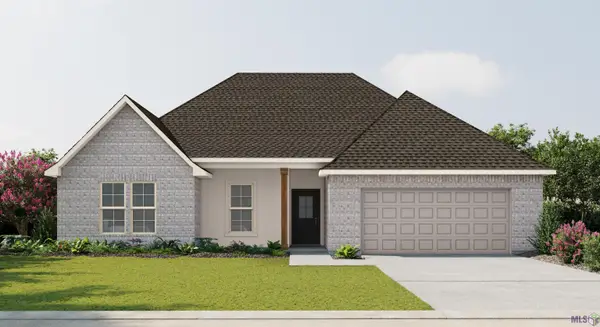 $290,560Active4 beds 2 baths2,171 sq. ft.
$290,560Active4 beds 2 baths2,171 sq. ft.23196 Kudu Trail Dr, Denham Springs, LA 70726
MLS# BR2026002525Listed by: CICERO REALTY, LLC - New
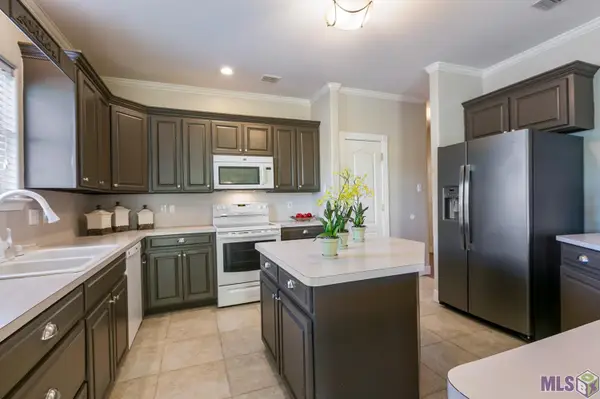 $280,000Active3 beds 2 baths2,070 sq. ft.
$280,000Active3 beds 2 baths2,070 sq. ft.7967 Tara Dr, Denham Springs, LA 70726
MLS# BR2026002534Listed by: CLIENTS FIRST REALTY, LLC - New
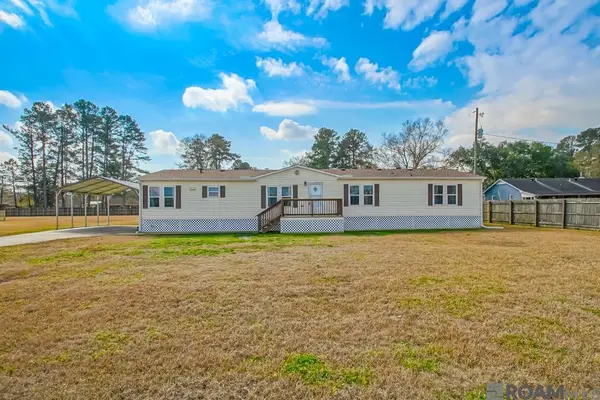 $179,000Active4 beds 2 baths2,002 sq. ft.
$179,000Active4 beds 2 baths2,002 sq. ft.9958 Little John Ave, Denham Springs, LA 70706
MLS# 2026002535Listed by: MAGNOLIA KEY REALTY & CO. LLC - New
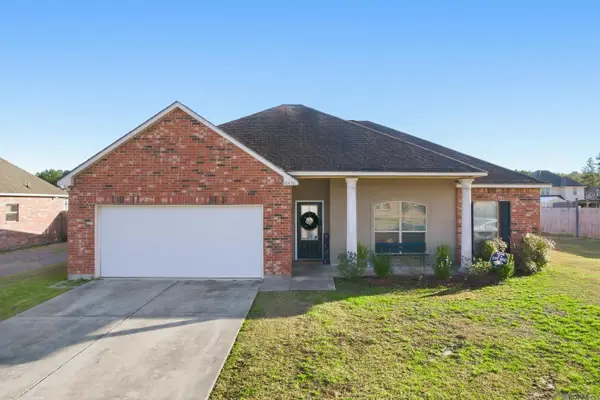 $260,000Active3 beds 2 baths1,833 sq. ft.
$260,000Active3 beds 2 baths1,833 sq. ft.10430 Oakchase Dr, Denham Springs, LA 70706
MLS# 2026002550Listed by: COLDWELL BANKER ONE 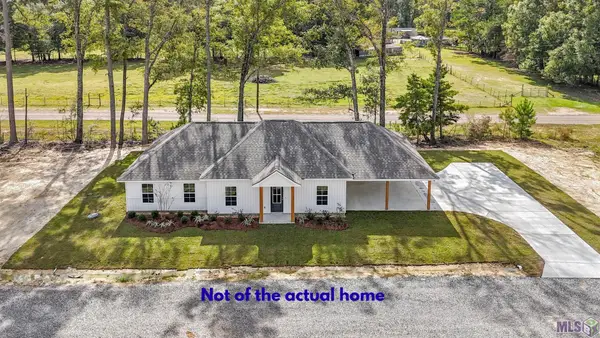 $260,000Pending4 beds 2 baths1,645 sq. ft.
$260,000Pending4 beds 2 baths1,645 sq. ft.33266 Clinton Allen Rd, Denham Springs, LA 70706
MLS# BR2025021142Listed by: KAIZEN HOME SALES AND SERVICES, LLC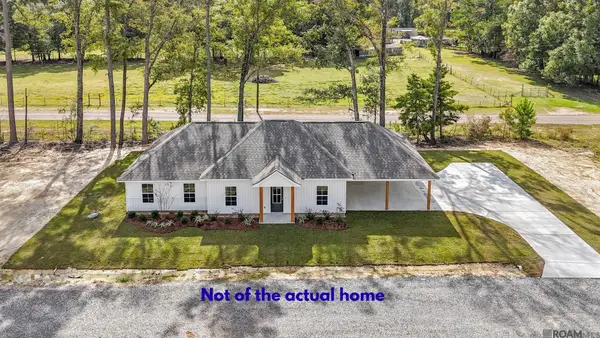 $260,000Pending4 beds 2 baths1,645 sq. ft.
$260,000Pending4 beds 2 baths1,645 sq. ft.33266 Clinton Allen Rd, Denham Springs, LA 70706
MLS# 2025021142Listed by: KAIZEN HOME SALES AND SERVICES, LLC- New
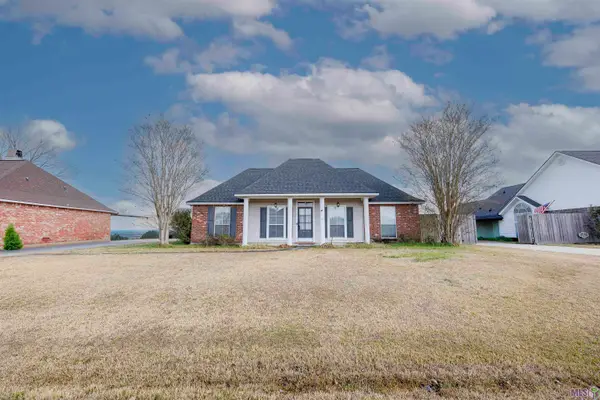 $222,900Active3 beds 2 baths1,307 sq. ft.
$222,900Active3 beds 2 baths1,307 sq. ft.24610 Rolling Meadow, Denham Springs, LA 70726
MLS# BR2026002519Listed by: ACG REALTY - New
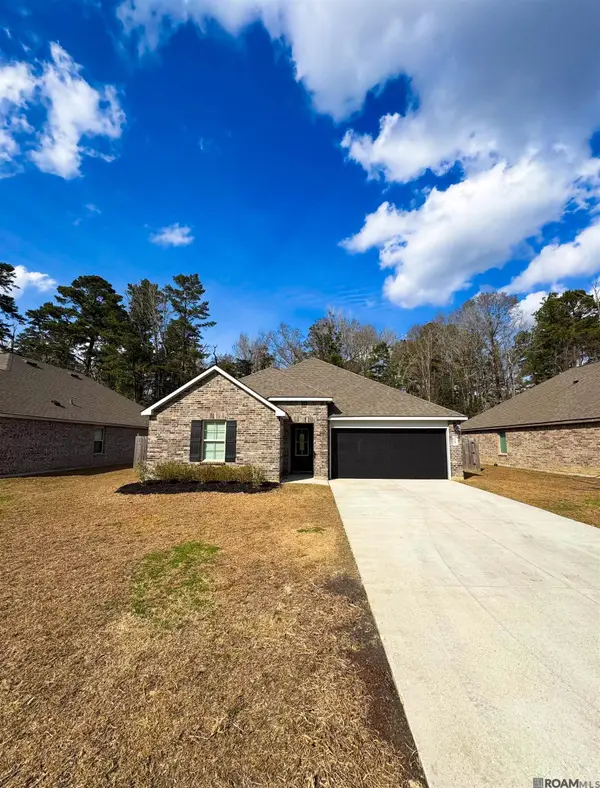 $259,900Active4 beds 2 baths1,778 sq. ft.
$259,900Active4 beds 2 baths1,778 sq. ft.30925 Clearview Ct, Denham Springs, LA 70726
MLS# 2026002506Listed by: CLIENTS FIRST REALTY, LLC - New
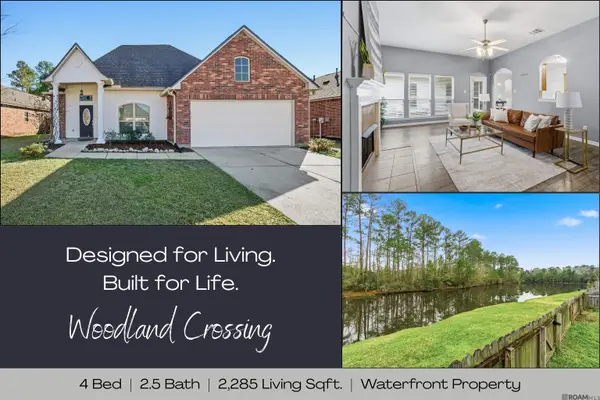 $265,000Active4 beds 2 baths2,285 sq. ft.
$265,000Active4 beds 2 baths2,285 sq. ft.26079 Burlwood Ave, Denham Springs, LA 70726
MLS# 2026002504Listed by: LPT REALTY, LLC BLUEBONNET - New
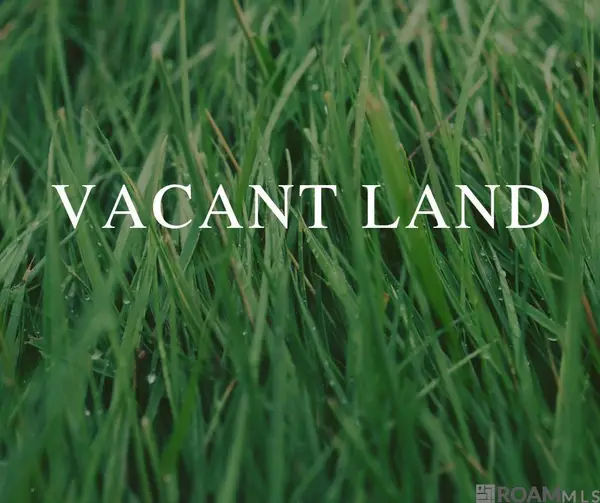 $130,000Active0.32 Acres
$130,000Active0.32 Acres9567 Sawgrass Blvd, Denham Springs, LA 70726
MLS# 2026002482Listed by: COVINGTON & ASSOCIATES REAL ESTATE, LLC

