10403 Highland Lakes Dr, Denham Springs, LA 70726
Local realty services provided by:Better Homes and Gardens Real Estate Rhodes Realty
10403 Highland Lakes Dr,Denham Springs, LA 70726
$239,000
- 3 Beds
- 2 Baths
- 1,216 sq. ft.
- Single family
- Pending
Listed by: tassie a fonseca
Office: lamplighter realty, llc.
MLS#:BR2025017995
Source:LA_RAAMLS
Price summary
- Price:$239,000
- Price per sq. ft.:$137.91
- Monthly HOA dues:$35.83
About this home
*Receive up to $7,464 in incentives on this MOVE IN READY new construction home - This 1,216 square feet Autumn French floor plan offers 3 bedrooms and 2 bathrooms, blending timeless style with everyday comfort. Inside, you'll find 3cm Shadow Storm countertops throughout, complemented by elegant brushed nickel lighting and fixtures that create a modern yet inviting feel. The open-concept layout connects the living, dining, and kitchen spaces seamlessly--perfect for entertaining or family gatherings. A gourmet kitchen features custom cabinetry, a spacious island, stainless-steel appliances, and stylish details designed for both function and beauty. The private owner's suite serves as a retreat with 3cm shadow storm counters, and a generous walk-in closet with built-in shelving. Secondary bedrooms provide plenty of room for family, guests, or a home office. Step outside to the covered back patio, ideal for relaxing or enjoying outdoor meals. Energy-efficient features and Manuel Builders' signature craftsmanship ensure lasting value, comfort, and peace of mind.
Contact an agent
Home facts
- Year built:2025
- Listing ID #:BR2025017995
- Added:87 day(s) ago
- Updated:December 29, 2025 at 03:14 PM
Rooms and interior
- Bedrooms:3
- Total bathrooms:2
- Full bathrooms:2
- Living area:1,216 sq. ft.
Heating and cooling
- Cooling:Central Air
- Heating:Central Heat
Structure and exterior
- Year built:2025
- Building area:1,216 sq. ft.
- Lot area:0.25 Acres
Finances and disclosures
- Price:$239,000
- Price per sq. ft.:$137.91
New listings near 10403 Highland Lakes Dr
- New
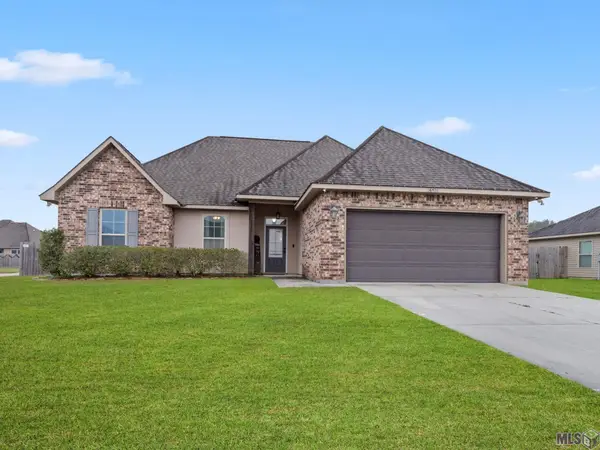 $250,000Active3 beds 2 baths1,685 sq. ft.
$250,000Active3 beds 2 baths1,685 sq. ft.26528 Evangeline Trace Blvd, Denham Springs, LA 70726
MLS# BR2025022917Listed by: FALAYA - New
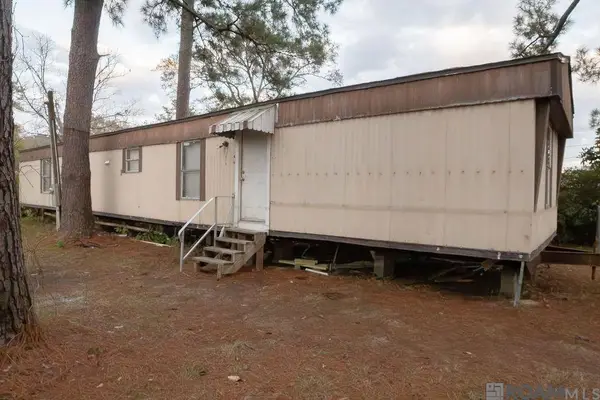 $99,000Active2 beds 2 baths1,008 sq. ft.
$99,000Active2 beds 2 baths1,008 sq. ft.9815 Adam Dr, Denham Springs, LA 70726
MLS# 2025022918Listed by: SOUTH HAVEN REALTY - New
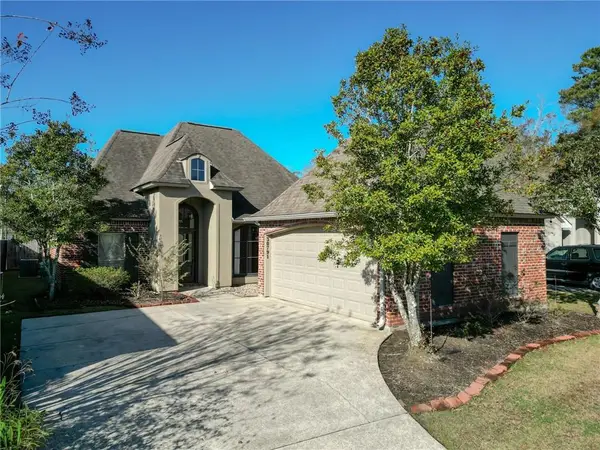 $256,000Active3 beds 2 baths1,809 sq. ft.
$256,000Active3 beds 2 baths1,809 sq. ft.30791 La Madeline Court, Denham Springs, LA 70726
MLS# 2535535Listed by: XLV REALTY LLC - New
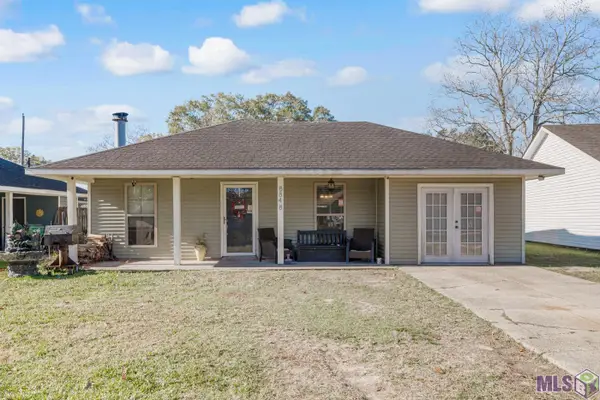 $164,000Active3 beds 2 baths1,123 sq. ft.
$164,000Active3 beds 2 baths1,123 sq. ft.8848 Asphodel St, Denham Springs, LA 70726
MLS# BR2025022883Listed by: CHT GROUP REAL ESTATE, LLC - New
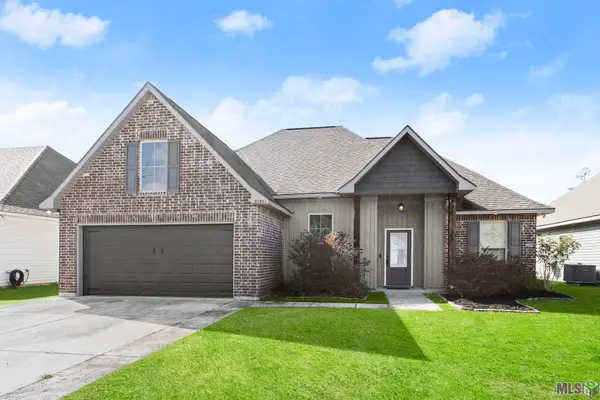 $265,000Active3 beds 2 baths1,844 sq. ft.
$265,000Active3 beds 2 baths1,844 sq. ft.28359 Natchez Trace, Denham Springs, LA 70726
MLS# BR2025022859Listed by: COVINGTON & ASSOCIATES REAL ESTATE, LLC - Coming Soon
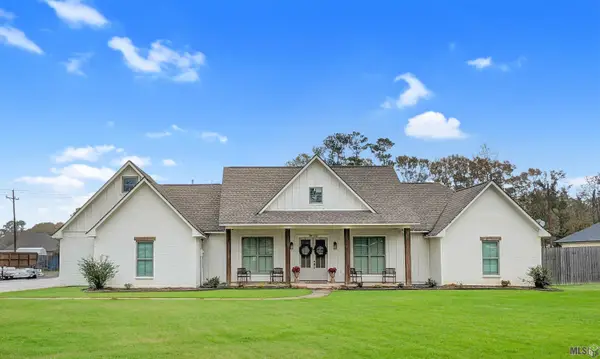 $550,000Coming Soon3 beds 3 baths
$550,000Coming Soon3 beds 3 baths34122 La Hwy 1019, Denham Springs, LA 70706
MLS# BR2025022858Listed by: KAIZEN HOME SALES AND SERVICES, LLC - New
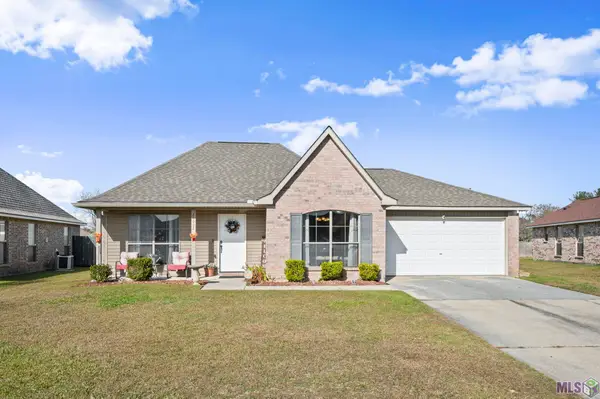 $199,900Active3 beds 2 baths1,447 sq. ft.
$199,900Active3 beds 2 baths1,447 sq. ft.26002 Burlwood Ave, Denham Springs, LA 70726
MLS# BR2025022850Listed by: GRASSROOTS REAL ESTATE GROUP - New
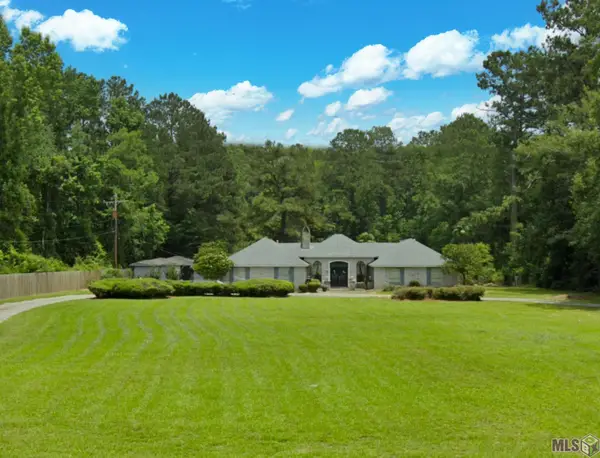 $469,900Active4 beds 4 baths3,698 sq. ft.
$469,900Active4 beds 4 baths3,698 sq. ft.1024 Hatchell Ln, Denham Springs, LA 70726
MLS# BR2025022845Listed by: CAPITAL REAL ESTATE - New
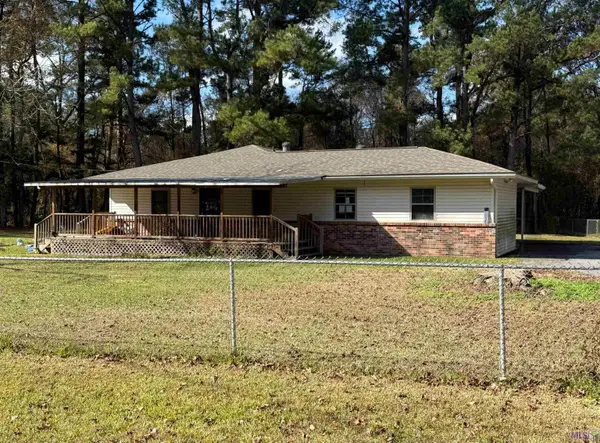 $216,000Active3 beds 2 baths1,761 sq. ft.
$216,000Active3 beds 2 baths1,761 sq. ft.26035 John L Ln, Denham Springs, LA 70726
MLS# BR2025022833Listed by: LPT REALTY, LLC - New
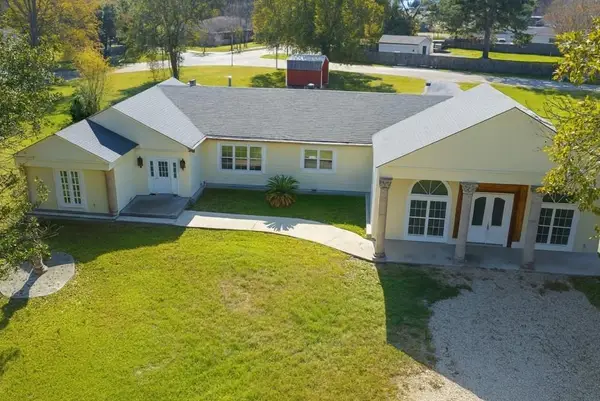 $350,000Active4 beds 2 baths3,906 sq. ft.
$350,000Active4 beds 2 baths3,906 sq. ft.322 Rushing Road, Denham Springs, LA 70726
MLS# 2534645Listed by: DREAM HOME REALTY, LLC
