10420 Highland Lakes Dr, Denham Springs, LA 70726
Local realty services provided by:Better Homes and Gardens Real Estate Rhodes Realty
10420 Highland Lakes Dr,Denham Springs, LA 70726
$254,999
- 3 Beds
- 2 Baths
- 1,385 sq. ft.
- Single family
- Pending
Listed by: tassie a fonseca
Office: lamplighter realty, llc.
MLS#:RABR2024017103
Source:LA_RAAMLS
Price summary
- Price:$254,999
- Price per sq. ft.:$131.92
- Monthly HOA dues:$35.83
About this home
SPACIOUS BACKYARD...Perfect for family gatherings, gardening, relaxing, and plenty of room for the kids to play! Take advantage of *INCREDIBLE INCENTIVES of up to $12,464 on this move-in ready NEW CONSTRUCTION, ENERGY STAR-CERTIFIED home in Highland Lakes! The Jacques Heritage I floorplan offers 3 bedrooms and 2 full baths with an open, split layout. The kitchen features custom-built cabinetry with soft-close doors and premium hardware, a freestanding GE gas range, stainless steel GE appliances, 3cm granite countertops with stylish backsplash, kitchen pendent lights, undermount kitchen sink, garbage disposal, and eat-in kitchen. Interior finishes include luxury vinyl plank flooring in the main living area and master bedroom, with ceramic tiles in the wet areas. The master bedroom features custom-built cabinetry with soft-close doors and premium hardware, 3cm countertops, dual vanity sinks, framed mirrors, and a large walk-in closet with ample built-in shelving and cubbies for storage. The exterior of the home features a fir wood front door, architectural shingles, tankless water heater, landscaping at the front of the home, covered back patio with an electrical outlet for tv-mounting, and serene pond views. Highland Lakes offers residents highly rated sought-after schools and easy access to local amenities like the Juban Road Shopping Center, dining and entertainment. Come discover the tranquility of Highland Lakes living. Schedule your showing today!
Contact an agent
Home facts
- Year built:2024
- Listing ID #:RABR2024017103
- Added:115 day(s) ago
- Updated:January 23, 2026 at 11:17 AM
Rooms and interior
- Bedrooms:3
- Total bathrooms:2
- Full bathrooms:2
- Living area:1,385 sq. ft.
Heating and cooling
- Cooling:Central Air
- Heating:Central Heat
Structure and exterior
- Year built:2024
- Building area:1,385 sq. ft.
- Lot area:0.2 Acres
Finances and disclosures
- Price:$254,999
- Price per sq. ft.:$131.92
New listings near 10420 Highland Lakes Dr
- New
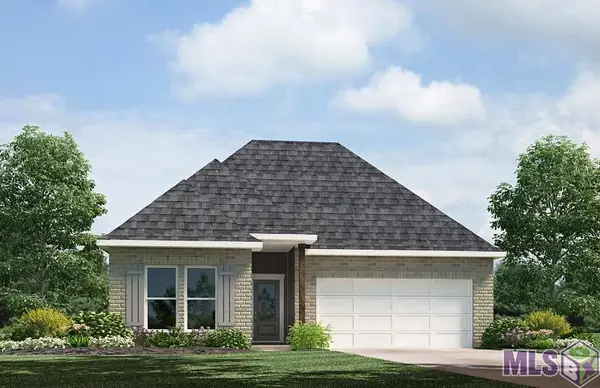 $267,900Active3 beds 2 baths1,588 sq. ft.
$267,900Active3 beds 2 baths1,588 sq. ft.12367 Preakness Dr, Denham Springs, LA 70726
MLS# BR2026001376Listed by: D.R. HORTON REALTY OF LOUISIAN - New
 $251,900Active3 beds 2 baths1,549 sq. ft.
$251,900Active3 beds 2 baths1,549 sq. ft.35411 Forest Manor Ave, Denham Springs, LA 70706
MLS# BR2026001382Listed by: D.R. HORTON REALTY OF LOUISIAN - New
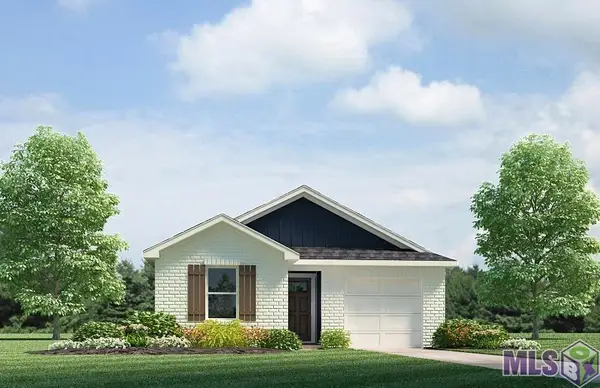 $221,900Active3 beds 2 baths1,281 sq. ft.
$221,900Active3 beds 2 baths1,281 sq. ft.35495 Forest Manor Ave, Denham Springs, LA 70706
MLS# BR2026001383Listed by: D.R. HORTON REALTY OF LOUISIAN - New
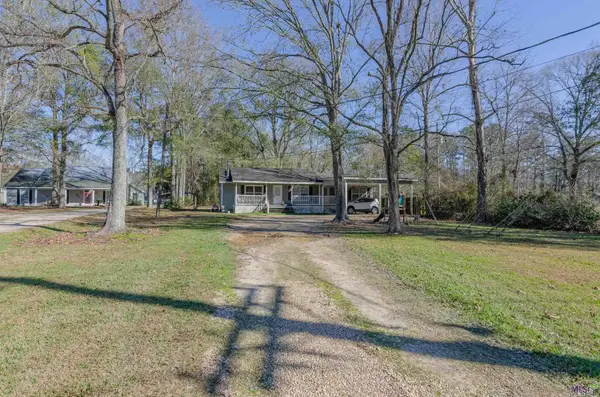 $150,000Active3 beds 2 baths1,518 sq. ft.
$150,000Active3 beds 2 baths1,518 sq. ft.21552 La Hwy 16, Denham Springs, LA 70726
MLS# BR2026001388Listed by: EXP REALTY 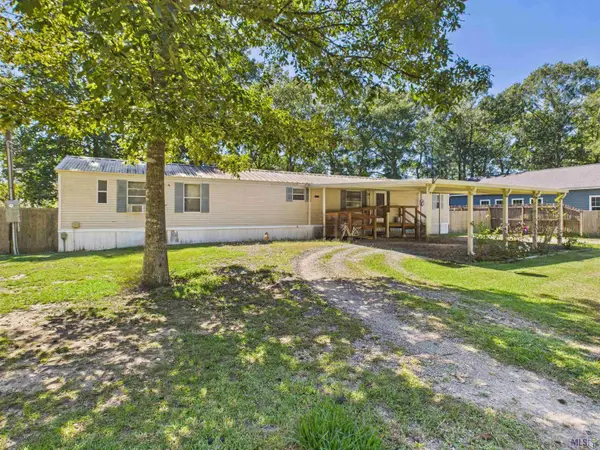 $159,000Pending4 beds 2 baths1,440 sq. ft.
$159,000Pending4 beds 2 baths1,440 sq. ft.7618 Thames Dr, Denham Springs, LA 70706
MLS# BR2025019109Listed by: NEXAEDGE REALTY PARTNERS LLC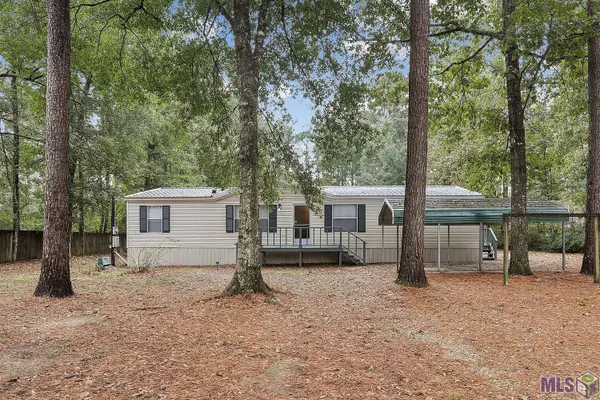 $185,000Pending3 beds 2 baths1,560 sq. ft.
$185,000Pending3 beds 2 baths1,560 sq. ft.13162 Alysha Dr, Denham Springs, LA 70726
MLS# BR2025019631Listed by: EXP REALTY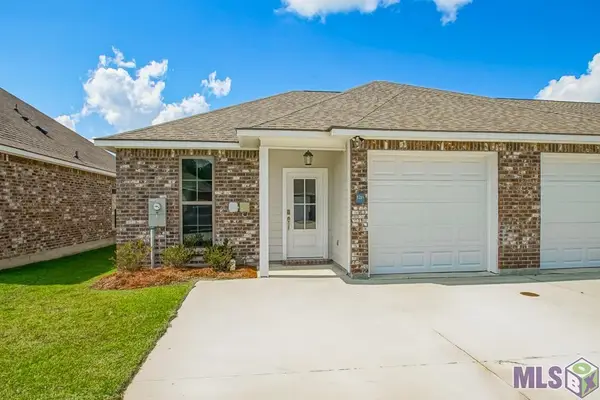 $211,000Pending3 beds 2 baths1,248 sq. ft.
$211,000Pending3 beds 2 baths1,248 sq. ft.33260 La Hwy 16 #14C, Denham Springs, LA 70706
MLS# BR2025019825Listed by: CROSSROADS REALTY, LLC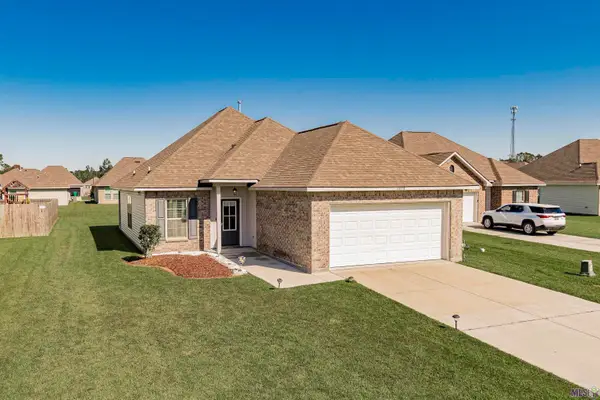 $210,000Pending3 beds 2 baths1,321 sq. ft.
$210,000Pending3 beds 2 baths1,321 sq. ft.13719 Acacia Ct, Denham Springs, LA 70726
MLS# BR2025020097Listed by: KELLER WILLIAMS REALTY RED STICK PARTNERS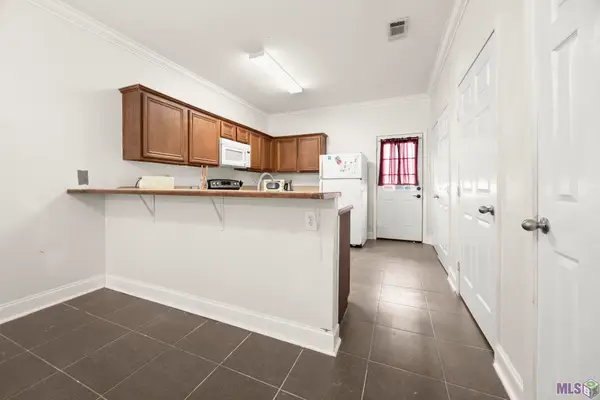 $90,000Pending2 beds 2 baths1,076 sq. ft.
$90,000Pending2 beds 2 baths1,076 sq. ft.31855 La Hwy 16 #1501, Denham Springs, LA 70726
MLS# BR2025020376Listed by: KELLER WILLIAMS REALTY PREMIER PARTNERS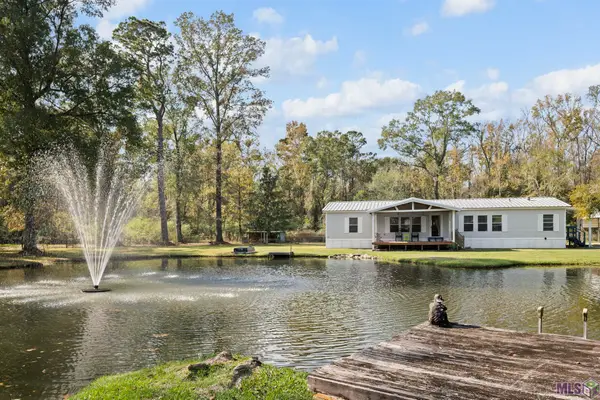 $249,900Pending3 beds 2 baths1,701 sq. ft.
$249,900Pending3 beds 2 baths1,701 sq. ft.30191 Eden Church Rd, Denham Springs, LA 70726
MLS# BR2025021562Listed by: DAVID LANDRY REAL ESTATE, LLC
