10427 Highland Lakes Dr, Denham Springs, LA 70726
Local realty services provided by:Better Homes and Gardens Real Estate Rhodes Realty
10427 Highland Lakes Dr,Denham Springs, LA 70726
$262,900
- 3 Beds
- 2 Baths
- 1,531 sq. ft.
- Single family
- Pending
Listed by: tassie a fonseca
Office: lamplighter realty, llc.
MLS#:BR2025004421
Source:LA_RAAMLS
Price summary
- Price:$262,900
- Price per sq. ft.:$128.31
- Monthly HOA dues:$35.83
About this home
*Receive up to $10,000 in incentives and a FREE refrigerator and blinds on this MOVE-IN READY new construction home - if the home closes by 12/31/2025! The April Transitional floor plan by Manuel Builders is a 3-bedroom, 2-bathroom, 1,531 sq ft Energy Star-certified home that combines modern amenities with classic charm. Located in the Highland Lakes community in Denham Springs, Louisiana, this residence offers comfort and convenience. The master suite, situated at the home's rear, ensures privacy and includes an en-suite bathroom and a walk-in closet connected to the utility room. The living area features a paneled accent wall, adding sophistication. The kitchen is equipped with a freestanding gas range, stainless steel appliances, 3cm granite countertops, and custom cabinetry. An island, gold pendant lights, and a dining chandelier enhance its appeal. New Orleans-style crown molding and vinyl plank flooring adorn the foyer, living room, and primary bedroom, while ceramic tile is used in wet areas. Energy-efficient features, such as a tankless water heater, contribute to reduced utility bills and a smaller environmental footprint. Highland Lakes offers residents easy access to local amenities like the Juban Road Shopping Center.
Contact an agent
Home facts
- Year built:2025
- Listing ID #:BR2025004421
- Added:115 day(s) ago
- Updated:January 23, 2026 at 11:17 AM
Rooms and interior
- Bedrooms:3
- Total bathrooms:2
- Full bathrooms:2
- Living area:1,531 sq. ft.
Heating and cooling
- Cooling:Central Air
- Heating:Central Heat
Structure and exterior
- Year built:2025
- Building area:1,531 sq. ft.
- Lot area:0.2 Acres
Finances and disclosures
- Price:$262,900
- Price per sq. ft.:$128.31
New listings near 10427 Highland Lakes Dr
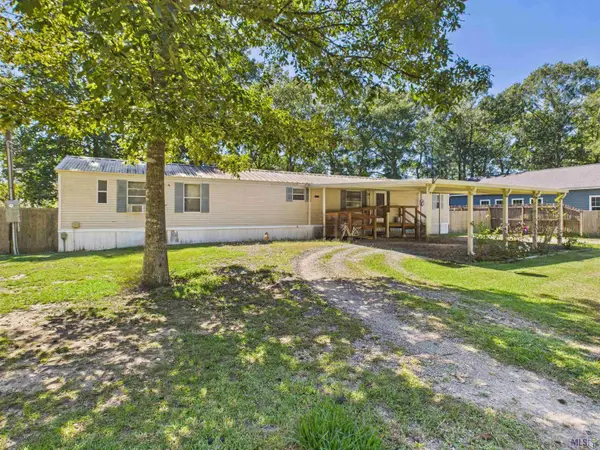 $159,000Pending4 beds 2 baths1,440 sq. ft.
$159,000Pending4 beds 2 baths1,440 sq. ft.7618 Thames Dr, Denham Springs, LA 70706
MLS# BR2025019109Listed by: NEXAEDGE REALTY PARTNERS LLC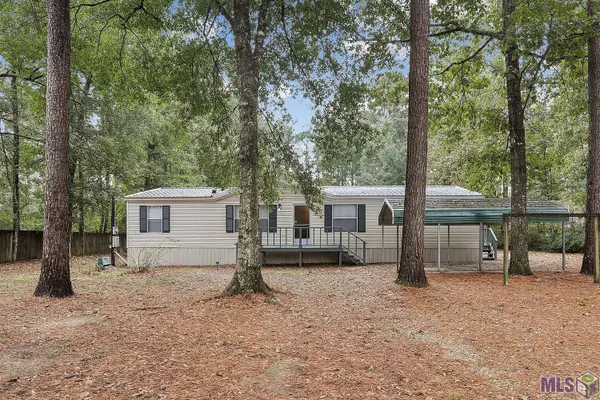 $185,000Pending3 beds 2 baths1,560 sq. ft.
$185,000Pending3 beds 2 baths1,560 sq. ft.13162 Alysha Dr, Denham Springs, LA 70726
MLS# BR2025019631Listed by: EXP REALTY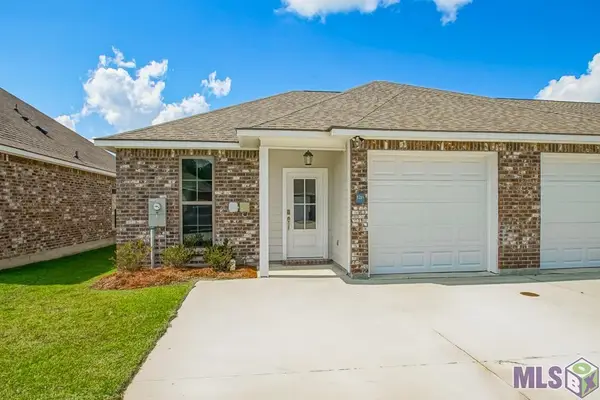 $211,000Pending3 beds 2 baths1,248 sq. ft.
$211,000Pending3 beds 2 baths1,248 sq. ft.33260 La Hwy 16 #14C, Denham Springs, LA 70706
MLS# BR2025019825Listed by: CROSSROADS REALTY, LLC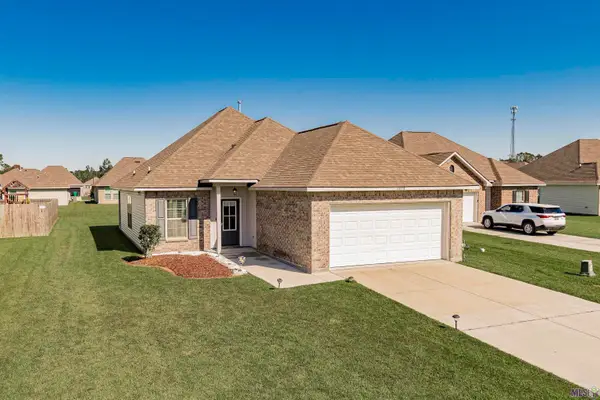 $210,000Pending3 beds 2 baths1,321 sq. ft.
$210,000Pending3 beds 2 baths1,321 sq. ft.13719 Acacia Ct, Denham Springs, LA 70726
MLS# BR2025020097Listed by: KELLER WILLIAMS REALTY RED STICK PARTNERS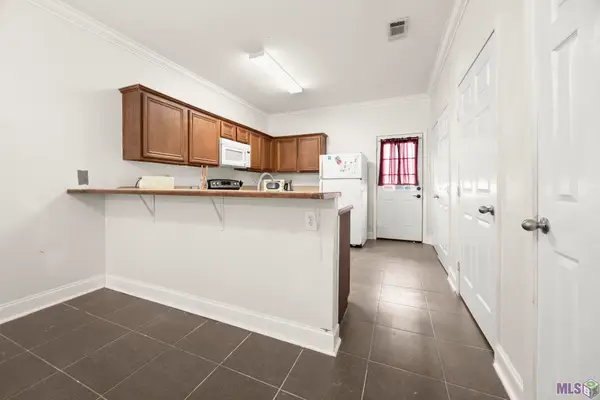 $90,000Pending2 beds 2 baths1,076 sq. ft.
$90,000Pending2 beds 2 baths1,076 sq. ft.31855 La Hwy 16 #1501, Denham Springs, LA 70726
MLS# BR2025020376Listed by: KELLER WILLIAMS REALTY PREMIER PARTNERS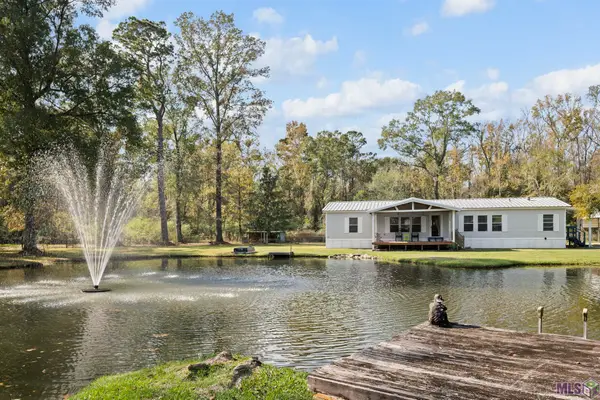 $249,900Pending3 beds 2 baths1,701 sq. ft.
$249,900Pending3 beds 2 baths1,701 sq. ft.30191 Eden Church Rd, Denham Springs, LA 70726
MLS# BR2025021562Listed by: DAVID LANDRY REAL ESTATE, LLC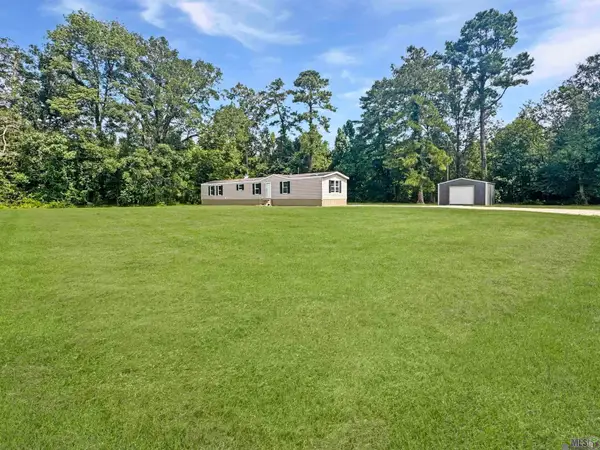 $154,000Pending3 beds 2 baths1,248 sq. ft.
$154,000Pending3 beds 2 baths1,248 sq. ft.13981 Vincent Place Ave, Denham Springs, LA 70726
MLS# BR2025022436Listed by: COVINGTON & ASSOCIATES REAL ESTATE, LLC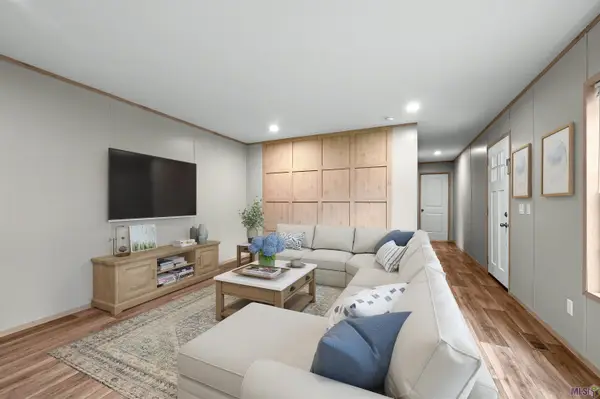 $185,000Pending3 beds 2 baths1,216 sq. ft.
$185,000Pending3 beds 2 baths1,216 sq. ft.36309 Ruby Moore Rd, Denham Springs, LA 70706
MLS# BR2025022694Listed by: PROVEN PROPERTIES, LLC $158,000Pending3 beds 2 baths1,700 sq. ft.
$158,000Pending3 beds 2 baths1,700 sq. ft.10211 D Taylor St, Denham Springs, LA 70706
MLS# BR2026000128Listed by: MAGNOLIA KEY REALTY & CO. LLC $215,000Pending4 beds 2 baths2,441 sq. ft.
$215,000Pending4 beds 2 baths2,441 sq. ft.10366 Heather Dr, Denham Springs, LA 70706
MLS# BR2026000139Listed by: KELLER WILLIAMS REALTY PREMIER PARTNERS
