10435 Highpoint Dr, Denham Springs, LA 70706
Local realty services provided by:Better Homes and Gardens Real Estate Tiger Town
10435 Highpoint Dr,Denham Springs, LA 70706
$318,240
- 4 Beds
- 2 Baths
- 1,861 sq. ft.
- Single family
- Pending
Listed by: jennifer waguespack
Office: keller williams realty red stick partners
MLS#:2025020565
Source:LA_GBRMLS
Price summary
- Price:$318,240
- Price per sq. ft.:$130.59
About this home
Tanner B plan by Level Homes underway on a corner lot in Highlandia!. The Tanner is a one-story home with 1861 sq feet of living space and features four bedrooms and two full baths. Enter this home from the covered front porch into the open living, kitchen and dining all with 10 ft ceiling heights. The living room is very spacious and features a gas vent-less fireplace with a quartz surround and offers the “option” to add custom built ins on each side. The gourmet kitchen features custom painted cabinets with 5" hardware pulls and under cabinet lighting, stainless appliance package including 36" gas cooktop, single wall oven and built in microwave, large center island with sink & overhanging white and aged brass pendant lights, 3 cm Carrara Luxe quartz countertops, a glossy white subway tile backsplash, and a walk-in pantry. The master bedroom is privately located at the rear of the home with a huge spa-like bath featuring dual vanities, custom-framed mirrors, large walk-in shower with tiled walls and a seamless glass shower enclosure, separate soaking tub and a walk-in closet. There is a spacious laundry/mud room located off the garage entry which has space for an “optional” mud bench or laundry cabinets. There is also an area for an "optional" desk or mud bench area located in the hall leading to the bedrooms. The patio will be plumbed for a gas grill. The yard will be professionally landscaped and fully sodded. Estimated completion date of March 2026, buyer can pick/approve certain colors and options for a limited period of time. Other lots/plans available. Home will be ready in Feb/ March 2026
Contact an agent
Home facts
- Year built:2026
- Listing ID #:2025020565
- Added:97 day(s) ago
- Updated:February 11, 2026 at 08:12 AM
Rooms and interior
- Bedrooms:4
- Total bathrooms:2
- Full bathrooms:2
- Living area:1,861 sq. ft.
Heating and cooling
- Heating:Central
Structure and exterior
- Year built:2026
- Building area:1,861 sq. ft.
- Lot area:0.21 Acres
Utilities
- Water:Public
- Sewer:Public Sewer
Finances and disclosures
- Price:$318,240
- Price per sq. ft.:$130.59
New listings near 10435 Highpoint Dr
- New
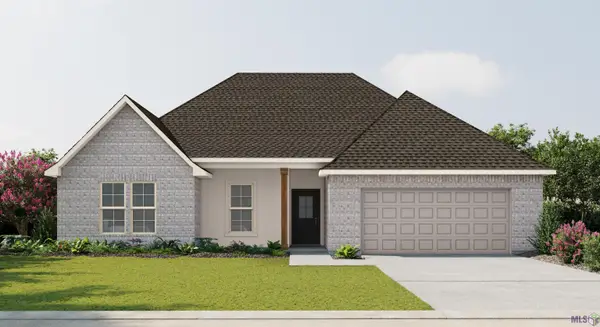 $290,560Active4 beds 2 baths2,171 sq. ft.
$290,560Active4 beds 2 baths2,171 sq. ft.23196 Kudu Trail Dr, Denham Springs, LA 70726
MLS# BR2026002525Listed by: CICERO REALTY, LLC - New
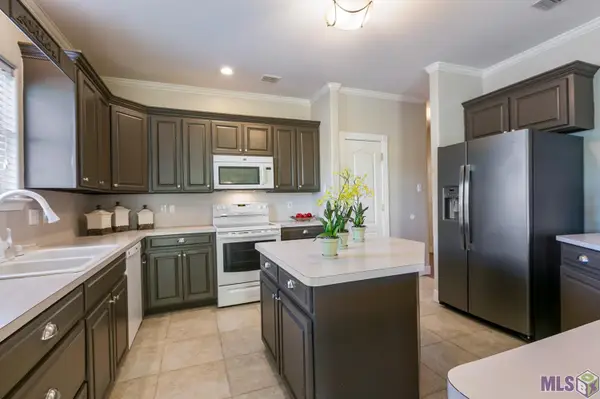 $280,000Active3 beds 2 baths2,070 sq. ft.
$280,000Active3 beds 2 baths2,070 sq. ft.7967 Tara Dr, Denham Springs, LA 70726
MLS# BR2026002534Listed by: CLIENTS FIRST REALTY, LLC - New
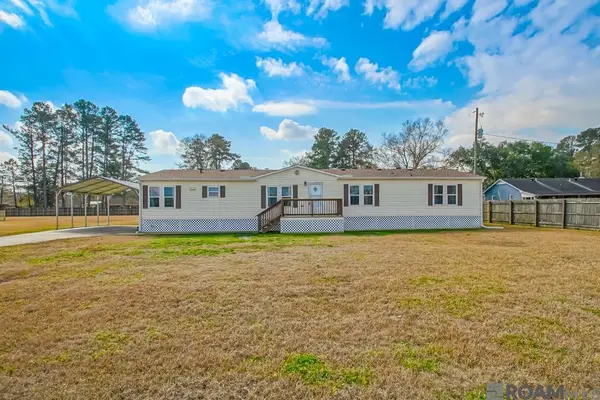 $179,000Active4 beds 2 baths2,002 sq. ft.
$179,000Active4 beds 2 baths2,002 sq. ft.9958 Little John Ave, Denham Springs, LA 70706
MLS# 2026002535Listed by: MAGNOLIA KEY REALTY & CO. LLC - New
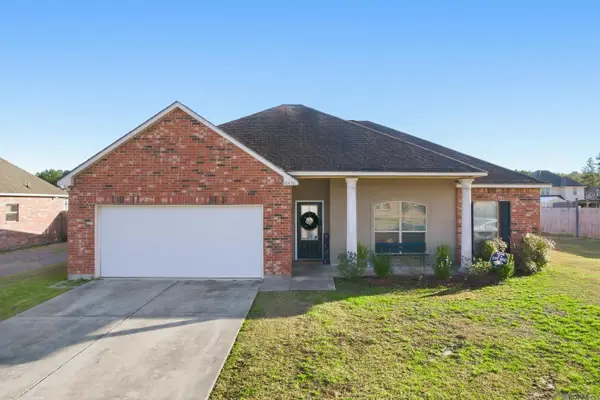 $260,000Active3 beds 2 baths1,833 sq. ft.
$260,000Active3 beds 2 baths1,833 sq. ft.10430 Oakchase Dr, Denham Springs, LA 70706
MLS# 2026002550Listed by: COLDWELL BANKER ONE 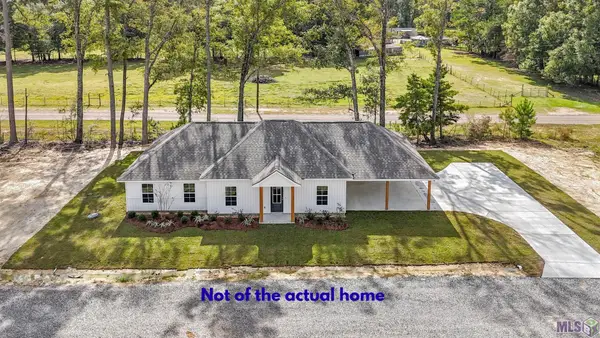 $260,000Pending4 beds 2 baths1,645 sq. ft.
$260,000Pending4 beds 2 baths1,645 sq. ft.33266 Clinton Allen Rd, Denham Springs, LA 70706
MLS# BR2025021142Listed by: KAIZEN HOME SALES AND SERVICES, LLC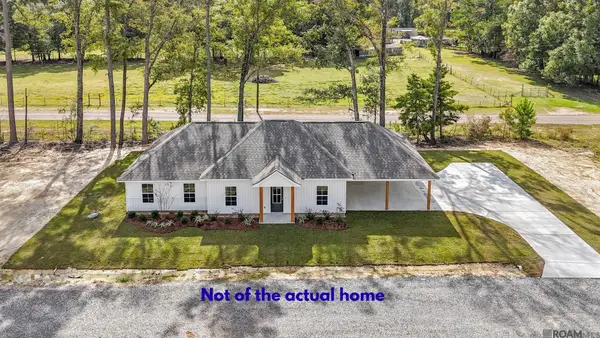 $260,000Pending4 beds 2 baths1,645 sq. ft.
$260,000Pending4 beds 2 baths1,645 sq. ft.33266 Clinton Allen Rd, Denham Springs, LA 70706
MLS# 2025021142Listed by: KAIZEN HOME SALES AND SERVICES, LLC- New
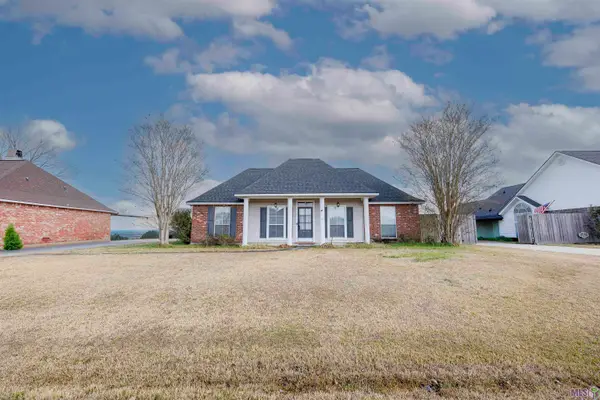 $222,900Active3 beds 2 baths1,307 sq. ft.
$222,900Active3 beds 2 baths1,307 sq. ft.24610 Rolling Meadow, Denham Springs, LA 70726
MLS# BR2026002519Listed by: ACG REALTY - New
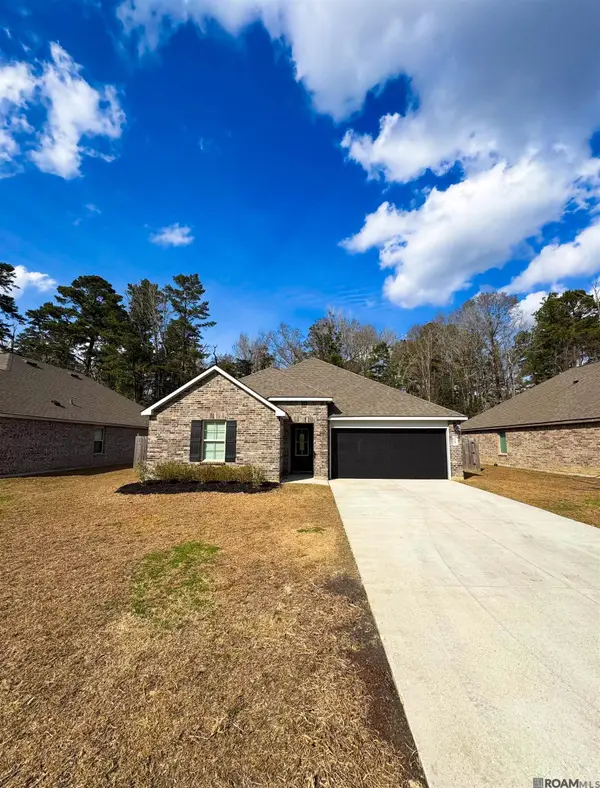 $259,900Active4 beds 2 baths1,778 sq. ft.
$259,900Active4 beds 2 baths1,778 sq. ft.30925 Clearview Ct, Denham Springs, LA 70726
MLS# 2026002506Listed by: CLIENTS FIRST REALTY, LLC - New
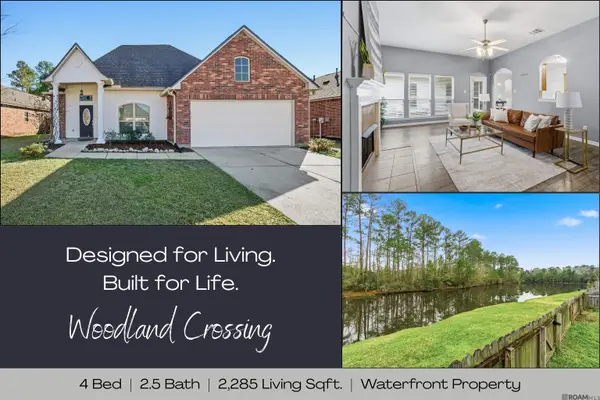 $265,000Active4 beds 2 baths2,285 sq. ft.
$265,000Active4 beds 2 baths2,285 sq. ft.26079 Burlwood Ave, Denham Springs, LA 70726
MLS# 2026002504Listed by: LPT REALTY, LLC BLUEBONNET - New
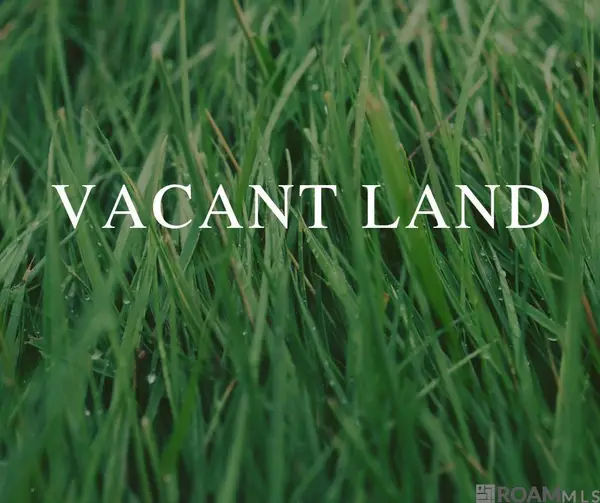 $130,000Active0.32 Acres
$130,000Active0.32 Acres9567 Sawgrass Blvd, Denham Springs, LA 70726
MLS# 2026002482Listed by: COVINGTON & ASSOCIATES REAL ESTATE, LLC

