10474 Highpoint Dr, Denham Springs, LA 70706
Local realty services provided by:Better Homes and Gardens Real Estate Tiger Town
10474 Highpoint Dr,Denham Springs, LA 70706
$323,445
- 3 Beds
- 2 Baths
- 1,916 sq. ft.
- Single family
- Active
Listed by: jennifer waguespack
Office: keller williams realty red stick partners
MLS#:2025015668
Source:LA_GBRMLS
Price summary
- Price:$323,445
- Price per sq. ft.:$128.1
About this home
Brand new Griffin A plan by Level Homes ready now in Highlandia! The Griffin is a one-story home featuring three bedrooms, two full baths and an office with just over 1900 sq feet! Enter this home into a true foyer which leads you into the office and then the kitchen and dining. The kitchen, dining and living are open concept, and all have views of the rear porch and back yard. The living room is centered around vent-less gas fireplace with quartz surround and has room to add an “optional” built-in wall unit. The gourmet kitchen features custom-painted wood cabinets with 5" hardware pulls, a large center island with sink and overhanging pendant lights, 3 CM Cloud White quartz countertops, white subway tile backsplash, stainless appliance package including a gas cooktop, single wall oven and built in microwave and a walk-in corner pantry. The large master suite is tucked away at the rear of the home with a spa like bath featuring a separate tub and custom job-built shower with a seamless glass enclosure, dual sinks with quartz countertops and custom framed mirrors, and a HUGE walk-in closet. Bedrooms two and three are separated by bath two which has a linen closet for ample storage. There is a spacious mudroom located off the garage entry that connects to the foyer and has the “option” to add a mud bench or desk. Professionally landscaped and fully sodded yard! Other lots/plans available.
Contact an agent
Home facts
- Year built:2025
- Listing ID #:2025015668
- Added:138 day(s) ago
- Updated:January 08, 2026 at 04:11 PM
Rooms and interior
- Bedrooms:3
- Total bathrooms:2
- Full bathrooms:2
- Living area:1,916 sq. ft.
Heating and cooling
- Heating:Central
Structure and exterior
- Year built:2025
- Building area:1,916 sq. ft.
- Lot area:0.17 Acres
Utilities
- Water:Public
- Sewer:Public Sewer
Finances and disclosures
- Price:$323,445
- Price per sq. ft.:$128.1
New listings near 10474 Highpoint Dr
- New
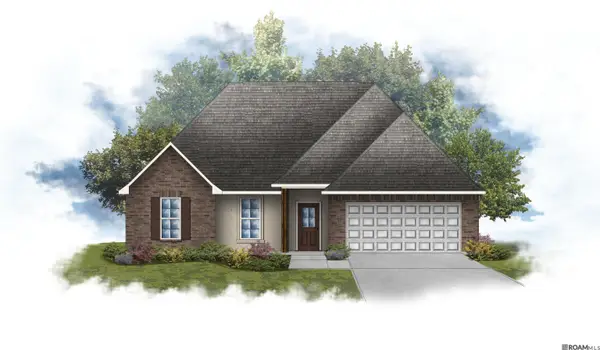 $265,880Active3 beds 2 baths1,718 sq. ft.
$265,880Active3 beds 2 baths1,718 sq. ft.23212 Kudu Trail Dr, Denham Springs, LA 70726
MLS# 2026000402Listed by: CICERO REALTY, LLC - New
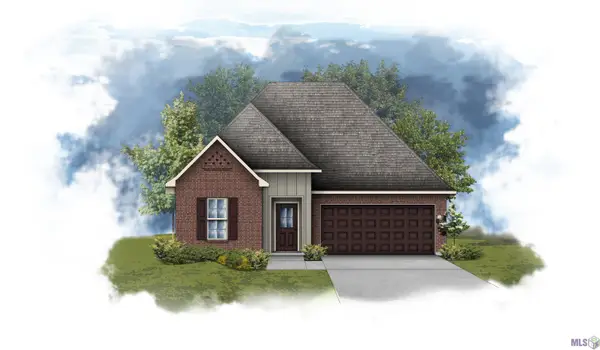 $267,555Active3 beds 2 baths1,782 sq. ft.
$267,555Active3 beds 2 baths1,782 sq. ft.30795 Eden Way Drive, Denham Springs, LA 70726
MLS# BR2026000329Listed by: CICERO REALTY, LLC - New
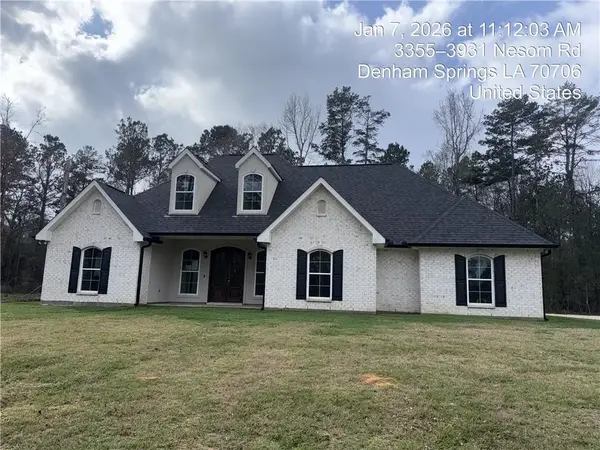 $499,900Active5 beds 4 baths3,141 sq. ft.
$499,900Active5 beds 4 baths3,141 sq. ft.3675 Nesom Road, Denham Springs, LA 70706
MLS# 2536896Listed by: COLDWELL BANKER TEC METAIRIE - New
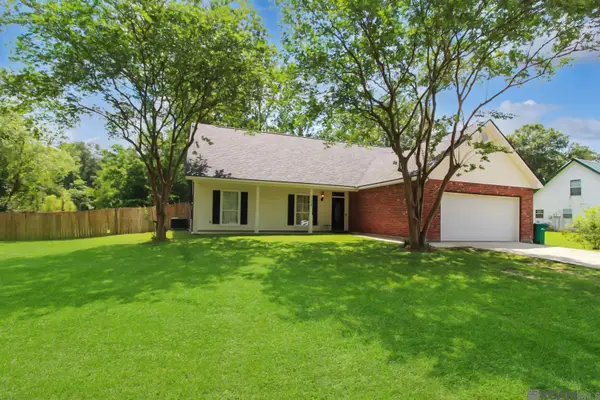 $315,000Active5 beds 3 baths2,503 sq. ft.
$315,000Active5 beds 3 baths2,503 sq. ft.31228 Seagull Ln, Denham Springs, LA 70726
MLS# 2026000366Listed by: RE/MAX SELECT - New
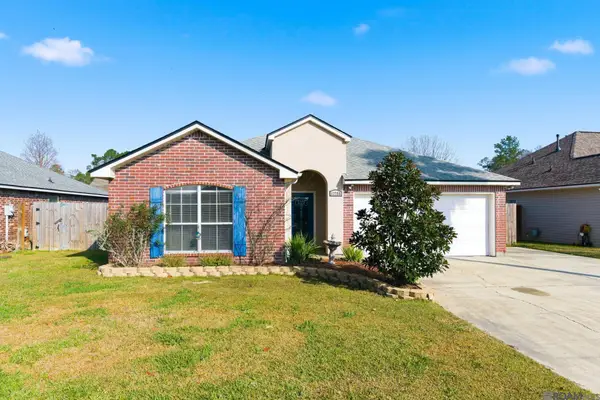 $229,999Active3 beds 2 baths1,695 sq. ft.
$229,999Active3 beds 2 baths1,695 sq. ft.12795 Bonnie Bleu Dr, Denham Springs, LA 70726
MLS# 2026000345Listed by: DAWSON GREY REAL ESTATE 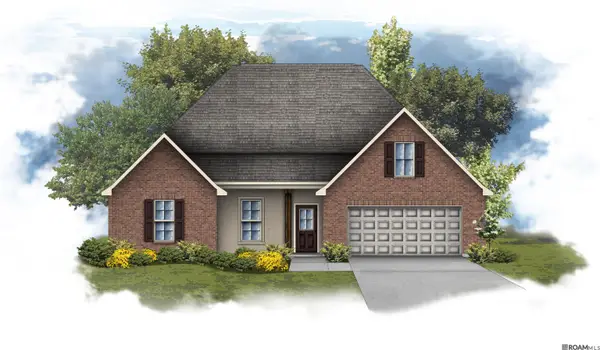 $296,990Pending4 beds 2 baths2,171 sq. ft.
$296,990Pending4 beds 2 baths2,171 sq. ft.8780 Debutte Drive, Denham Springs, LA 70726
MLS# 2026000355Listed by: CICERO REALTY, LLC- New
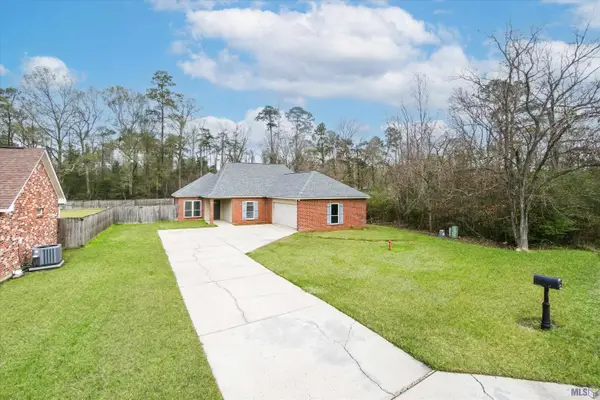 $254,900Active3 beds 2 baths1,731 sq. ft.
$254,900Active3 beds 2 baths1,731 sq. ft.8085 Wolf Creek Place, Denham Springs, LA 70726
MLS# BR2026000290Listed by: COLDWELL BANKER ONE - New
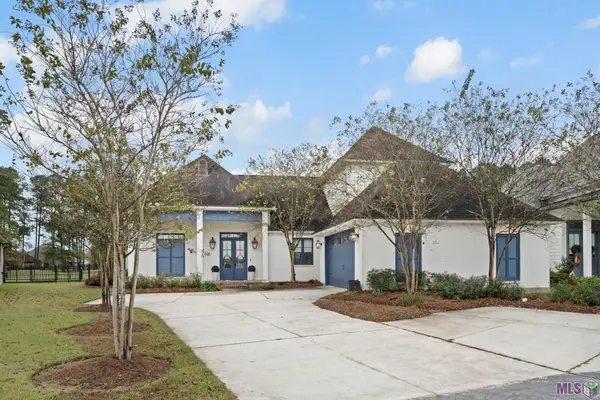 $875,000Active4 beds 4 baths3,230 sq. ft.
$875,000Active4 beds 4 baths3,230 sq. ft.9421 St Andrews Ct, Denham Springs, LA 70726
MLS# BR2026000275Listed by: COLDWELL BANKER ONE - New
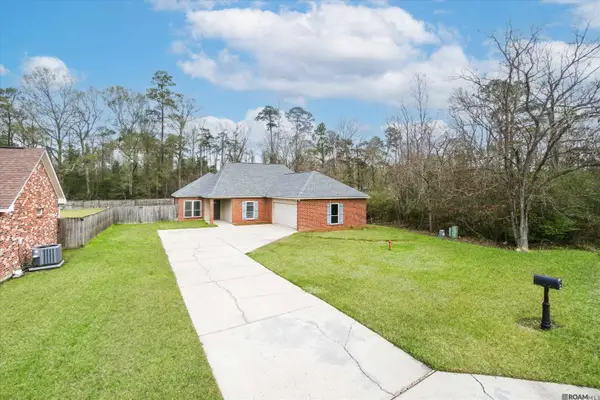 $254,900Active3 beds 2 baths1,731 sq. ft.
$254,900Active3 beds 2 baths1,731 sq. ft.8085 Wolf Creek Place, Denham Springs, LA 70726
MLS# 2026000290Listed by: COLDWELL BANKER ONE - New
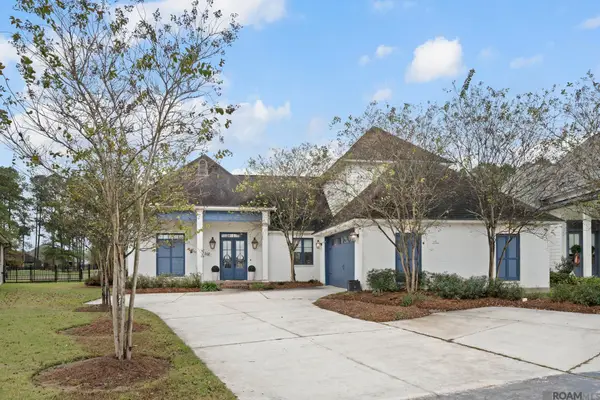 $875,000Active4 beds 4 baths3,230 sq. ft.
$875,000Active4 beds 4 baths3,230 sq. ft.9421 St Andrews Ct, Denham Springs, LA 70726
MLS# 2026000275Listed by: COLDWELL BANKER ONE
