10495 Highcrest Dr, Denham Springs, LA 70706
Local realty services provided by:Better Homes and Gardens Real Estate Rhodes Realty
10495 Highcrest Dr,Denham Springs, LA 70706
$291,890
- 3 Beds
- 2 Baths
- 1,631 sq. ft.
- Single family
- Active
Listed by: jennifer waguespack
Office: keller williams realty red stick partners
MLS#:RABR2025009998
Source:LA_RAAMLS
Price summary
- Price:$291,890
- Price per sq. ft.:$130.37
- Monthly HOA dues:$33.33
About this home
The Dixon floor plan is a one story, three bed, two bath home with just over 1600 sq feet of living space. Enter this home from the charming front porch into the very spacious living room which is open to the kitchen and dining room, all with views of the large covered rear porch and backyard. The living room is centered around a ventless gas fireplace with granite surround and has room to add "optional" built-in wall units. The kitchen features custom painted cabinets with 5" hardware pulls and under cabinet lighting, 3 cm Moonlite granite, white subway tile backsplash, large center island with sink and overhanging pendant lights and a stainless-steel appliance package including a gas cooktop, single wall oven and built in microwave. The master suite is very spacious with a spa-like bath featuring a separate tub and shower, dual vanities with granite countertops, custom framed mirrors and a nice size walk in closet. The mud / laundry room is located off the garage entry and has an area for an "optional" mud bench or desk and a separate coat closet. The large, covered patio is located off the dining room and overlooks the back yard. The yard will be professionally landscaped and fully sodded. Estimated completion date of September 2025. Other lots/plans available. *The completed pictures are not of the actual home but are of the same floorplan; colors and options may vary.
Contact an agent
Home facts
- Year built:2025
- Listing ID #:RABR2025009998
- Added:112 day(s) ago
- Updated:January 23, 2026 at 05:02 PM
Rooms and interior
- Bedrooms:3
- Total bathrooms:2
- Full bathrooms:2
- Living area:1,631 sq. ft.
Heating and cooling
- Cooling:Central Air
- Heating:Central Heat
Structure and exterior
- Year built:2025
- Building area:1,631 sq. ft.
- Lot area:0.21 Acres
Finances and disclosures
- Price:$291,890
- Price per sq. ft.:$130.37
New listings near 10495 Highcrest Dr
 $195,000Active4 beds 2 baths1,600 sq. ft.
$195,000Active4 beds 2 baths1,600 sq. ft.24225,24229 Loblolly Ln, Denham Springs, LA 70726
MLS# BR2025010304Listed by: BETTER HOMES AND GARDENS REAL ESTATE - TIGER TOWN BR $215,000Active3 beds 2 baths1,246 sq. ft.
$215,000Active3 beds 2 baths1,246 sq. ft.8739 Lockhart Rd #12-A, Denham Springs, LA 70726
MLS# BR2025010816Listed by: CHT GROUP REAL ESTATE, LLC $195,000Active2 beds 2 baths1,074 sq. ft.
$195,000Active2 beds 2 baths1,074 sq. ft.8739 Lockhart Rd #12-B, Denham Springs, LA 70726
MLS# BR2025010819Listed by: CHT GROUP REAL ESTATE, LLC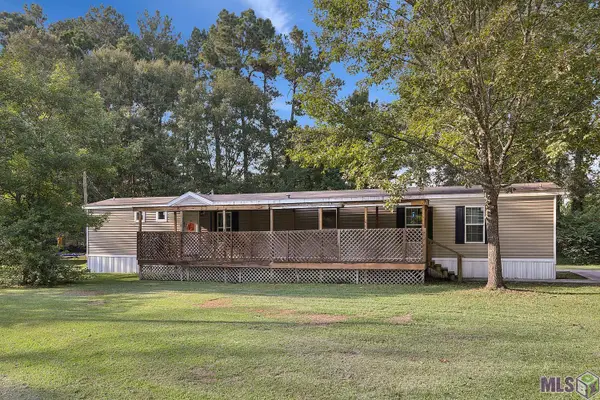 $152,000Active3 beds 2 baths1,280 sq. ft.
$152,000Active3 beds 2 baths1,280 sq. ft.9475 Deer Path Dr, Denham Springs, LA 70706
MLS# BR2025016664Listed by: COVINGTON & ASSOCIATES REAL ESTATE, LLC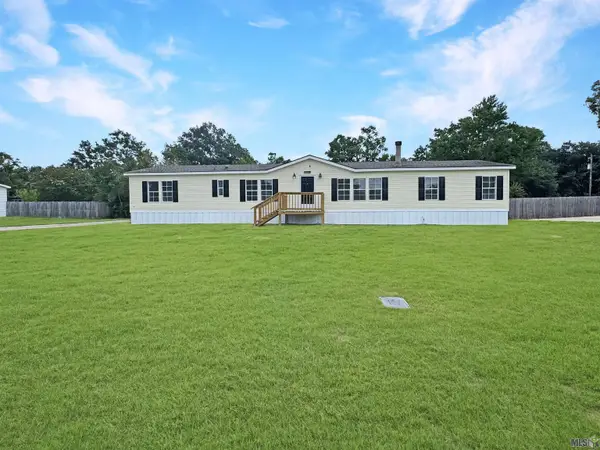 $179,000Active4 beds 2 baths2,150 sq. ft.
$179,000Active4 beds 2 baths2,150 sq. ft.32230 Tuck Ln, Denham Springs, LA 70706
MLS# BR2025017314Listed by: CHT GROUP REAL ESTATE, LLC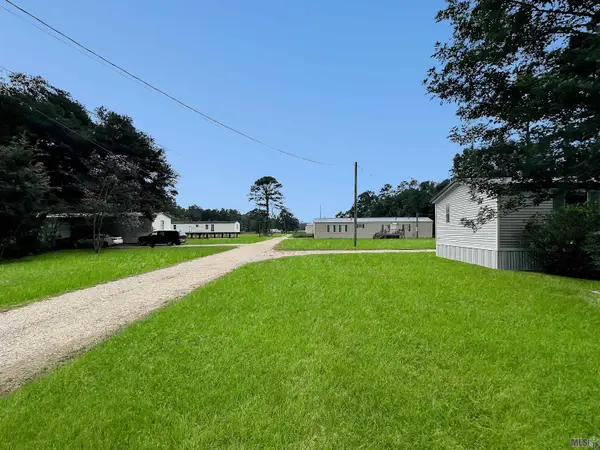 $599,000Active3 beds 2 baths1,200 sq. ft.
$599,000Active3 beds 2 baths1,200 sq. ft.TBD Springfield Rd, Denham Springs, LA 70706
MLS# BR2025017793Listed by: LPT REALTY, LLC $250,000Active3 beds 2 baths1,500 sq. ft.
$250,000Active3 beds 2 baths1,500 sq. ft.34633 Perkins Rd, Denham Springs, LA 70706
MLS# BR2025017887Listed by: CLYDE PALMER REAL ESTATE, LLC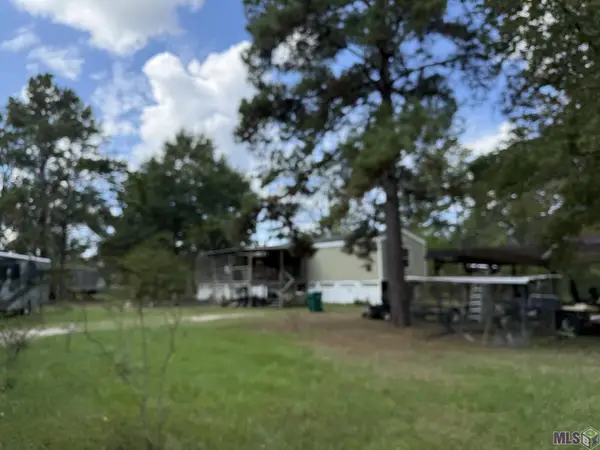 $169,900Active3 beds 2 baths1,280 sq. ft.
$169,900Active3 beds 2 baths1,280 sq. ft.10674 La Hwy 1033, Denham Springs, LA 70726
MLS# BR2025018356Listed by: COVINGTON & ASSOCIATES REAL ESTATE, LLC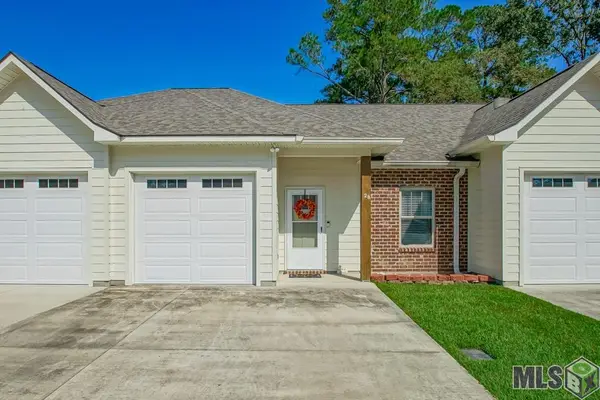 $190,000Active2 beds 2 baths1,039 sq. ft.
$190,000Active2 beds 2 baths1,039 sq. ft.9900 Country Club Dr #2B, Denham Springs, LA 70726
MLS# BR2025020012Listed by: MAGNOLIA KEY REALTY & CO. LLC $235,000Active3 beds 2 baths1,686 sq. ft.
$235,000Active3 beds 2 baths1,686 sq. ft.13529 Landover Dr, Denham Springs, LA 70726
MLS# BR2025020785Listed by: UNITED PROPERTIES OF LOUISIANA
