10589 Highland Lakes Dr, Denham Springs, LA 70726
Local realty services provided by:Better Homes and Gardens Real Estate Tiger Town
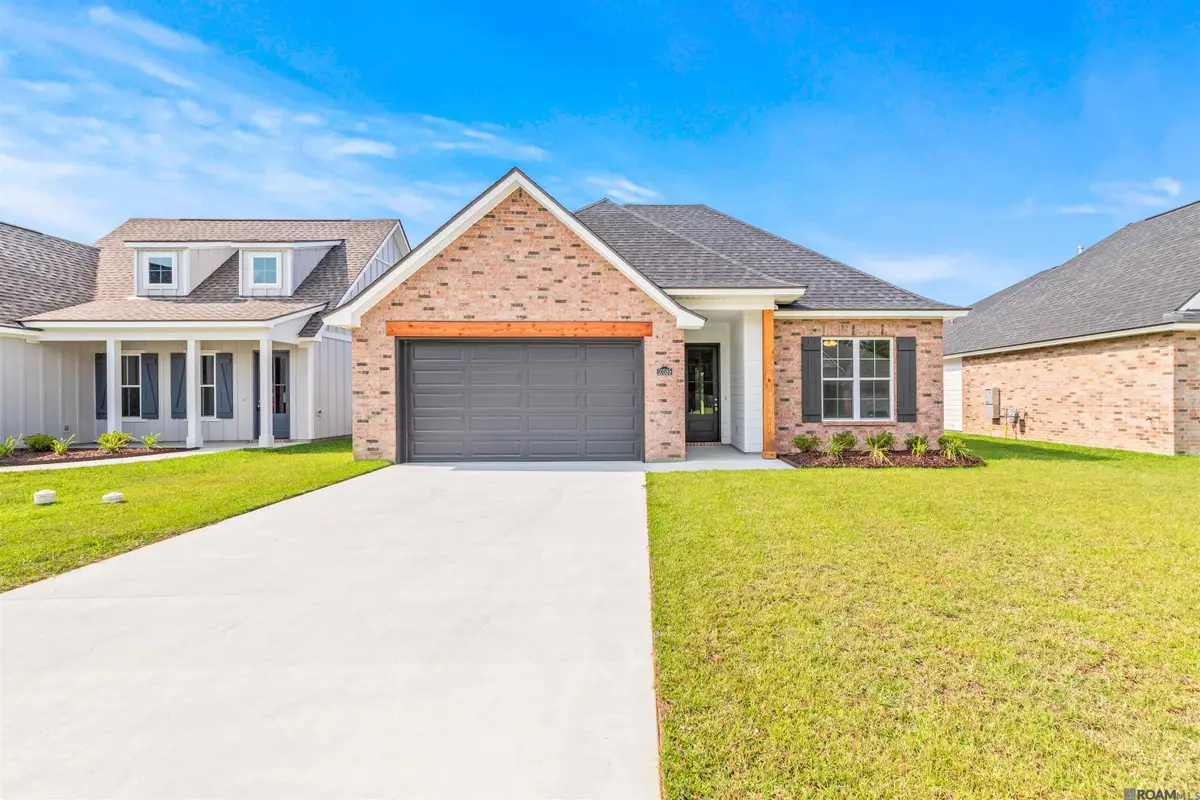
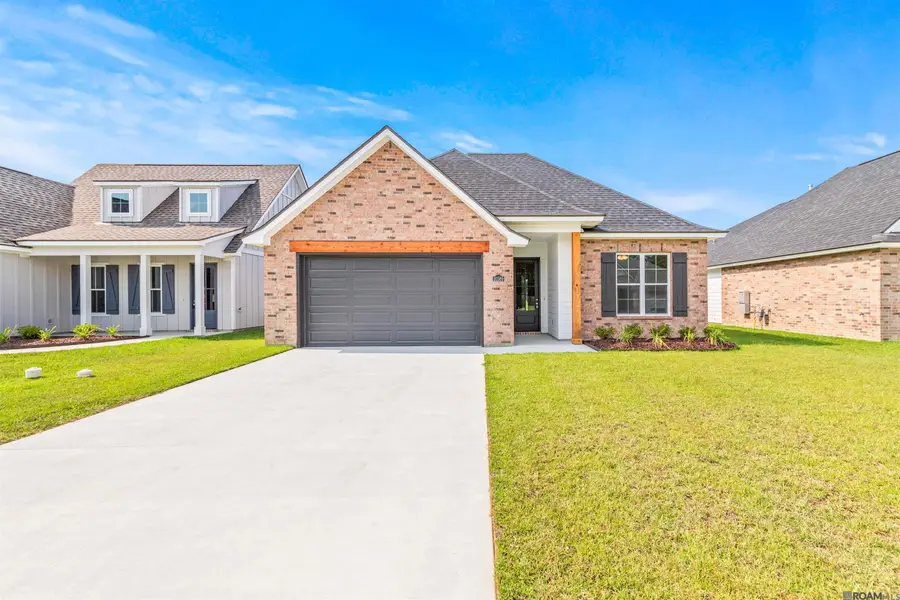
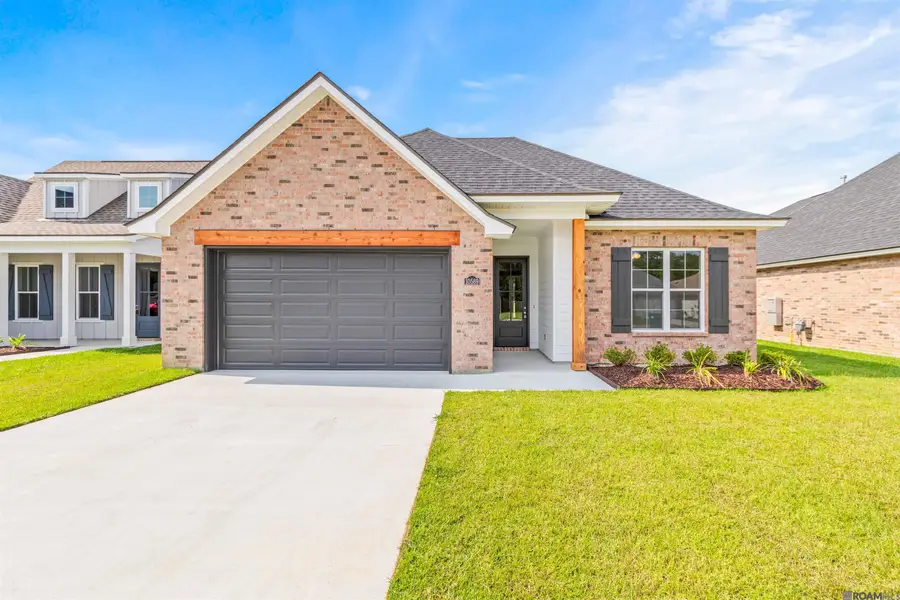
10589 Highland Lakes Dr,Denham Springs, LA 70726
$285,900
- 4 Beds
- 2 Baths
- 1,684 sq. ft.
- Single family
- Pending
Listed by:tassie fonseca
Office:lamplighter realty, llc.
MLS#:2025007337
Source:LA_GBRMLS
Price summary
- Price:$285,900
- Price per sq. ft.:$126.78
About this home
*Receive up to $7,464 in incentives on this new construction home The Rosette French I floor plan by Manuel Builders offers a well-designed open, split layout with 4 bedrooms and 2 full baths across 1,684 square feet. The living area showcases a tongue-and-groove coffered tray ceiling with gypsum beams, adding refined architectural charm. The gourmet kitchen features pendant lighting over a spacious island, a freestanding GE gas range, stainless steel GE appliances, 3cm granite countertops, an undermount sink with a stylish backsplash, custom-built cabinetry with premium hardware, and a walk-in pantry. Interior finishes include luxury vinyl plank flooring in main living areas and bedrooms, sleek tile in wet areas, and a master suite with a spa-inspired bath featuring a custom-tiled shower and upscale finishes. The exterior boasts a striking Red Grandis wood front door, architectural high-definition shingles, and a professionally landscaped, sodded front yard. Energy-efficient features such as a tankless water heater ensure endless hot water. Highland Lakes is a vibrant neighborhood offering residents easy access to local amenities like the Juban Road Shopping Center.
Contact an agent
Home facts
- Year built:2025
- Listing Id #:2025007337
- Added:125 day(s) ago
- Updated:August 27, 2025 at 01:43 AM
Rooms and interior
- Bedrooms:4
- Total bathrooms:2
- Full bathrooms:2
- Living area:1,684 sq. ft.
Heating and cooling
- Heating:Central
Structure and exterior
- Year built:2025
- Building area:1,684 sq. ft.
- Lot area:0.21 Acres
Utilities
- Water:Public
- Sewer:Public Sewer
Finances and disclosures
- Price:$285,900
- Price per sq. ft.:$126.78
New listings near 10589 Highland Lakes Dr
- New
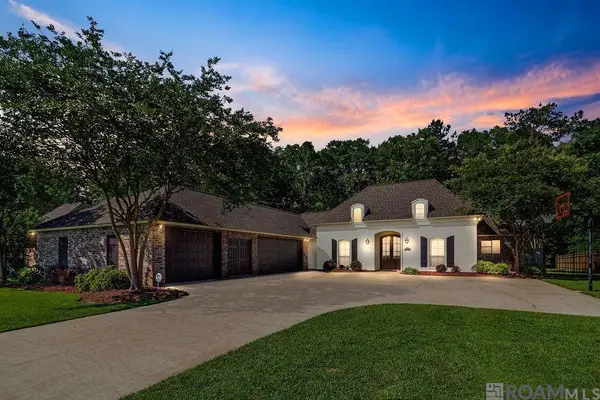 $315,000Active4 beds 3 baths2,068 sq. ft.
$315,000Active4 beds 3 baths2,068 sq. ft.12525 Sylvan Ct, Denham Springs, LA 70706
MLS# 2025015883Listed by: KELLER WILLIAMS REALTY PREMIER PARTNERS - New
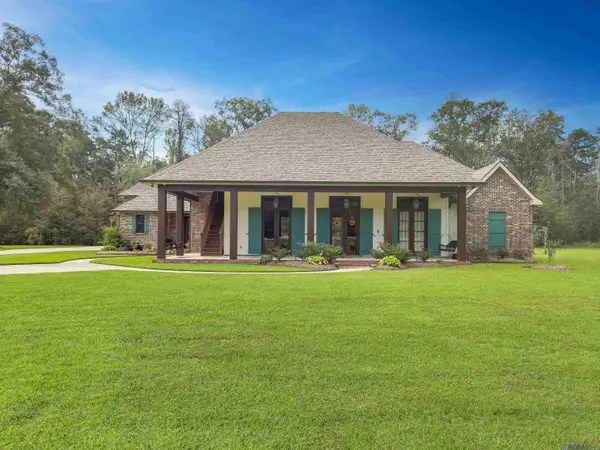 $635,000Active3 beds 3 baths3,495 sq. ft.
$635,000Active3 beds 3 baths3,495 sq. ft.8467 Beechwood Dr, Denham Springs, LA 70706
MLS# 2025015878Listed by: DAWSON GREY REAL ESTATE - New
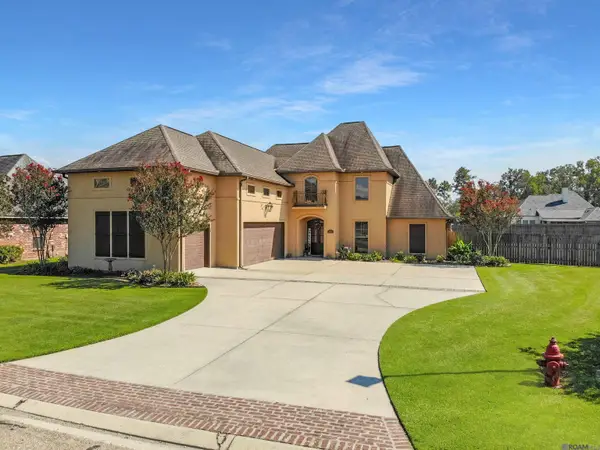 $549,900Active4 beds 4 baths3,414 sq. ft.
$549,900Active4 beds 4 baths3,414 sq. ft.10220 Crooked Creek Ln, Denham Springs, LA 70726
MLS# 2025015871Listed by: COVINGTON & ASSOCIATES REAL ESTATE, LLC - New
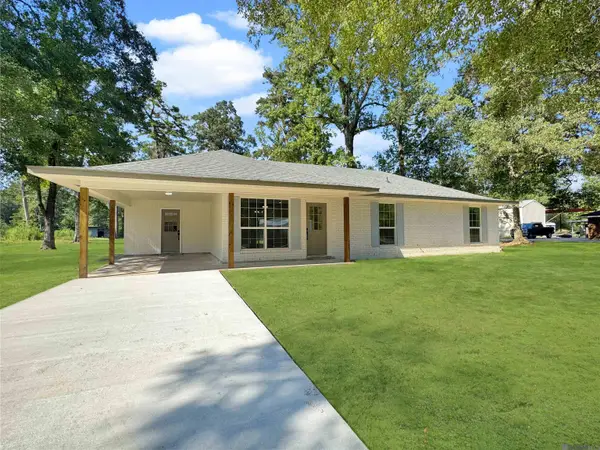 $279,900Active4 beds 2 baths1,479 sq. ft.
$279,900Active4 beds 2 baths1,479 sq. ft.10735 Sherrie Ln, Denham Springs, LA 70726
MLS# 2025015872Listed by: UNITED PROPERTIES OF LOUISIANA - New
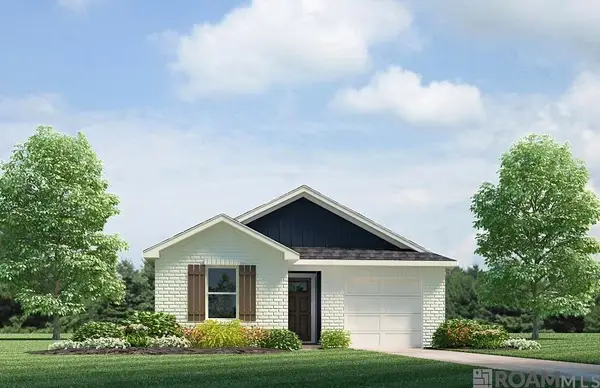 $244,900Active4 beds 2 baths1,506 sq. ft.
$244,900Active4 beds 2 baths1,506 sq. ft.14274 Ruffian Avenue, Denham Springs, LA 70726
MLS# 2025015847Listed by: D.R. HORTON REALTY OF LOUISIAN - New
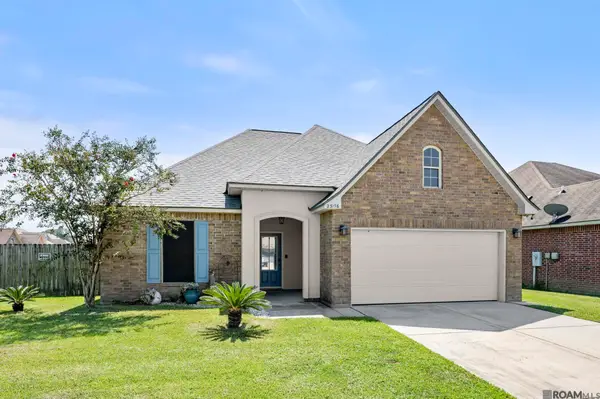 $229,900Active3 beds 2 baths1,495 sq. ft.
$229,900Active3 beds 2 baths1,495 sq. ft.23196 Christmas Dr, Denham Springs, LA 70726
MLS# 2025015834Listed by: CRAFT REALTY - New
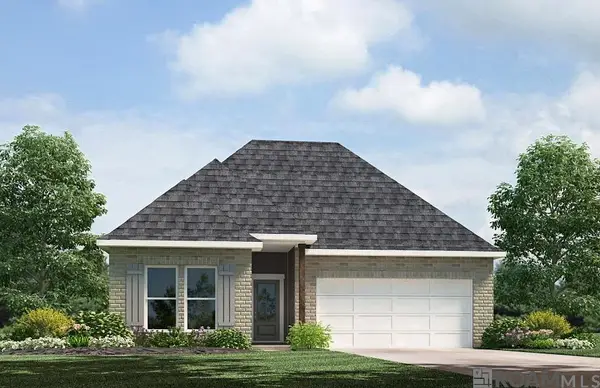 $270,900Active3 beds 2 baths1,588 sq. ft.
$270,900Active3 beds 2 baths1,588 sq. ft.12433 Preakness Dr, Denham Springs, LA 70726
MLS# 2025015836Listed by: D.R. HORTON REALTY OF LOUISIAN - New
 $271,900Active3 beds 2 baths1,588 sq. ft.
$271,900Active3 beds 2 baths1,588 sq. ft.12439 Preakness Dr, Denham Springs, LA 70726
MLS# 2025015837Listed by: D.R. HORTON REALTY OF LOUISIAN - New
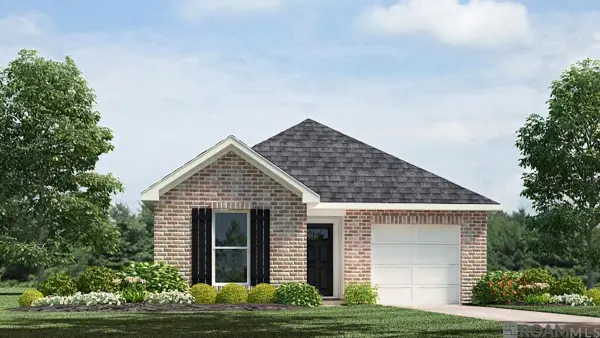 $235,900Active3 beds 2 baths1,276 sq. ft.
$235,900Active3 beds 2 baths1,276 sq. ft.14261 War Admiral Avenue, Denham Springs, LA 70726
MLS# 2025015843Listed by: D.R. HORTON REALTY OF LOUISIAN - New
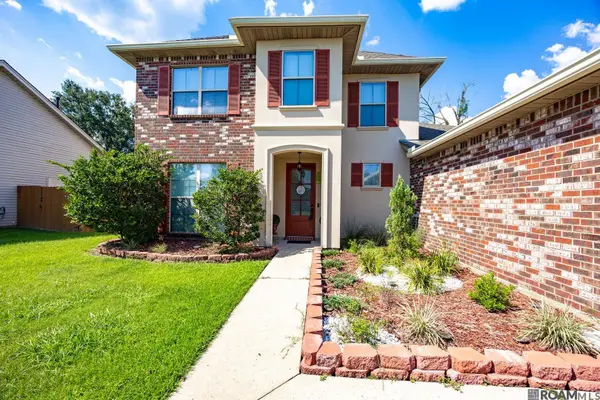 $300,000Active4 beds 2 baths2,117 sq. ft.
$300,000Active4 beds 2 baths2,117 sq. ft.28446 Gray Eagle Dr, Denham Springs, LA 70726
MLS# 2025015812Listed by: EXP REALTY
