10595 Highland Lakes Dr, Denham Springs, LA 70726
Local realty services provided by:Better Homes and Gardens Real Estate Rhodes Realty
10595 Highland Lakes Dr,Denham Springs, LA 70726
$308,900
- 4 Beds
- 2 Baths
- 1,874 sq. ft.
- Single family
- Active
Listed by: tassie a fonseca
Office: lamplighter realty, llc.
MLS#:RABR2025009175
Source:LA_RAAMLS
Price summary
- Price:$308,900
- Price per sq. ft.:$122.58
- Monthly HOA dues:$35.83
About this home
*Receive up to $10,000 in incentives on this MOVE IN READY new construction home in Highland Lakes, a beautiful community off Dunn Road, offers serene pond views and so much more! This Emilia Farmhouse II floor plan by Manuel Builders has 4 bedrooms, 2 baths with 1,874 square feet. The front porch creates a charming and welcoming space. The foyer, dining room, kitchen and living room have decorative wood beams that are aesthetically pleasing and set a cozy ambiance. The home has a desirable open, split layout. The spacious living area showcases a cathedral ceiling with stunning painted wood beams. The kitchen is a chef's dream, boasting large glass-globed, satin nickel pendant lighting over the island, a free-standing gas range, stainless steel appliances, 3cm granite countertops, subway tile backsplash, an undermount equal bowl sink, a large walk-in pantry, custom-built cabinets with soft-close doors. The private master bathroom features a custom shower with beautifully tiled walls/fiberglass base, 3cm granite countertops, dual vanities, framed mirrors, custom vanity cabinets with soft-closed doors, and a large walk-in closet with custom-built cubbies. The spacious backyard features a covered patio with an electrical outlet for tv-mounting, and pond views. Other exterior features include architectural high-definition shingles, a sodded yard, and professional front yard landscaping. This home is Energy Star Certified, which means savings for you! Come discover the tranquility of Highland Lakes. Schedule your showing today!
Contact an agent
Home facts
- Year built:2025
- Listing ID #:RABR2025009175
- Added:115 day(s) ago
- Updated:January 23, 2026 at 05:03 PM
Rooms and interior
- Bedrooms:4
- Total bathrooms:2
- Full bathrooms:2
- Living area:1,874 sq. ft.
Heating and cooling
- Cooling:Central Air
- Heating:Central Heat
Structure and exterior
- Year built:2025
- Building area:1,874 sq. ft.
- Lot area:0.2 Acres
Finances and disclosures
- Price:$308,900
- Price per sq. ft.:$122.58
New listings near 10595 Highland Lakes Dr
 $195,000Active4 beds 2 baths1,600 sq. ft.
$195,000Active4 beds 2 baths1,600 sq. ft.24225,24229 Loblolly Ln, Denham Springs, LA 70726
MLS# BR2025010304Listed by: BETTER HOMES AND GARDENS REAL ESTATE - TIGER TOWN BR $215,000Active3 beds 2 baths1,246 sq. ft.
$215,000Active3 beds 2 baths1,246 sq. ft.8739 Lockhart Rd #12-A, Denham Springs, LA 70726
MLS# BR2025010816Listed by: CHT GROUP REAL ESTATE, LLC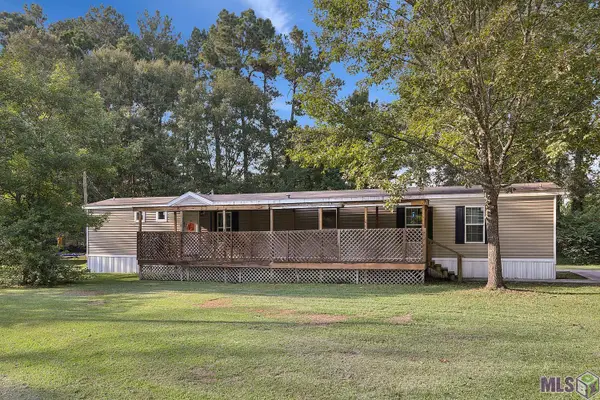 $152,000Active3 beds 2 baths1,280 sq. ft.
$152,000Active3 beds 2 baths1,280 sq. ft.9475 Deer Path Dr, Denham Springs, LA 70706
MLS# BR2025016664Listed by: COVINGTON & ASSOCIATES REAL ESTATE, LLC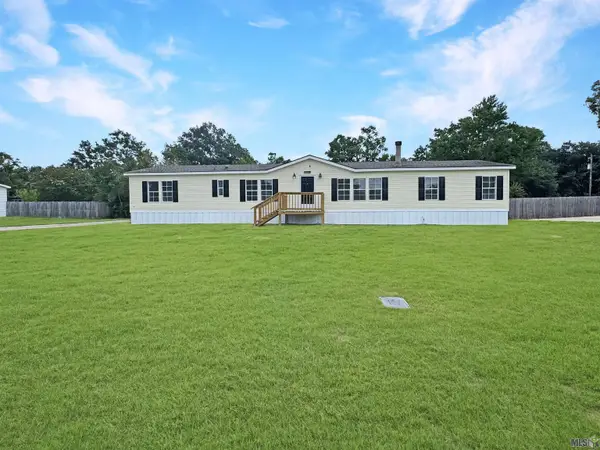 $179,000Active4 beds 2 baths2,150 sq. ft.
$179,000Active4 beds 2 baths2,150 sq. ft.32230 Tuck Ln, Denham Springs, LA 70706
MLS# BR2025017314Listed by: CHT GROUP REAL ESTATE, LLC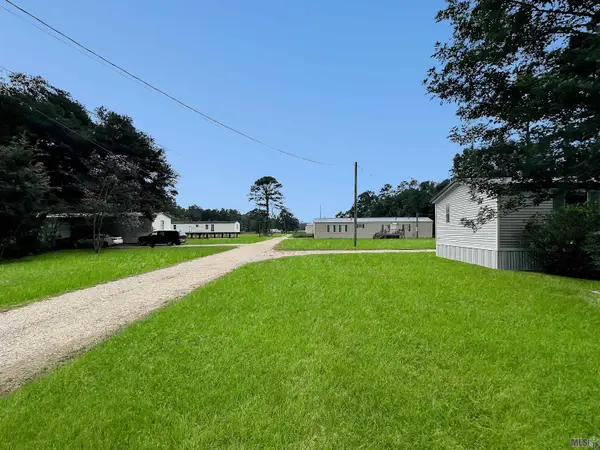 $599,000Active3 beds 2 baths1,200 sq. ft.
$599,000Active3 beds 2 baths1,200 sq. ft.TBD Springfield Rd, Denham Springs, LA 70706
MLS# BR2025017793Listed by: LPT REALTY, LLC $250,000Active3 beds 2 baths1,500 sq. ft.
$250,000Active3 beds 2 baths1,500 sq. ft.34633 Perkins Rd, Denham Springs, LA 70706
MLS# BR2025017887Listed by: CLYDE PALMER REAL ESTATE, LLC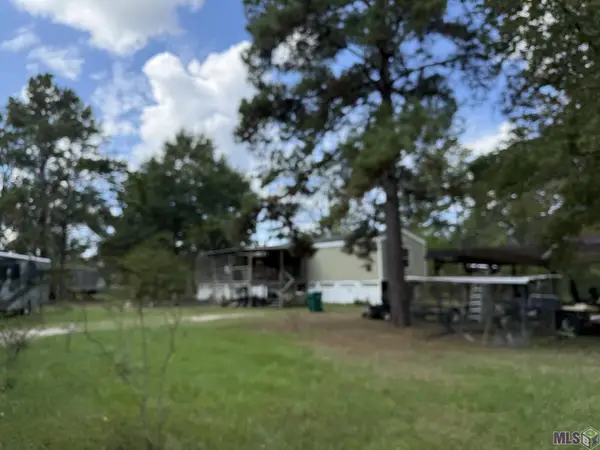 $169,900Active3 beds 2 baths1,280 sq. ft.
$169,900Active3 beds 2 baths1,280 sq. ft.10674 La Hwy 1033, Denham Springs, LA 70726
MLS# BR2025018356Listed by: COVINGTON & ASSOCIATES REAL ESTATE, LLC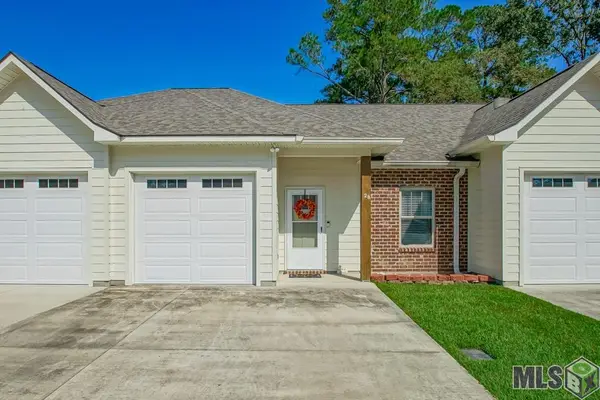 $190,000Active2 beds 2 baths1,039 sq. ft.
$190,000Active2 beds 2 baths1,039 sq. ft.9900 Country Club Dr #2B, Denham Springs, LA 70726
MLS# BR2025020012Listed by: MAGNOLIA KEY REALTY & CO. LLC $235,000Active3 beds 2 baths1,686 sq. ft.
$235,000Active3 beds 2 baths1,686 sq. ft.13529 Landover Dr, Denham Springs, LA 70726
MLS# BR2025020785Listed by: UNITED PROPERTIES OF LOUISIANA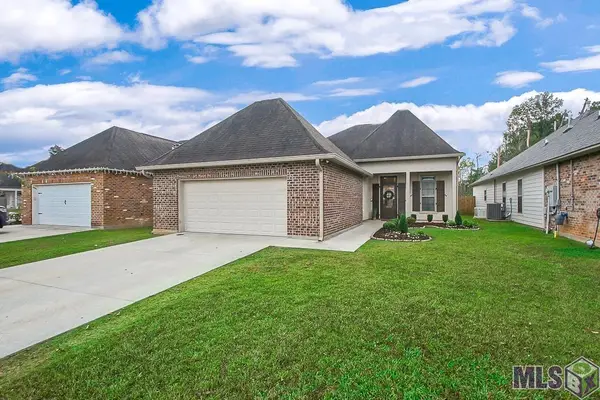 $294,500Active3 beds 2 baths2,051 sq. ft.
$294,500Active3 beds 2 baths2,051 sq. ft.10396 Grand Plaza Dr, Denham Springs, LA 70726
MLS# BR2025021568Listed by: PACO SWAIN REALTY LLC
