10775 Cheryll Dr, Denham Springs, LA 70706
Local realty services provided by:Better Homes and Gardens Real Estate Tiger Town
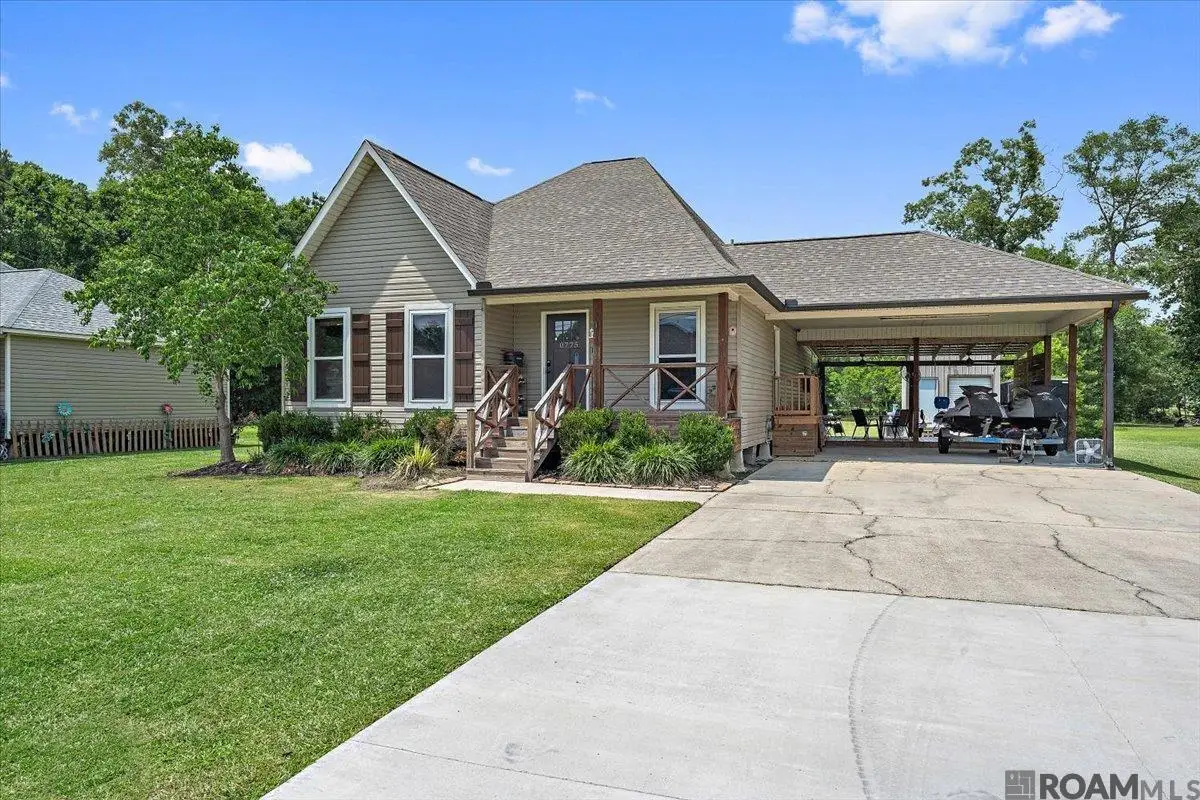
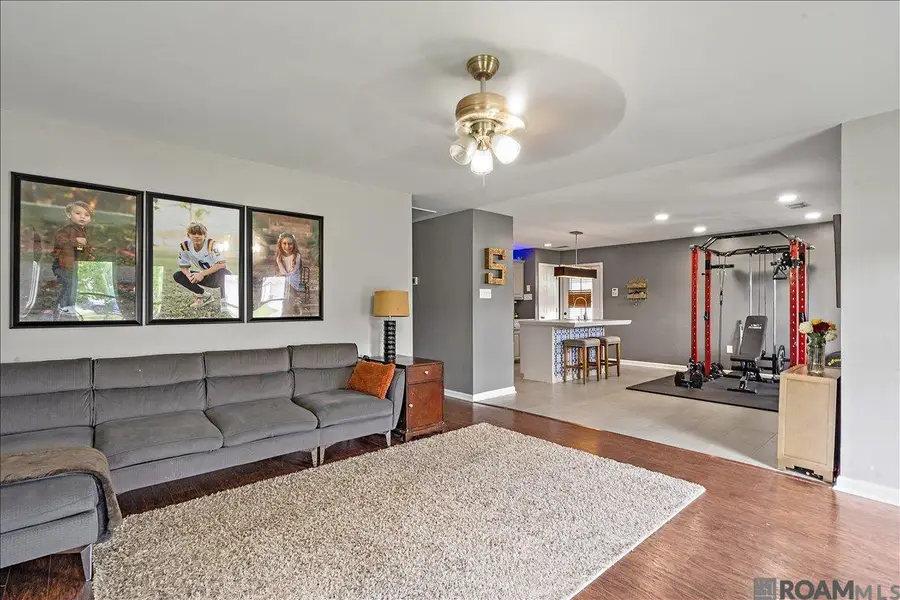
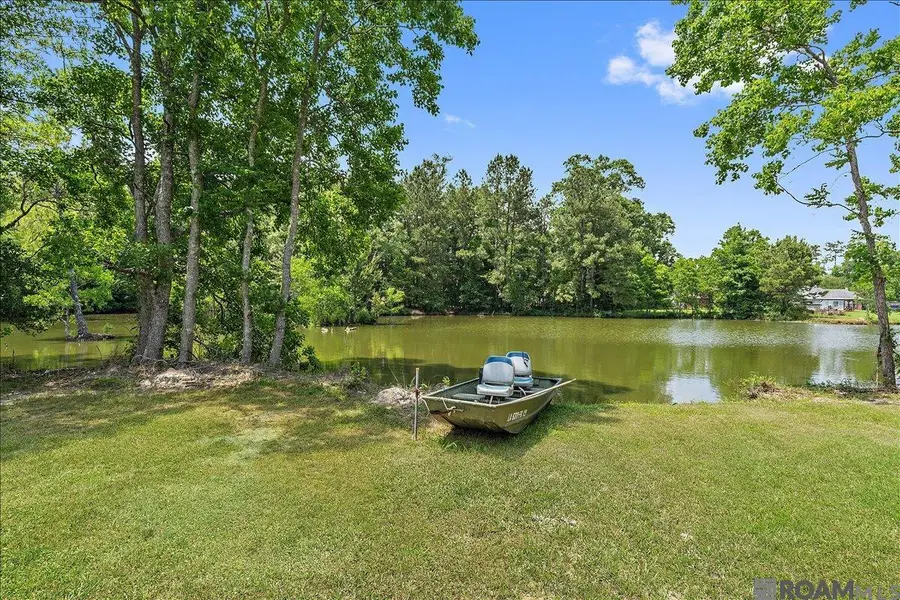
10775 Cheryll Dr,Denham Springs, LA 70706
$224,900
- 3 Beds
- 2 Baths
- 1,477 sq. ft.
- Single family
- Pending
Listed by:darren james
Office:lpt realty, llc.
MLS#:2025009240
Source:LA_GBRMLS
Price summary
- Price:$224,900
- Price per sq. ft.:$92.9
About this home
Welcome to this beautifully maintained 3-bedroom, 2-bath home offering 1,477 sq ft of comfortable living space. Nestled on a lake/pond lot, this property combines peaceful water views with practical features, including low-maintenance landscaping, a detached shop exterior with electricity and an attached lean-to, and a covered patio with a deck that connects conveniently to the carport. Inside, you'll find an inviting open floor plan featuring a spacious living room with laminate flooring, a ceiling fan, and seamless flow into the kitchen and breakfast area. The kitchen is well-equipped with stainless steel appliances, an electric range oven, built-in microwave, pantry, decorative countertops, stylish subway tile backsplash, above-cabinet lighting, canned ceiling lights, and a convenient eat-at island. All bedrooms are comfortably sized and carpeted, with the primary suite offering a walk-in closet and private ensuite bath. A versatile bonus room provides the perfect space for a home office, playroom, or hobby area. Improvements I've made to the property include the following: Remodeled home with Painting; Add the shop exterior; Add the patio; New Windows installed when purchased; New Roof; New Lighting; New Plumbing fixtures. Don't miss your chance to make this wonderful home yours—schedule your private showing today!
Contact an agent
Home facts
- Year built:2003
- Listing Id #:2025009240
- Added:87 day(s) ago
- Updated:August 08, 2025 at 07:11 AM
Rooms and interior
- Bedrooms:3
- Total bathrooms:2
- Full bathrooms:2
- Living area:1,477 sq. ft.
Heating and cooling
- Heating:Central
Structure and exterior
- Year built:2003
- Building area:1,477 sq. ft.
- Lot area:0.84 Acres
Utilities
- Water:Public
- Sewer:Mechanical Sewer
Finances and disclosures
- Price:$224,900
- Price per sq. ft.:$92.9
New listings near 10775 Cheryll Dr
- New
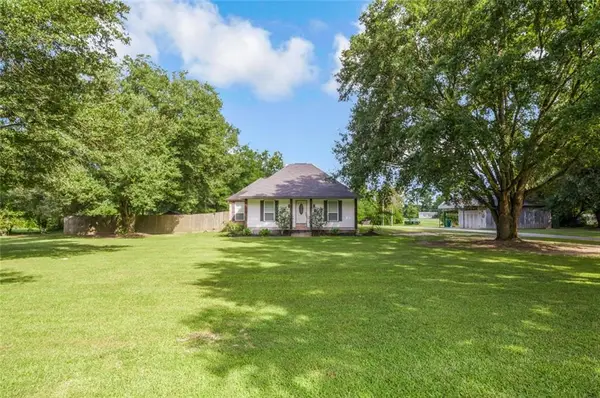 $269,000Active3 beds 2 baths1,385 sq. ft.
$269,000Active3 beds 2 baths1,385 sq. ft.8355 Harris Road, Denham Springs, LA 70726
MLS# 2516885Listed by: CHT GROUP REAL ESTATE, LLC 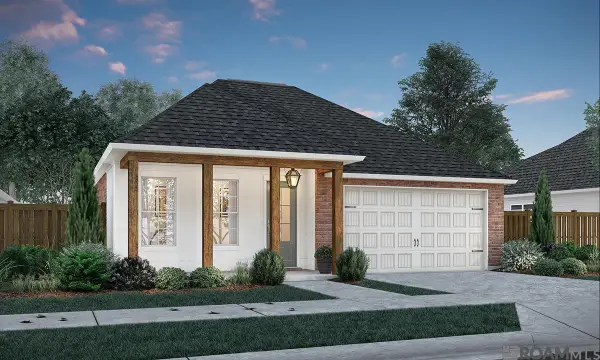 $337,823Pending4 beds 2 baths2,015 sq. ft.
$337,823Pending4 beds 2 baths2,015 sq. ft.33936 Highlandia Dr, Denham Springs, LA 70706
MLS# 2025015118Listed by: KELLER WILLIAMS REALTY RED STICK PARTNERS- New
 $389,000Active4 beds 2 baths2,892 sq. ft.
$389,000Active4 beds 2 baths2,892 sq. ft.9536 Fairway Dr, Denham Springs, LA 70726
MLS# 2025015122Listed by: LOCKHART REAL ESTATE COLLECTIVE - New
 $242,035Active3 beds 2 baths1,495 sq. ft.
$242,035Active3 beds 2 baths1,495 sq. ft.25669 Tarver Dr, Denham Springs, LA 70726
MLS# 2025015093Listed by: CICERO REALTY, LLC - New
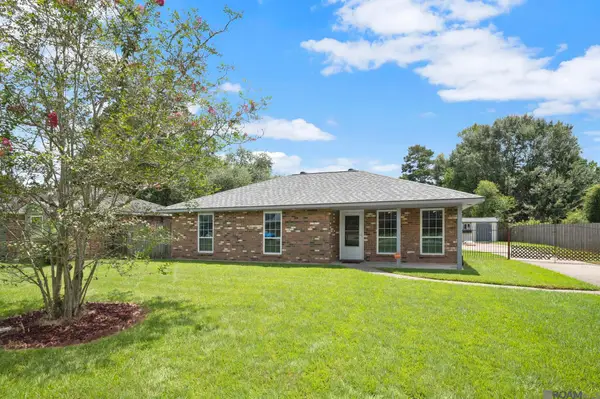 $200,000Active3 beds 2 baths1,390 sq. ft.
$200,000Active3 beds 2 baths1,390 sq. ft.9168 Shadow Bluff Ave, Denham Springs, LA 70726
MLS# 2025015095Listed by: THE W GROUP REAL ESTATE LLC - New
 $275,000Active4 beds 2 baths2,093 sq. ft.
$275,000Active4 beds 2 baths2,093 sq. ft.12729 Fowler Dr, Denham Springs, LA 70706
MLS# 2025015090Listed by: REAL BROKER LLC - New
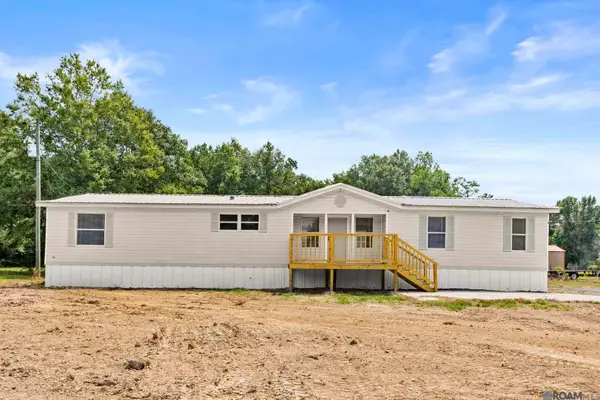 $229,000Active4 beds 2 baths1,790 sq. ft.
$229,000Active4 beds 2 baths1,790 sq. ft.31938 Linder Rd, Denham Springs, LA 70726
MLS# 2025015087Listed by: KAIZEN HOME SALES AND SERVICES, LLC - New
 $232,500Active4 beds 2 baths1,866 sq. ft.
$232,500Active4 beds 2 baths1,866 sq. ft.26011 Vincent Dr, Denham Springs, LA 70726
MLS# 2025015083Listed by: DONALD JULIEN & ASSOCIATES BR 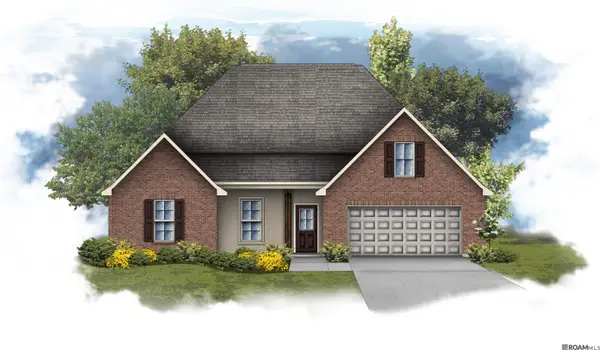 $317,205Pending4 beds 2 baths2,171 sq. ft.
$317,205Pending4 beds 2 baths2,171 sq. ft.8873 Lyndanne Drive, Denham Springs, LA 70726
MLS# 2025015044Listed by: CICERO REALTY, LLC- New
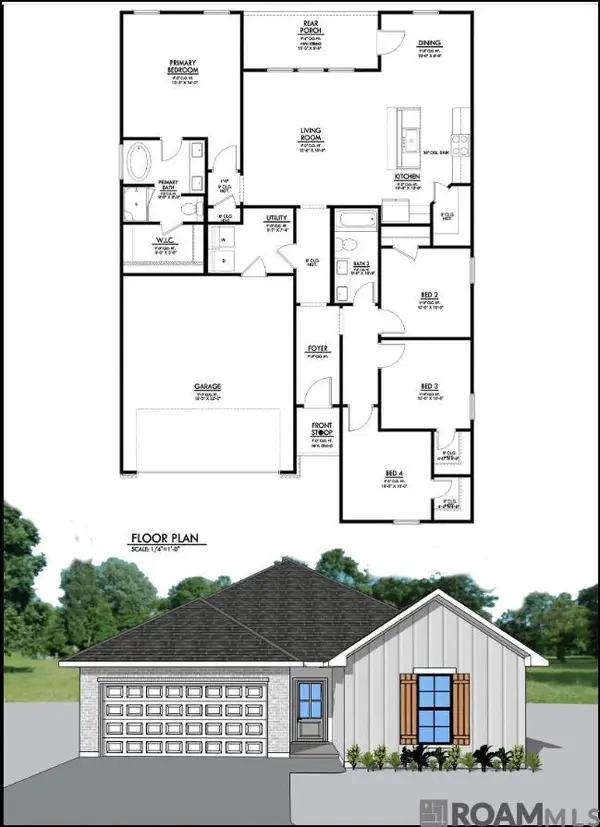 $307,500Active4 beds 2 baths1,601 sq. ft.
$307,500Active4 beds 2 baths1,601 sq. ft.31497 Netterville Rd, Denham Springs, LA 70726
MLS# 2025015020Listed by: KELLER WILLIAMS REALTY RED STICK PARTNERS
