1126 Camellia Way, Denham Springs, LA 70726
Local realty services provided by:Better Homes and Gardens Real Estate Tiger Town
1126 Camellia Way,Denham Springs, LA 70726
$459,900
- 3 Beds
- 2 Baths
- 2,240 sq. ft.
- Single family
- Active
Listed by: katherine coghlan
Office: burns & co., inc.
MLS#:2024012475
Source:LA_GBRMLS
Price summary
- Price:$459,900
- Price per sq. ft.:$139.79
About this home
Stunning new construction in The Ivy, one of Denham Springs most sought-after communities. This expertly crafted home boasts an open floor plan with an incredible kitchen featuring custom cabinetry that extends to the ceiling, a built in wine rack, stone counters, herringbone tiled back splash, gas cooktop with griddle and walk in pantry. An exposed wooden beam separates the dining and living areas and the tiled fireplace also has a matching wood beam. Primary suite has a gorgeous en suite bathroom with tons of storage, large free standing tub and a gorgeous custom tiled shower with framed glass door. The oversized walk in closet boasts built in drawers and shelving and passes through to the laundry. All bedrooms have wood flooring and there is also a built in office area. Outdoor kitchen with sink, built in burner and the home will even come with a green egg grill! Two car garage plus a 3rd garage bay that opens to the backyard. Community features a dog park, playground area and walking trails. SELLER IS ALSO OFFERING UP TO $5,000 TOWARDS BUYER’S CLOSING COSTS, PRE-PAIDS AND/OR RATE BUY DOWN WHEN USING PREFERRED PARTNERS!
Contact an agent
Home facts
- Year built:2023
- Listing ID #:2024012475
- Added:1089 day(s) ago
- Updated:January 21, 2026 at 03:59 PM
Rooms and interior
- Bedrooms:3
- Total bathrooms:2
- Full bathrooms:2
- Living area:2,240 sq. ft.
Heating and cooling
- Heating:Central
Structure and exterior
- Year built:2023
- Building area:2,240 sq. ft.
- Lot area:0.19 Acres
Utilities
- Water:Public
- Sewer:Public Sewer
Finances and disclosures
- Price:$459,900
- Price per sq. ft.:$139.79
New listings near 1126 Camellia Way
- New
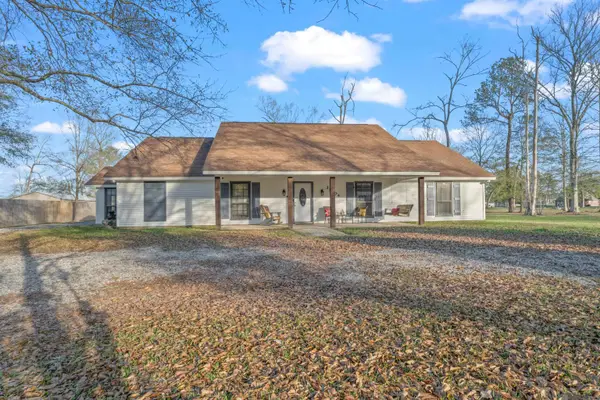 $475,000Active4 beds 2 baths2,845 sq. ft.
$475,000Active4 beds 2 baths2,845 sq. ft.31204 Dunn Rd, Denham Springs, LA 70726
MLS# 2026001217Listed by: COMPASS - PERKINS - New
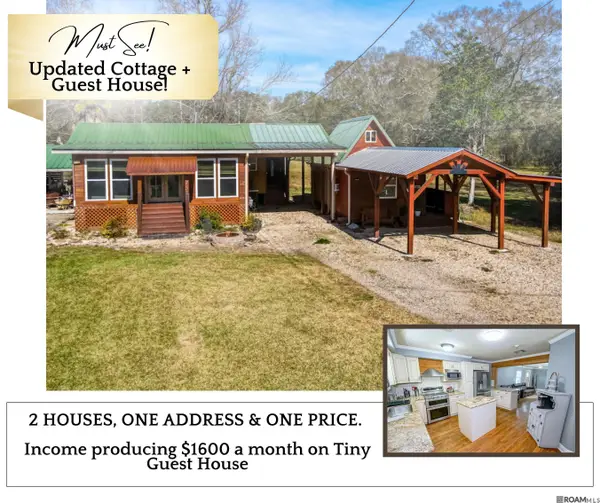 $275,000Active3 beds 2 baths1,544 sq. ft.
$275,000Active3 beds 2 baths1,544 sq. ft.751 Lakeview Dr, Denham Springs, LA 70726
MLS# 2026001222Listed by: KELLER WILLIAMS REALTY PREMIER PARTNERS - New
 $241,900Active3 beds 2 baths1,343 sq. ft.
$241,900Active3 beds 2 baths1,343 sq. ft.35594 Vandora Dr, Denham Springs, LA 70706
MLS# BR2026001191Listed by: D.R. HORTON REALTY OF LOUISIAN - New
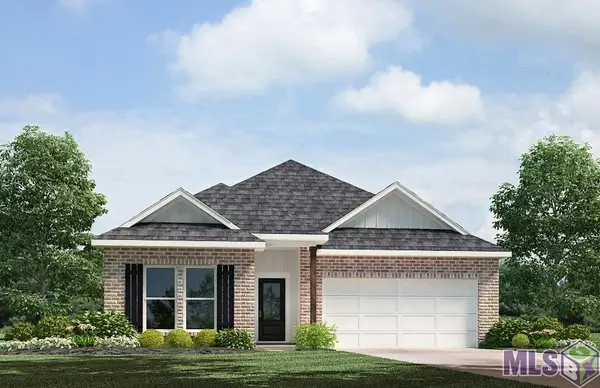 $241,900Active3 beds 2 baths1,343 sq. ft.
$241,900Active3 beds 2 baths1,343 sq. ft.35612 Vandora Dr, Denham Springs, LA 70706
MLS# BR2026001192Listed by: D.R. HORTON REALTY OF LOUISIAN - Coming Soon
 $110,000Coming Soon-- Acres
$110,000Coming Soon-- Acres4-A-1 La Hwy 1032, Denham Springs, LA 70726
MLS# BR2026001195Listed by: EXP REALTY - Coming Soon
 $140,000Coming Soon-- Acres
$140,000Coming Soon-- Acres25822 La Hwy 1032, Denham Springs, LA 70726
MLS# BR2026001203Listed by: EXP REALTY - New
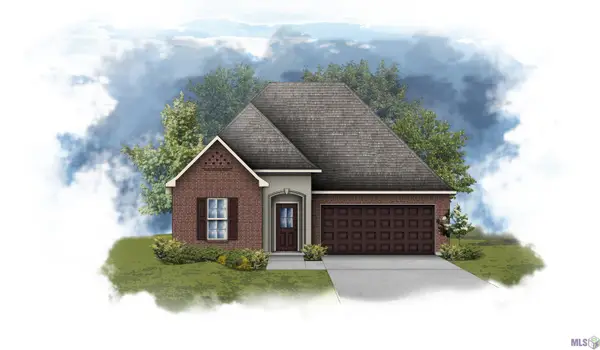 $277,950Active3 beds 2 baths1,825 sq. ft.
$277,950Active3 beds 2 baths1,825 sq. ft.8830 Lyndanne Drive, Denham Springs, LA 70726
MLS# BR2026001144Listed by: CICERO REALTY, LLC - New
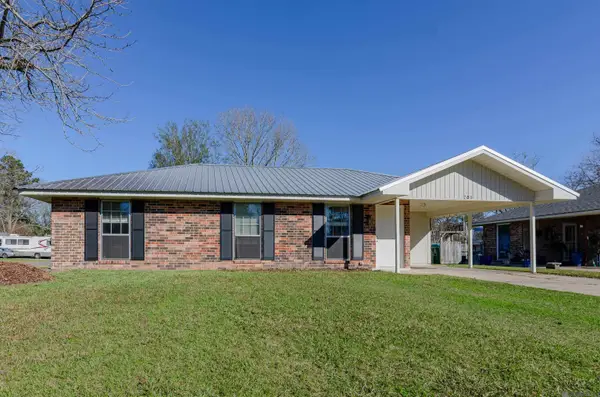 $219,999Active3 beds 2 baths1,148 sq. ft.
$219,999Active3 beds 2 baths1,148 sq. ft.701 Kennedy Ave, Denham Springs, LA 70726
MLS# 2026001176Listed by: THE BROWNING-GERALD GROUP LLC - New
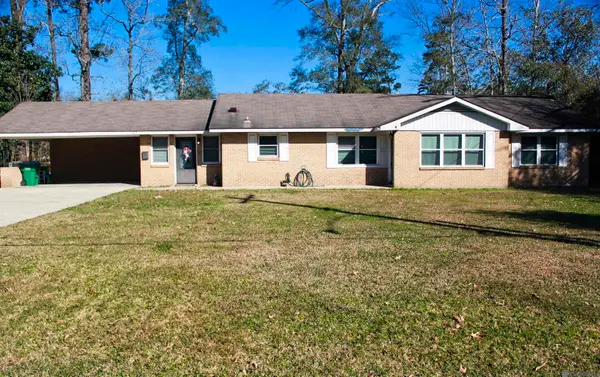 $299,500Active3 beds 2 baths2,706 sq. ft.
$299,500Active3 beds 2 baths2,706 sq. ft.317 Oak St, Denham Springs, LA 70726
MLS# 2026001131Listed by: COVINGTON & ASSOCIATES REAL ESTATE, LLC - New
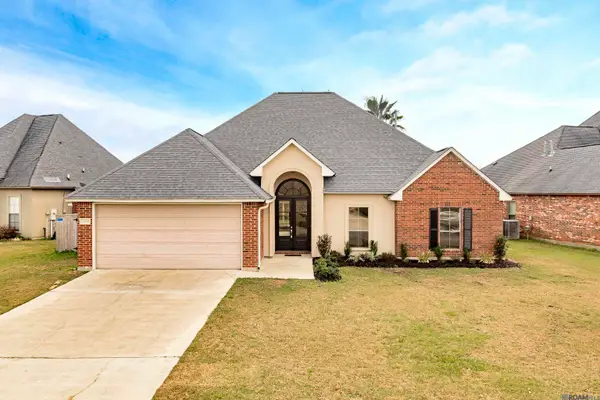 $265,000Active3 beds 2 baths2,122 sq. ft.
$265,000Active3 beds 2 baths2,122 sq. ft.11388 Meadow View Dr, Denham Springs, LA 70726
MLS# 2026001136Listed by: KELLER WILLIAMS REALTY RED STICK PARTNERS
