11274 Arnold Rd, Denham Springs, LA 70726
Local realty services provided by:Better Homes and Gardens Real Estate Rhodes Realty
11274 Arnold Rd,Denham Springs, LA 70726
$295,000
- 5 Beds
- 3 Baths
- 3,068 sq. ft.
- Single family
- Pending
Listed by: michael w walker-vice
Office: supreme
MLS#:BR2025021619
Source:LA_RAAMLS
Price summary
- Price:$295,000
- Price per sq. ft.:$96.15
About this home
View this extremely spacious 5 bedroom 3 bath ranch-style corner lot home on 0.42 acre! This is a move-in ready home at an unbeatable price per square foot in Denham Springs! The interior includes a split floor plan, large open living areas, fireplace, updated kitchen, NEW windows, wide-plank wood flooring throughout (NO carpet), and spacious bedrooms and bathrooms. The kitchen has painted cabinetry, granite counters, subway tile backsplash, large pantry space, a breakfast bar, and stainless steel appliances. The dining area opens to the kitchen and could easily be used for formal dining plus office, recreation, or entertaining space. Step into a massive living area in the family room while nestling near the fireplace. The fireplace has a gorgeous custom mantle and decorative insert. The property is located in Flood X and is completely fenced in the back with a side gate. It also has fruit trees, a massive repainted front deck, a paver pathway in the back, NEW AC compressor, back gutters and French drains, front gravel parking for several cars, and a storage shed. Enjoy the privacy of country living with the convenient access of Hwy 16, Juban Crossing, I-12, and numerous restaurants and shopping venues only minutes away!!
Contact an agent
Home facts
- Year built:1984
- Listing ID #:BR2025021619
- Added:54 day(s) ago
- Updated:January 23, 2026 at 11:17 AM
Rooms and interior
- Bedrooms:5
- Total bathrooms:3
- Full bathrooms:3
- Living area:3,068 sq. ft.
Heating and cooling
- Cooling:Central Air
- Heating:Central Heat
Structure and exterior
- Year built:1984
- Building area:3,068 sq. ft.
- Lot area:0.42 Acres
Finances and disclosures
- Price:$295,000
- Price per sq. ft.:$96.15
New listings near 11274 Arnold Rd
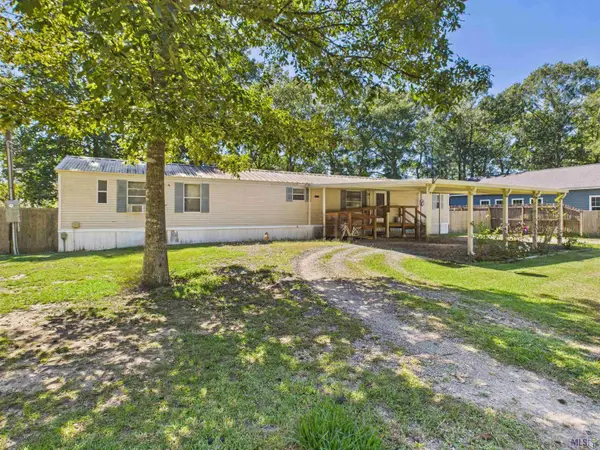 $159,000Pending4 beds 2 baths1,440 sq. ft.
$159,000Pending4 beds 2 baths1,440 sq. ft.7618 Thames Dr, Denham Springs, LA 70706
MLS# BR2025019109Listed by: NEXAEDGE REALTY PARTNERS LLC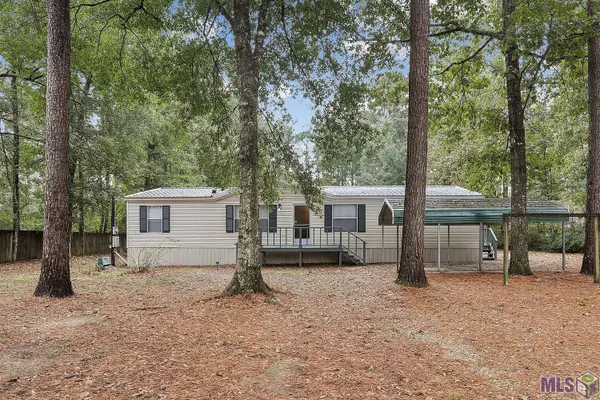 $185,000Pending3 beds 2 baths1,560 sq. ft.
$185,000Pending3 beds 2 baths1,560 sq. ft.13162 Alysha Dr, Denham Springs, LA 70726
MLS# BR2025019631Listed by: EXP REALTY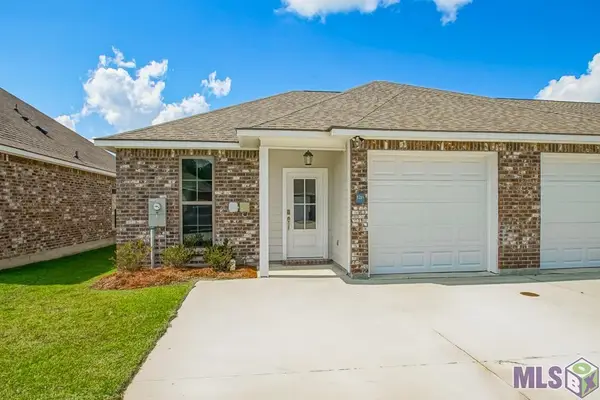 $211,000Pending3 beds 2 baths1,248 sq. ft.
$211,000Pending3 beds 2 baths1,248 sq. ft.33260 La Hwy 16 #14C, Denham Springs, LA 70706
MLS# BR2025019825Listed by: CROSSROADS REALTY, LLC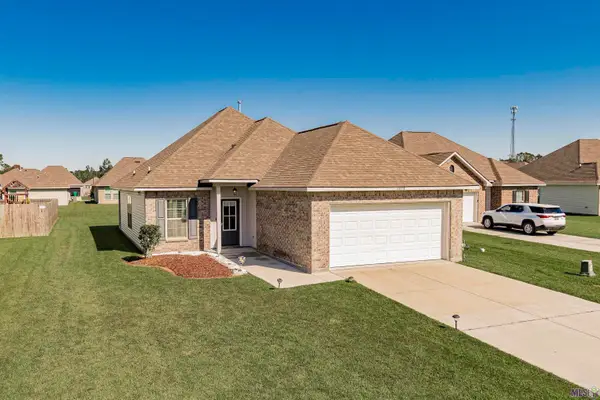 $210,000Pending3 beds 2 baths1,321 sq. ft.
$210,000Pending3 beds 2 baths1,321 sq. ft.13719 Acacia Ct, Denham Springs, LA 70726
MLS# BR2025020097Listed by: KELLER WILLIAMS REALTY RED STICK PARTNERS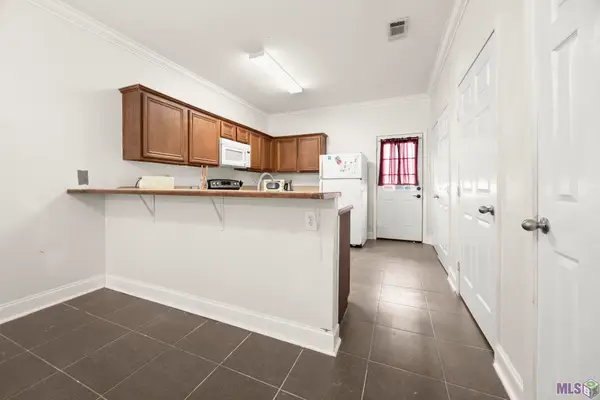 $90,000Pending2 beds 2 baths1,076 sq. ft.
$90,000Pending2 beds 2 baths1,076 sq. ft.31855 La Hwy 16 #1501, Denham Springs, LA 70726
MLS# BR2025020376Listed by: KELLER WILLIAMS REALTY PREMIER PARTNERS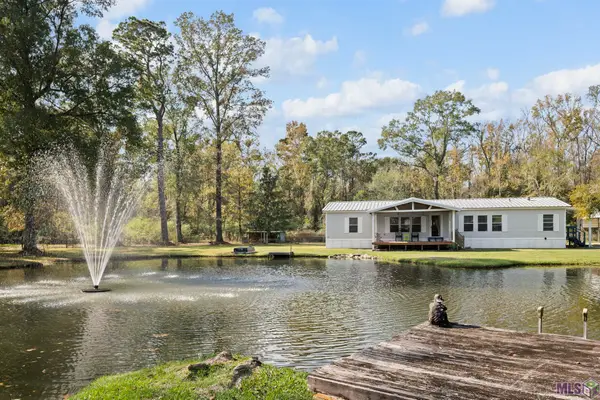 $249,900Pending3 beds 2 baths1,701 sq. ft.
$249,900Pending3 beds 2 baths1,701 sq. ft.30191 Eden Church Rd, Denham Springs, LA 70726
MLS# BR2025021562Listed by: DAVID LANDRY REAL ESTATE, LLC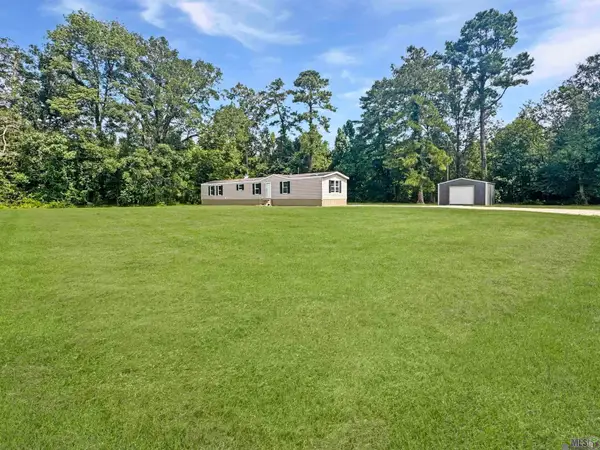 $154,000Pending3 beds 2 baths1,248 sq. ft.
$154,000Pending3 beds 2 baths1,248 sq. ft.13981 Vincent Place Ave, Denham Springs, LA 70726
MLS# BR2025022436Listed by: COVINGTON & ASSOCIATES REAL ESTATE, LLC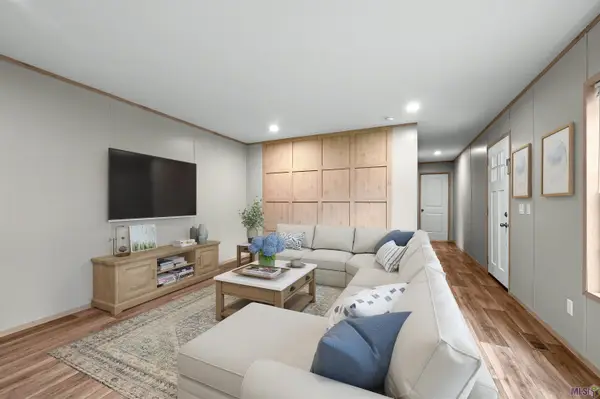 $185,000Pending3 beds 2 baths1,216 sq. ft.
$185,000Pending3 beds 2 baths1,216 sq. ft.36309 Ruby Moore Rd, Denham Springs, LA 70706
MLS# BR2025022694Listed by: PROVEN PROPERTIES, LLC $158,000Pending3 beds 2 baths1,700 sq. ft.
$158,000Pending3 beds 2 baths1,700 sq. ft.10211 D Taylor St, Denham Springs, LA 70706
MLS# BR2026000128Listed by: MAGNOLIA KEY REALTY & CO. LLC $215,000Pending4 beds 2 baths2,441 sq. ft.
$215,000Pending4 beds 2 baths2,441 sq. ft.10366 Heather Dr, Denham Springs, LA 70706
MLS# BR2026000139Listed by: KELLER WILLIAMS REALTY PREMIER PARTNERS
