11436 Rossow Ct, Denham Springs, LA 70726
Local realty services provided by:Better Homes and Gardens Real Estate Rhodes Realty
11436 Rossow Ct,Denham Springs, LA 70726
$228,000
- 3 Beds
- 2 Baths
- 1,459 sq. ft.
- Single family
- Pending
Listed by:carolyn s venable
Office:magnolia roots realty llc.
MLS#:BR2025014606
Source:LA_RAAMLS
Price summary
- Price:$228,000
- Price per sq. ft.:$116.03
- Monthly HOA dues:$45
About this home
Welcome to this beautifully maintained, custom-built 3-bedroom home nestled in the highly sought-after Juban Parc subdivision in Denham Springs. This home boasts a spacious open floor plan with 9-foot ceilings, elegant crown molding, and a bright, airy interior that creates a warm and inviting atmosphere. Stunning laminate wood flooring flows throughout the main living areas, complemented by a cozy gas-log fireplace that serves as the perfect centerpiece. The kitchen features custom white cabinetry with ample storage, granite countertops, a sleek subway tile backsplash, stainless steel appliances, and an oversized island that is ideal for meal preparation, casual dining, or entertaining. The adjacent dining area is filled with natural light from an oversized window, offering a serene view of the backyard. Each of the three bedrooms is generously sized with abundant closet space. The master suite includes a spa-like bath with double vanities, a large soaking tub, and a separate shower. Step outside to enjoy peaceful evenings under the extended covered patio in your private, fenced-in backyard, perfect for relaxing or hosting guests. Residents of Juban Parc enjoy access to a 2,000 sq. ft. clubhouse, playground, and a refreshing community pool with a splash area, ideal for gatherings and summer fun. Don't miss your chance to make this wonderful home yours. Call today to schedule your private showing! The kitchen refrigerator and outside refrigerator are to remain if needed.
Contact an agent
Home facts
- Year built:2009
- Listing ID #:BR2025014606
- Added:10 day(s) ago
- Updated:October 10, 2025 at 08:45 PM
Rooms and interior
- Bedrooms:3
- Total bathrooms:2
- Full bathrooms:2
- Living area:1,459 sq. ft.
Heating and cooling
- Cooling:Central Air
- Heating:Central Heat
Structure and exterior
- Year built:2009
- Building area:1,459 sq. ft.
- Lot area:0.12 Acres
Finances and disclosures
- Price:$228,000
- Price per sq. ft.:$116.03
New listings near 11436 Rossow Ct
- New
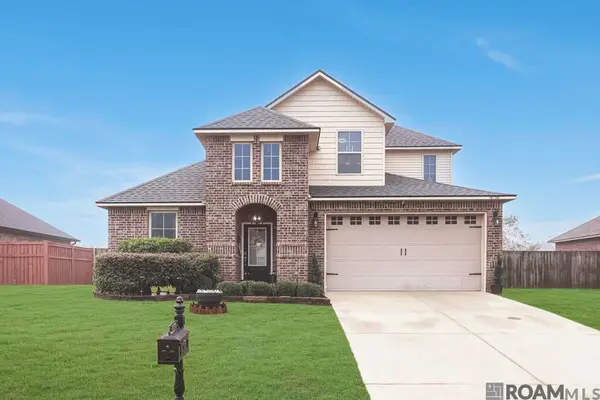 $315,000Active4 beds 2 baths2,170 sq. ft.
$315,000Active4 beds 2 baths2,170 sq. ft.10700 Braves Ave, Denham Springs, LA 70726
MLS# 2025018813Listed by: ENGEL & VOLKERS BATON ROUGE - New
 $195,000Active4 beds 3 baths2,560 sq. ft.
$195,000Active4 beds 3 baths2,560 sq. ft.24552 Kenneth Dr, Denham Springs, LA 70726
MLS# 2025018796Listed by: FRUGE REALTY, LLC - New
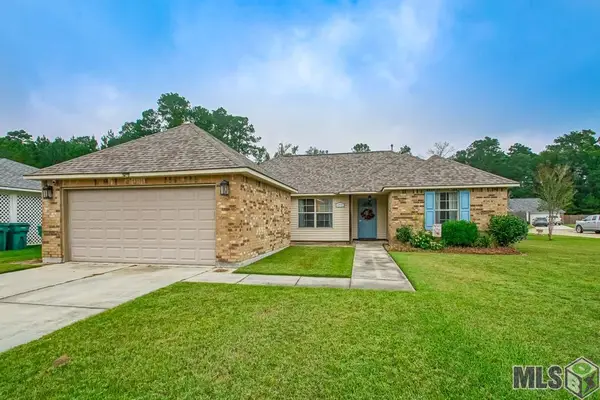 $220,900Active3 beds 2 baths1,472 sq. ft.
$220,900Active3 beds 2 baths1,472 sq. ft.12943 Hazlewood Dr, Denham Springs, LA 70726
MLS# BR2025018768Listed by: CROSSROADS REALTY, LLC 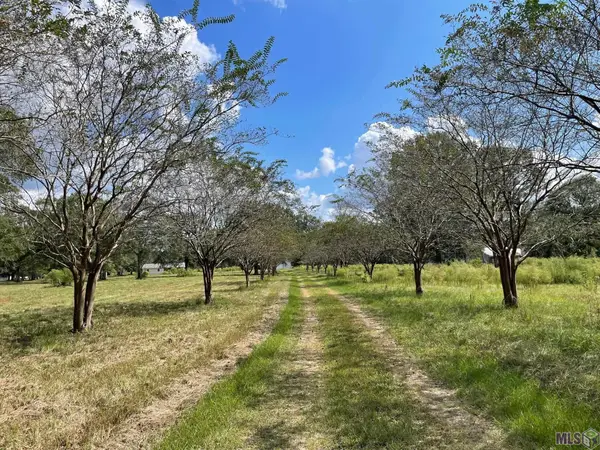 $420,000Pending20 Acres
$420,000Pending20 Acres37688 Webb Rd, Denham Springs, LA 70706
MLS# BR2025018735Listed by: LPT REALTY, LLC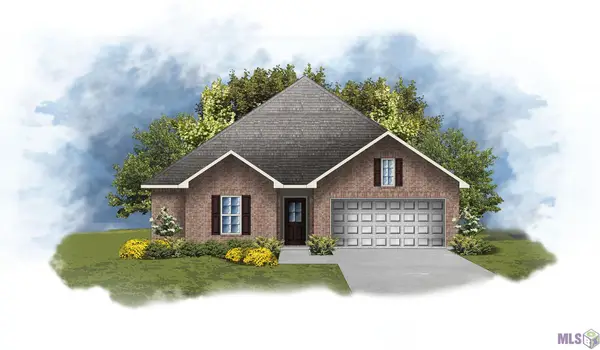 $239,990Pending3 beds 2 baths1,522 sq. ft.
$239,990Pending3 beds 2 baths1,522 sq. ft.23167 Waterbuck Lake Ct, Denham Springs, LA 70726
MLS# BR2025018737Listed by: CICERO REALTY, LLC- New
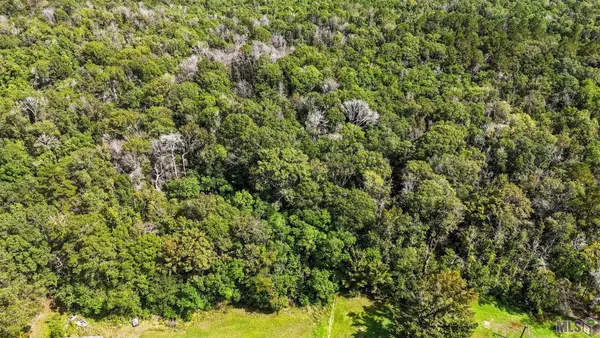 $85,000Active3 Acres
$85,000Active3 Acres13-A Carmen Dr, Denham Springs, LA 70706
MLS# BR2025018742Listed by: KELLER WILLIAMS REALTY PREMIER PARTNERS - New
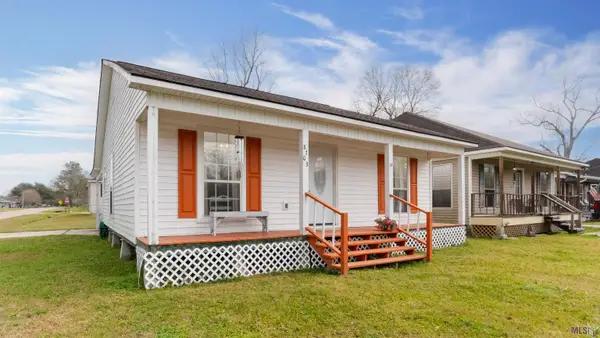 $165,000Active3 beds 2 baths1,160 sq. ft.
$165,000Active3 beds 2 baths1,160 sq. ft.8703 Aspen Ct, Denham Springs, LA 70726
MLS# BR2025018746Listed by: THE W GROUP REAL ESTATE LLC - New
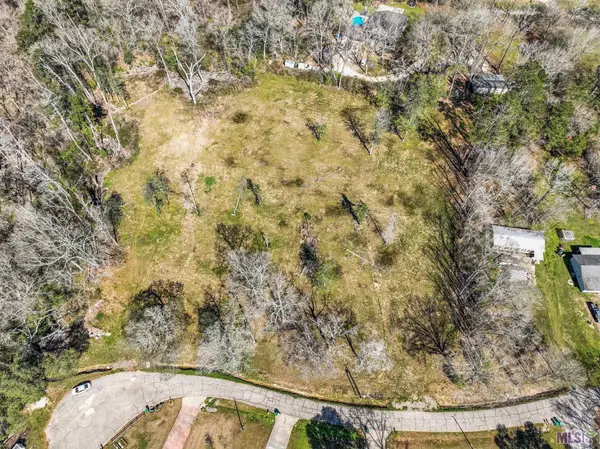 $259,000Active3.06 Acres
$259,000Active3.06 Acres6987 Chandler Bluff Rd, Denham Springs, LA 70706
MLS# BR2025018752Listed by: KAIZEN HOME SALES AND SERVICES, LLC - New
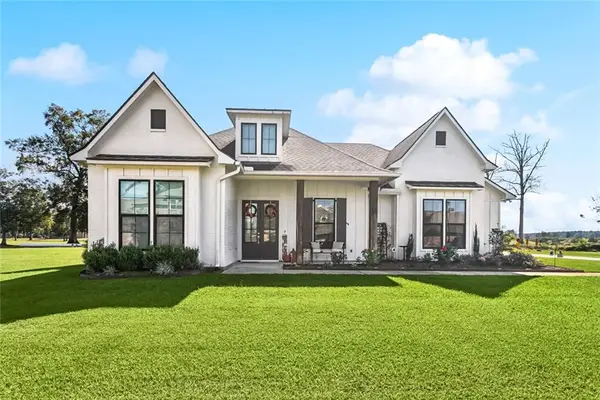 $469,000Active4 beds 3 baths2,459 sq. ft.
$469,000Active4 beds 3 baths2,459 sq. ft.119 Serenity Drive, Denham Springs, LA 70706
MLS# NO2525653Listed by: RE/MAX SELECT - New
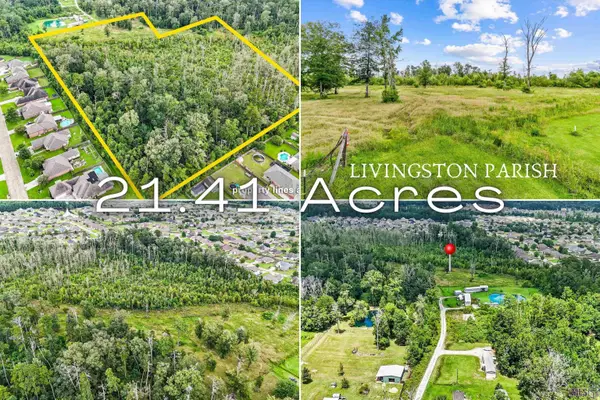 $300,000Active21.45 Acres
$300,000Active21.45 Acres13231 Hammack Rd, Denham Springs, LA 70726
MLS# BR2025015503Listed by: LPT REALTY, LLC BLUEBONNET
