11555 Derby Dr, Denham Springs, LA 70726
Local realty services provided by:Better Homes and Gardens Real Estate Tiger Town
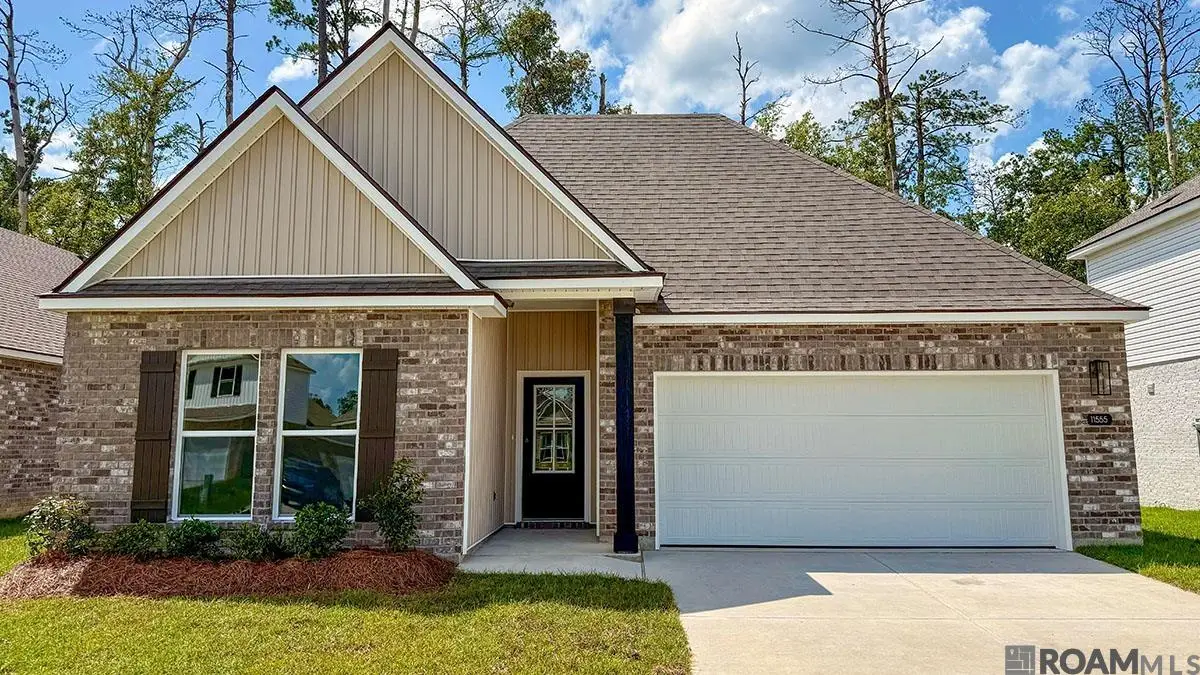
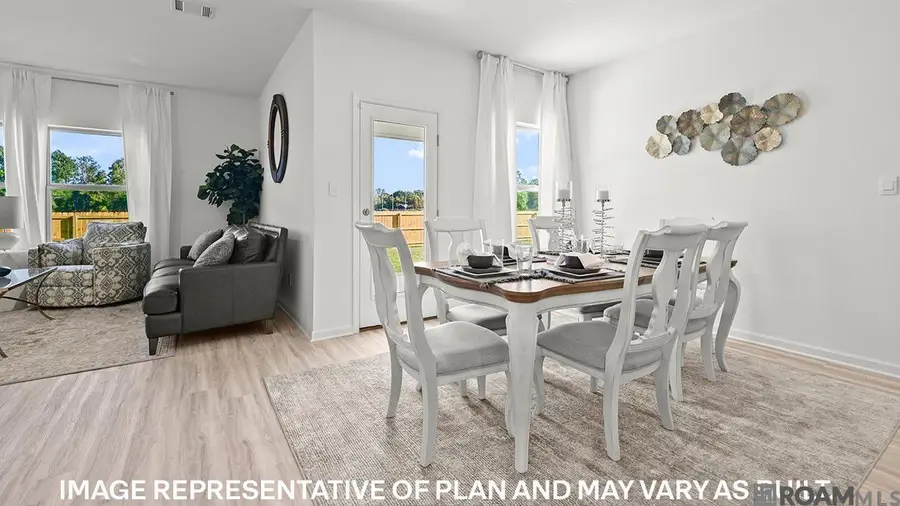
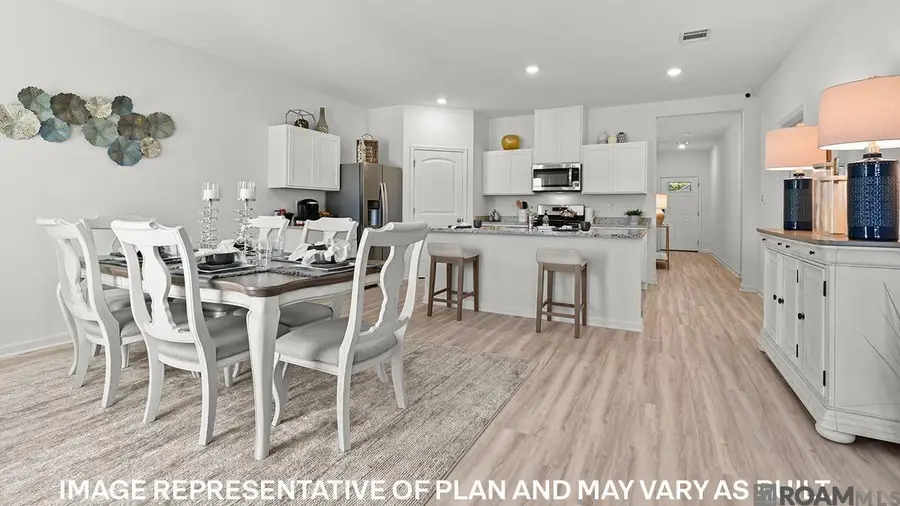
11555 Derby Dr,Denham Springs, LA 70726
$282,900
- 4 Beds
- 2 Baths
- 1,867 sq. ft.
- Single family
- Pending
Listed by:melissa bonnee duncan
Office:d.r. horton realty of louisian
MLS#:2025008491
Source:LA_GBRMLS
Price summary
- Price:$282,900
- Price per sq. ft.:$151.53
About this home
Get all the space you need in our Cameron floorplan, one of our one-story floorplans featured in Belmont, a new home community in Denham Springs, Louisiana. With 3 exteriors to choose from, the Cameron is sure to impress. Inside this 4-bedroom, 2-bathroom home, you’ll find square feet of enjoyable living. Once you walk into this home, you’ll see two bedrooms along with the guest bedroom. Walking down the foyer, you’ll see another bedroom down a short hallway, that houses the HVAC system and the linen closet on the other side. You’ll then reach the open-concept living space, starting with the kitchen. The kitchen offers shaker-style cabinets, gooseneck pulldown faucets in the kitchens. The chef in your family will also enjoy the stainless-steel Whirlpool appliances, stove, microwave hood, dishwasher, single basin undermount sink. and 3 cm granite throughout. The kitchen also houses a large corner pantry, and the separate laundry room is located on the other side, creating easy access to everything. The dining room is adjacent to the kitchen, and the living room is situated nearby. This smart layout ensures that anyone in either space can always be part of the action, regardless of their location. Each bedroom is equipped with cozy carpeting and a convenient closet. Whether you need a space for entertainment, storage, hosting guests, relaxation, or fitness activities, you can count on feeling comfortable and content. The primary bedroom is in the rear of the home and has its own en suite. The primary bathroom features a double vanity with a tub/shower combo, large walk-in closet, separate linen closet, and a separate water closet. Get in touch with us today!
Contact an agent
Home facts
- Year built:2025
- Listing Id #:2025008491
- Added:98 day(s) ago
- Updated:August 08, 2025 at 07:11 AM
Rooms and interior
- Bedrooms:4
- Total bathrooms:2
- Full bathrooms:2
- Living area:1,867 sq. ft.
Heating and cooling
- Heating:Central
Structure and exterior
- Year built:2025
- Building area:1,867 sq. ft.
- Lot area:0.15 Acres
Utilities
- Water:Public
- Sewer:Public Sewer
Finances and disclosures
- Price:$282,900
- Price per sq. ft.:$151.53
New listings near 11555 Derby Dr
- New
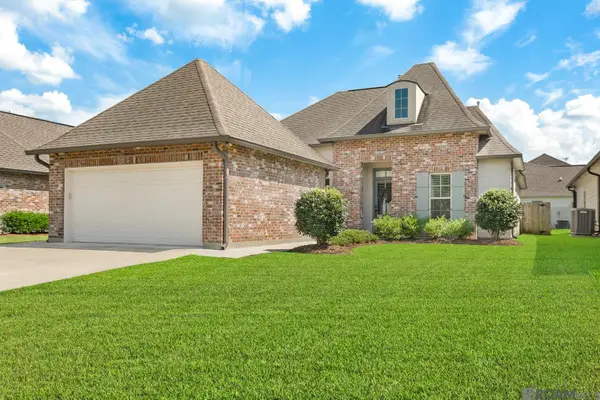 $293,500Active3 beds 2 baths1,761 sq. ft.
$293,500Active3 beds 2 baths1,761 sq. ft.10354 Fountain Ln, Denham Springs, LA 70726
MLS# 2025015148Listed by: KELLER WILLIAMS REALTY-FIRST CHOICE - New
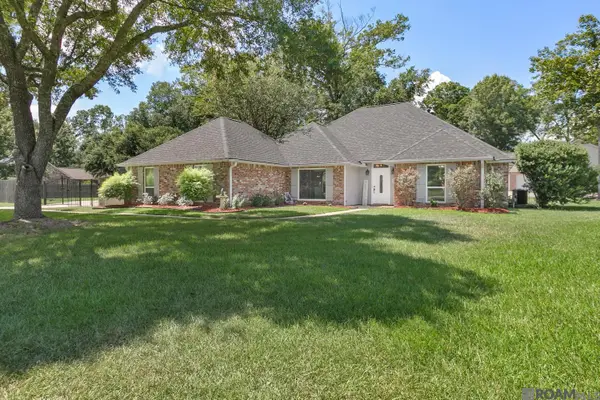 $350,000Active3 beds 2 baths2,184 sq. ft.
$350,000Active3 beds 2 baths2,184 sq. ft.34929 Sarah Ln, Denham Springs, LA 70706
MLS# 2025015139Listed by: KELLER WILLIAMS REALTY-FIRST CHOICE 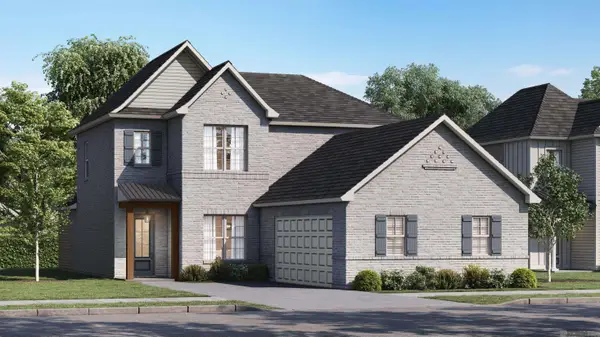 $451,238Pending5 beds 4 baths3,059 sq. ft.
$451,238Pending5 beds 4 baths3,059 sq. ft.10429 Highcrest Dr, Denham Springs, LA 70706
MLS# 2025015138Listed by: KELLER WILLIAMS REALTY RED STICK PARTNERS- New
 $269,000Active3 beds 2 baths1,385 sq. ft.
$269,000Active3 beds 2 baths1,385 sq. ft.8355 Harris Road, Denham Springs, LA 70726
MLS# 2516885Listed by: CHT GROUP REAL ESTATE, LLC 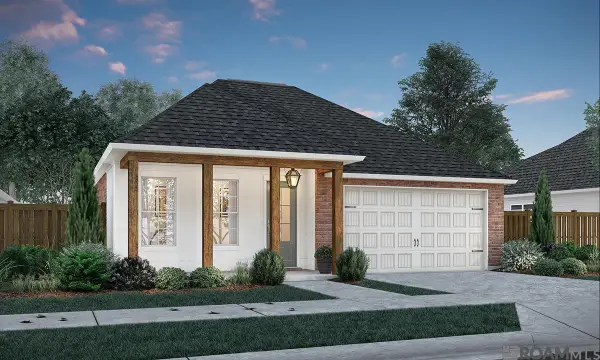 $337,823Pending4 beds 2 baths2,015 sq. ft.
$337,823Pending4 beds 2 baths2,015 sq. ft.33936 Highlandia Dr, Denham Springs, LA 70706
MLS# 2025015118Listed by: KELLER WILLIAMS REALTY RED STICK PARTNERS- New
 $389,000Active4 beds 2 baths2,892 sq. ft.
$389,000Active4 beds 2 baths2,892 sq. ft.9536 Fairway Dr, Denham Springs, LA 70726
MLS# 2025015122Listed by: LOCKHART REAL ESTATE COLLECTIVE - New
 $242,035Active3 beds 2 baths1,495 sq. ft.
$242,035Active3 beds 2 baths1,495 sq. ft.25669 Tarver Dr, Denham Springs, LA 70726
MLS# 2025015093Listed by: CICERO REALTY, LLC - New
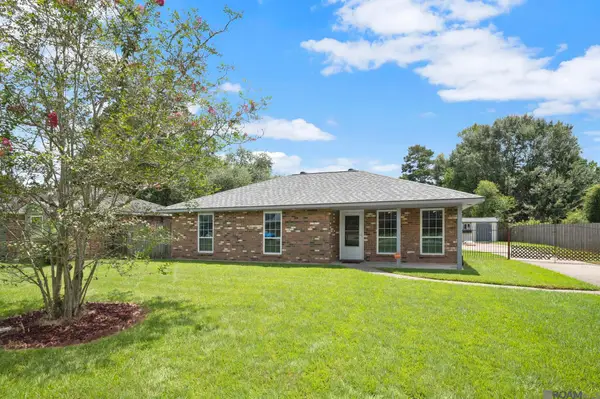 $200,000Active3 beds 2 baths1,390 sq. ft.
$200,000Active3 beds 2 baths1,390 sq. ft.9168 Shadow Bluff Ave, Denham Springs, LA 70726
MLS# 2025015095Listed by: THE W GROUP REAL ESTATE LLC - New
 $275,000Active4 beds 2 baths2,093 sq. ft.
$275,000Active4 beds 2 baths2,093 sq. ft.12729 Fowler Dr, Denham Springs, LA 70706
MLS# 2025015090Listed by: REAL BROKER LLC - New
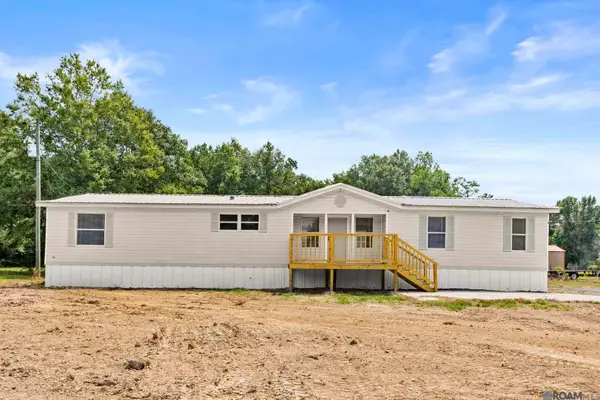 $229,000Active4 beds 2 baths1,790 sq. ft.
$229,000Active4 beds 2 baths1,790 sq. ft.31938 Linder Rd, Denham Springs, LA 70726
MLS# 2025015087Listed by: KAIZEN HOME SALES AND SERVICES, LLC
