12428 Preakness Dr, Denham Springs, LA 70726
Local realty services provided by:Better Homes and Gardens Real Estate Rhodes Realty
12428 Preakness Dr,Denham Springs, LA 70726
$272,900
- 3 Beds
- 2 Baths
- 1,588 sq. ft.
- Single family
- Pending
Listed by: melissa bonnee duncan
Office: d.r. horton realty of louisian
MLS#:RABR2025016498
Source:LA_RAAMLS
Price summary
- Price:$272,900
- Price per sq. ft.:$171.85
- Monthly HOA dues:$75
About this home
Welcome to the Evergreen floor plan, a thoughtfully designed home located in Belmont Subdivision, a new home community in Denham Springs, Louisiana. Offering the perfect blend of comfort, style, and functionality. Nestled on a low-maintenance homesite, this home is ideal for those seeking a relaxed lifestyle without the hassle of extensive yard upkeep. The Evergreen has 3 spacious bedrooms, 2 bathrooms, and approximately 1,588 sq. ft. of living space, providing ample room for families, couples, or anyone looking for a smart layout that maximizes every square foot. Step inside to an open-concept living area that seamlessly connects the kitchen, dining, and living rooms--perfect for entertaining or enjoying everyday moments. The kitchen is equipped with shaker-style cabinetry, 3 cm granite countertops, a single-basin undermount sink, and stainless-steel appliances including a stove, microwave hood, and dishwasher. A gooseneck pulldown faucet adds both style and convenience. The laundry room is strategically located near the dining area, keeping you connected to the heart of the home while handling daily chores with ease. Retreat to the private primary suite, complete with a spacious bedroom, a dual vanity ensuite bathroom, a shower/tub combination, and a separate toilet area. A walk-in closet offers generous storage space, making organization effortless. Whether you're hosting guests or enjoying a quiet evening at home, the Evergreen plan is designed to support your lifestyle with comfort and elegance. Interested in the Evergreen floor plan? Contact us today to learn more and schedule your personal tour!
Contact an agent
Home facts
- Year built:2025
- Listing ID #:RABR2025016498
- Added:115 day(s) ago
- Updated:January 23, 2026 at 11:18 AM
Rooms and interior
- Bedrooms:3
- Total bathrooms:2
- Full bathrooms:2
- Living area:1,588 sq. ft.
Heating and cooling
- Cooling:Central Air
- Heating:Central Heat
Structure and exterior
- Year built:2025
- Building area:1,588 sq. ft.
- Lot area:0.14 Acres
Finances and disclosures
- Price:$272,900
- Price per sq. ft.:$171.85
New listings near 12428 Preakness Dr
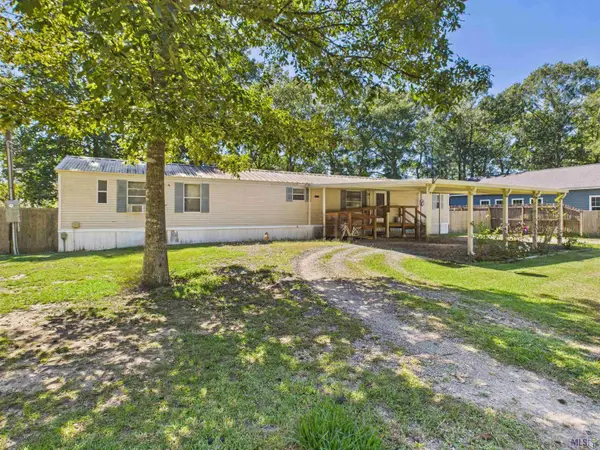 $159,000Pending4 beds 2 baths1,440 sq. ft.
$159,000Pending4 beds 2 baths1,440 sq. ft.7618 Thames Dr, Denham Springs, LA 70706
MLS# BR2025019109Listed by: NEXAEDGE REALTY PARTNERS LLC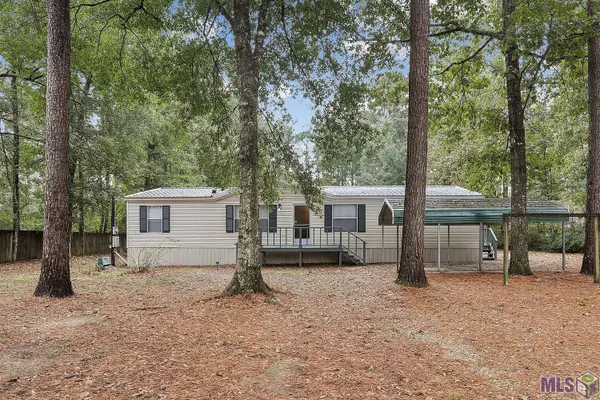 $185,000Pending3 beds 2 baths1,560 sq. ft.
$185,000Pending3 beds 2 baths1,560 sq. ft.13162 Alysha Dr, Denham Springs, LA 70726
MLS# BR2025019631Listed by: EXP REALTY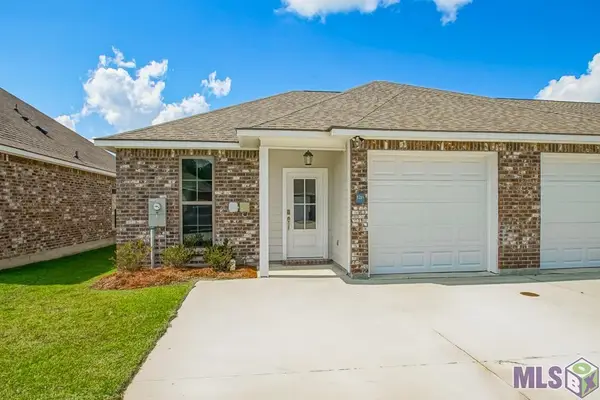 $211,000Pending3 beds 2 baths1,248 sq. ft.
$211,000Pending3 beds 2 baths1,248 sq. ft.33260 La Hwy 16 #14C, Denham Springs, LA 70706
MLS# BR2025019825Listed by: CROSSROADS REALTY, LLC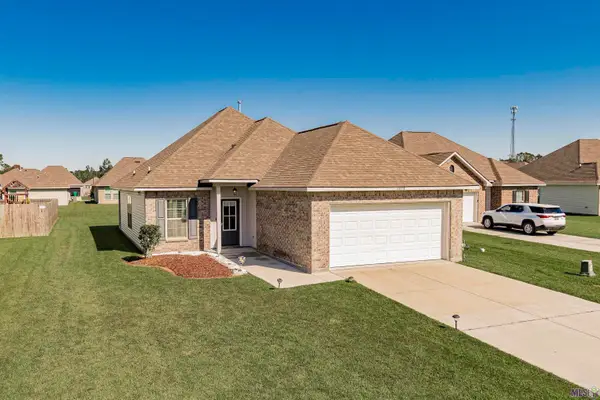 $210,000Pending3 beds 2 baths1,321 sq. ft.
$210,000Pending3 beds 2 baths1,321 sq. ft.13719 Acacia Ct, Denham Springs, LA 70726
MLS# BR2025020097Listed by: KELLER WILLIAMS REALTY RED STICK PARTNERS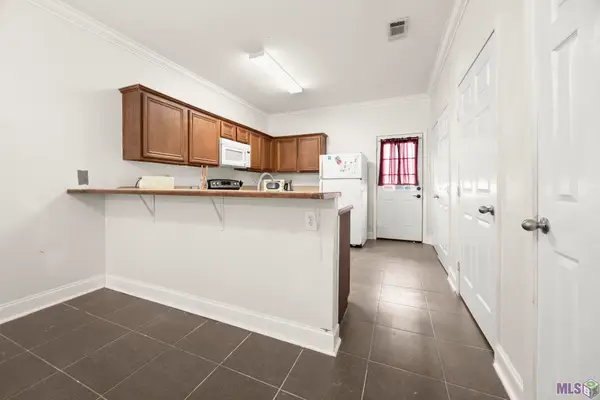 $90,000Pending2 beds 2 baths1,076 sq. ft.
$90,000Pending2 beds 2 baths1,076 sq. ft.31855 La Hwy 16 #1501, Denham Springs, LA 70726
MLS# BR2025020376Listed by: KELLER WILLIAMS REALTY PREMIER PARTNERS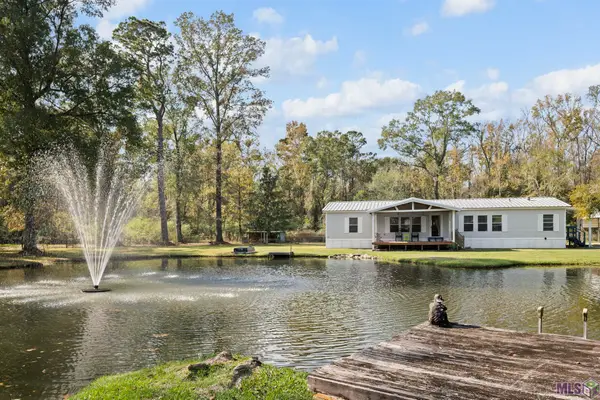 $249,900Pending3 beds 2 baths1,701 sq. ft.
$249,900Pending3 beds 2 baths1,701 sq. ft.30191 Eden Church Rd, Denham Springs, LA 70726
MLS# BR2025021562Listed by: DAVID LANDRY REAL ESTATE, LLC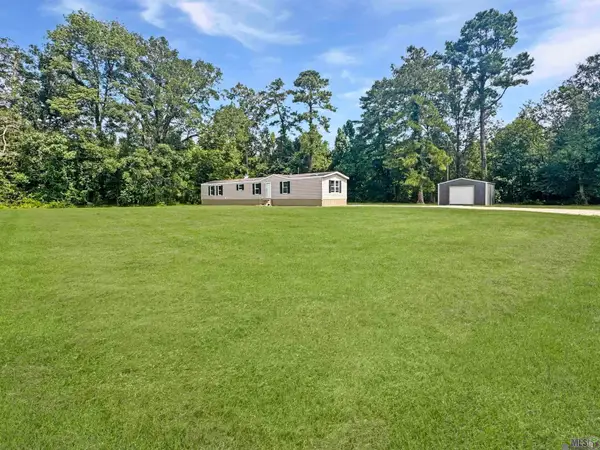 $154,000Pending3 beds 2 baths1,248 sq. ft.
$154,000Pending3 beds 2 baths1,248 sq. ft.13981 Vincent Place Ave, Denham Springs, LA 70726
MLS# BR2025022436Listed by: COVINGTON & ASSOCIATES REAL ESTATE, LLC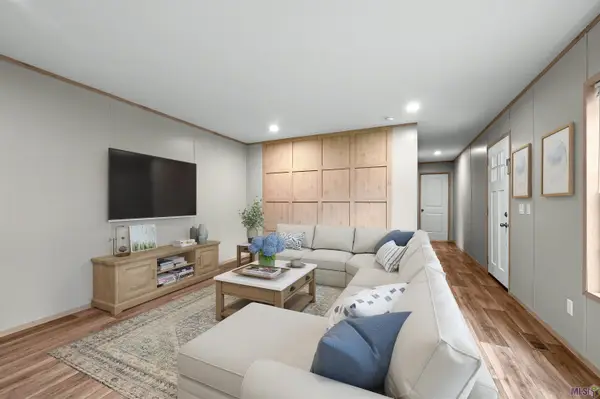 $185,000Pending3 beds 2 baths1,216 sq. ft.
$185,000Pending3 beds 2 baths1,216 sq. ft.36309 Ruby Moore Rd, Denham Springs, LA 70706
MLS# BR2025022694Listed by: PROVEN PROPERTIES, LLC $158,000Pending3 beds 2 baths1,700 sq. ft.
$158,000Pending3 beds 2 baths1,700 sq. ft.10211 D Taylor St, Denham Springs, LA 70706
MLS# BR2026000128Listed by: MAGNOLIA KEY REALTY & CO. LLC $215,000Pending4 beds 2 baths2,441 sq. ft.
$215,000Pending4 beds 2 baths2,441 sq. ft.10366 Heather Dr, Denham Springs, LA 70706
MLS# BR2026000139Listed by: KELLER WILLIAMS REALTY PREMIER PARTNERS
