12433 Preakness Dr, Denham Springs, LA 70726
Local realty services provided by:Better Homes and Gardens Real Estate Rhodes Realty
12433 Preakness Dr,Denham Springs, LA 70726
$262,900
- 3 Beds
- 2 Baths
- 1,588 sq. ft.
- Single family
- Active
Listed by: melissa bonnee duncan
Office: d.r. horton realty of louisian
MLS#:RABR2025015836
Source:LA_RAAMLS
Price summary
- Price:$262,900
- Price per sq. ft.:$165.55
- Monthly HOA dues:$75
About this home
Welcome to the Evergreen floor plan, a thoughtfully designed home located in Belmont Subdivision, a new home community in Denham Springs, Louisiana. Offering the perfect blend of comfort, style, and functionality. Nestled on a low-maintenance homesite, this home is ideal for those seeking a relaxed lifestyle without the hassle of extensive yard upkeep. The Evergreen has 3 spacious bedrooms, 2 bathrooms, and approximately 1,588 sq. ft. of living space, providing ample room for families, couples, or anyone looking for a smart layout that maximizes every square foot. Step inside to an open-concept living area that seamlessly connects the kitchen, dining, and living rooms--perfect for entertaining or enjoying everyday moments. The kitchen is equipped with shaker-style cabinetry, 3 cm granite countertops, a single-basin undermount sink, and stainless-steel appliances including a stove, microwave hood, and dishwasher. A gooseneck pulldown faucet adds both style and convenience. The laundry room is strategically located near the dining area, keeping you connected to the heart of the home while handling daily chores with ease. Retreat to the private primary suite, complete with a spacious bedroom, a dual vanity ensuite bathroom, a shower/tub combination, and a separate toilet area. A walk-in closet offers generous storage space, making organization effortless. Whether you're hosting guests or enjoying a quiet evening at home, the Evergreen plan is designed to support your lifestyle with comfort and elegance. Interested in the Evergreen floor plan? Contact us today to learn more and schedule your personal tour!
Contact an agent
Home facts
- Year built:2025
- Listing ID #:RABR2025015836
- Added:112 day(s) ago
- Updated:January 23, 2026 at 05:02 PM
Rooms and interior
- Bedrooms:3
- Total bathrooms:2
- Full bathrooms:2
- Living area:1,588 sq. ft.
Heating and cooling
- Cooling:Central Air
- Heating:Central Heat
Structure and exterior
- Year built:2025
- Building area:1,588 sq. ft.
- Lot area:0.14 Acres
Finances and disclosures
- Price:$262,900
- Price per sq. ft.:$165.55
New listings near 12433 Preakness Dr
 $195,000Active4 beds 2 baths1,600 sq. ft.
$195,000Active4 beds 2 baths1,600 sq. ft.24225,24229 Loblolly Ln, Denham Springs, LA 70726
MLS# BR2025010304Listed by: BETTER HOMES AND GARDENS REAL ESTATE - TIGER TOWN BR $215,000Active3 beds 2 baths1,246 sq. ft.
$215,000Active3 beds 2 baths1,246 sq. ft.8739 Lockhart Rd #12-A, Denham Springs, LA 70726
MLS# BR2025010816Listed by: CHT GROUP REAL ESTATE, LLC $211,000Active3 beds 2 baths1,248 sq. ft.
$211,000Active3 beds 2 baths1,248 sq. ft.33260 La Hwy 16 #13A, Denham Springs, LA 70706
MLS# BR2025014056Listed by: CROSSROADS REALTY, LLC $195,000Active2 beds 2 baths1,074 sq. ft.
$195,000Active2 beds 2 baths1,074 sq. ft.8739 Lockhart Rd #11-F, Denham Springs, LA 70726
MLS# BR2025015793Listed by: CHT GROUP REAL ESTATE, LLC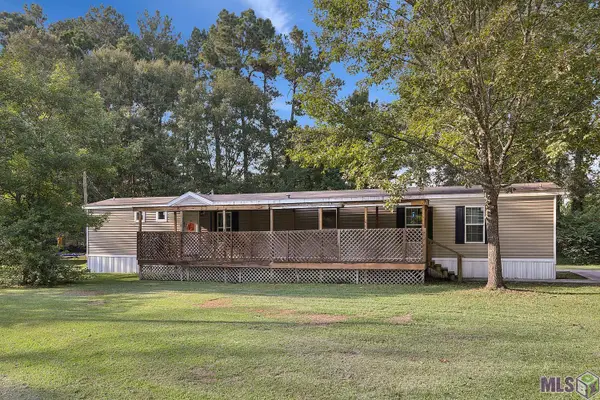 $152,000Active3 beds 2 baths1,280 sq. ft.
$152,000Active3 beds 2 baths1,280 sq. ft.9475 Deer Path Dr, Denham Springs, LA 70706
MLS# BR2025016664Listed by: COVINGTON & ASSOCIATES REAL ESTATE, LLC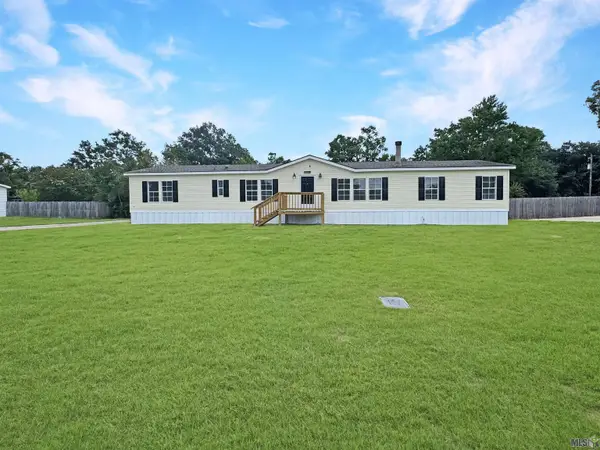 $179,000Active4 beds 2 baths2,150 sq. ft.
$179,000Active4 beds 2 baths2,150 sq. ft.32230 Tuck Ln, Denham Springs, LA 70706
MLS# BR2025017314Listed by: CHT GROUP REAL ESTATE, LLC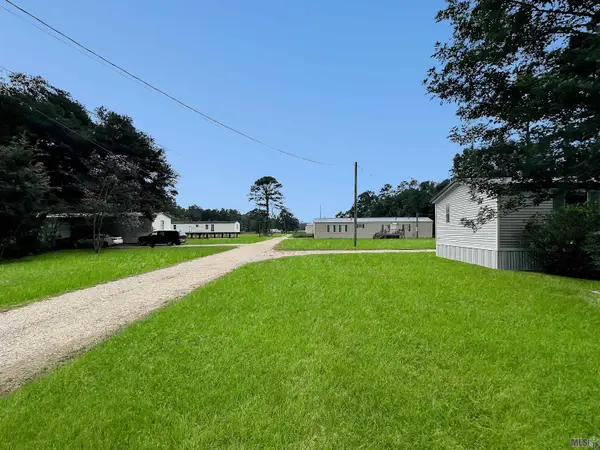 $599,000Active3 beds 2 baths1,200 sq. ft.
$599,000Active3 beds 2 baths1,200 sq. ft.TBD Springfield Rd, Denham Springs, LA 70706
MLS# BR2025017793Listed by: LPT REALTY, LLC $250,000Active3 beds 2 baths1,500 sq. ft.
$250,000Active3 beds 2 baths1,500 sq. ft.34633 Perkins Rd, Denham Springs, LA 70706
MLS# BR2025017887Listed by: CLYDE PALMER REAL ESTATE, LLC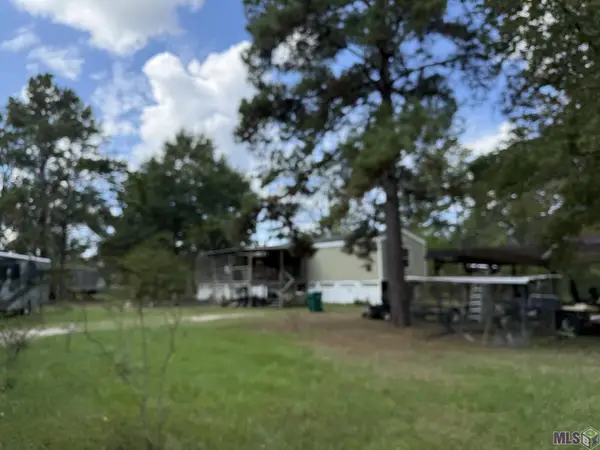 $169,900Active3 beds 2 baths1,280 sq. ft.
$169,900Active3 beds 2 baths1,280 sq. ft.10674 La Hwy 1033, Denham Springs, LA 70726
MLS# BR2025018356Listed by: COVINGTON & ASSOCIATES REAL ESTATE, LLC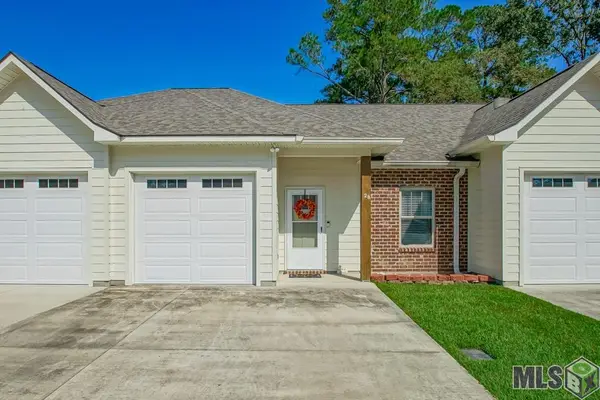 $190,000Active2 beds 2 baths1,039 sq. ft.
$190,000Active2 beds 2 baths1,039 sq. ft.9900 Country Club Dr #2B, Denham Springs, LA 70726
MLS# BR2025020012Listed by: MAGNOLIA KEY REALTY & CO. LLC
