1245 Juanita Ave, Denham Springs, LA 70726
Local realty services provided by:Better Homes and Gardens Real Estate Tiger Town
1245 Juanita Ave,Denham Springs, LA 70726
$165,900
- 3 Beds
- 1 Baths
- 1,150 sq. ft.
- Single family
- Active
Listed by: scarlet callicoatte
Office: compass - perkins
MLS#:2025017511
Source:LA_GBRMLS
Price summary
- Price:$165,900
- Price per sq. ft.:$93.46
About this home
Welcome to this fully renovated three bedroom and one and a half bath home. This updated property offers you the perfect blend of modern comfort and classic charm. Enjoy the open floor plan with the lovely kitchen, large island and breakfast nook that opens into the a spacious living area. The gorgeous light, bright and creamy oak flooring will take your breath away! There is a double door pantry in the hallway and the laundry room is spacious enough to hold your washer/ dryer, a freezer and that extra party fridge. The custom kitchen cabinets, compliment the flooring, granite countertops and travertine backsplash, along with a new gas stove for all your entertaining needs. The refrigerator is to remain. All new ceiling fans, can lighting, light fixture, plumbing and electric. The roof, hot water heater and HVAC are also new with a recently renovated septic tank. This lovely home is situated on a large corner lot with fruit trees and lots of possibilities. Located right off South Range where you can find shopping, medical offices, and great schools right around the corner. Don’t miss this opportunity to make it your own!
Contact an agent
Home facts
- Year built:1975
- Listing ID #:2025017511
- Added:274 day(s) ago
- Updated:January 08, 2026 at 04:11 PM
Rooms and interior
- Bedrooms:3
- Total bathrooms:1
- Full bathrooms:1
- Living area:1,150 sq. ft.
Heating and cooling
- Heating:Central
Structure and exterior
- Year built:1975
- Building area:1,150 sq. ft.
- Lot area:0.21 Acres
Utilities
- Water:Public
- Sewer:Public Sewer
Finances and disclosures
- Price:$165,900
- Price per sq. ft.:$93.46
New listings near 1245 Juanita Ave
- New
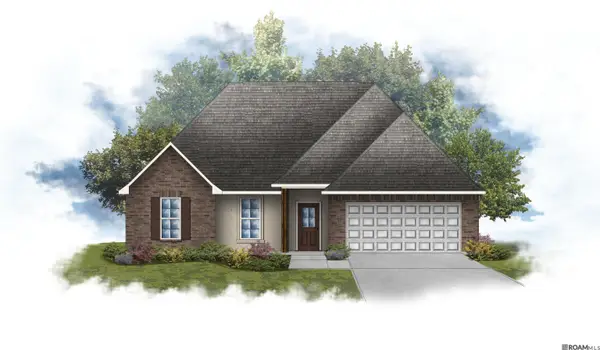 $265,880Active3 beds 2 baths1,718 sq. ft.
$265,880Active3 beds 2 baths1,718 sq. ft.23212 Kudu Trail Dr, Denham Springs, LA 70726
MLS# 2026000402Listed by: CICERO REALTY, LLC - New
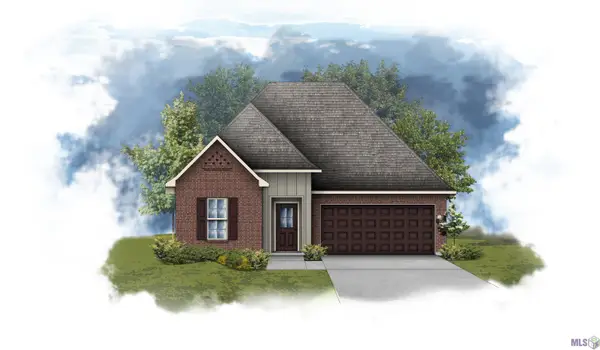 $267,555Active3 beds 2 baths1,782 sq. ft.
$267,555Active3 beds 2 baths1,782 sq. ft.30795 Eden Way Drive, Denham Springs, LA 70726
MLS# BR2026000329Listed by: CICERO REALTY, LLC - New
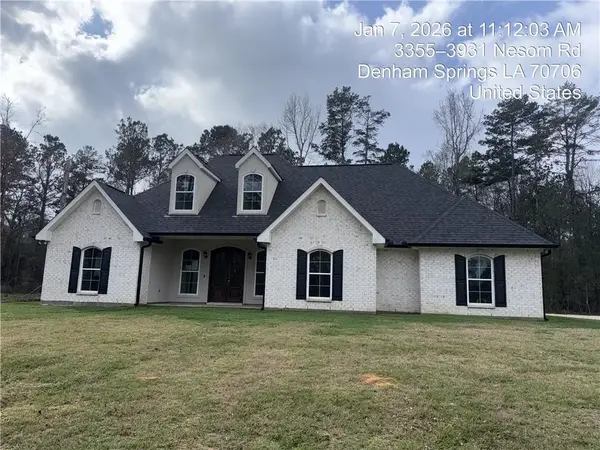 $499,900Active5 beds 4 baths3,141 sq. ft.
$499,900Active5 beds 4 baths3,141 sq. ft.3675 Nesom Road, Denham Springs, LA 70706
MLS# 2536896Listed by: COLDWELL BANKER TEC METAIRIE - New
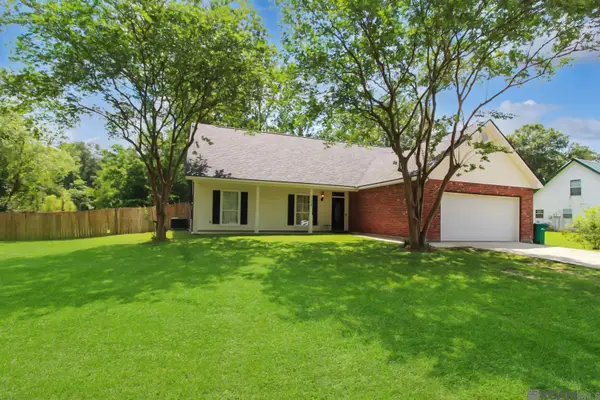 $315,000Active5 beds 3 baths2,503 sq. ft.
$315,000Active5 beds 3 baths2,503 sq. ft.31228 Seagull Ln, Denham Springs, LA 70726
MLS# 2026000366Listed by: RE/MAX SELECT - New
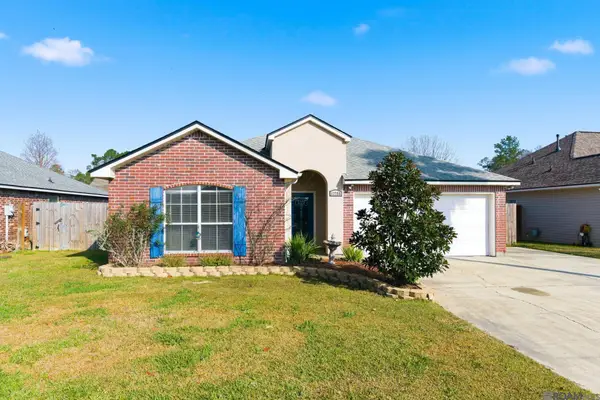 $229,999Active3 beds 2 baths1,695 sq. ft.
$229,999Active3 beds 2 baths1,695 sq. ft.12795 Bonnie Bleu Dr, Denham Springs, LA 70726
MLS# 2026000345Listed by: DAWSON GREY REAL ESTATE 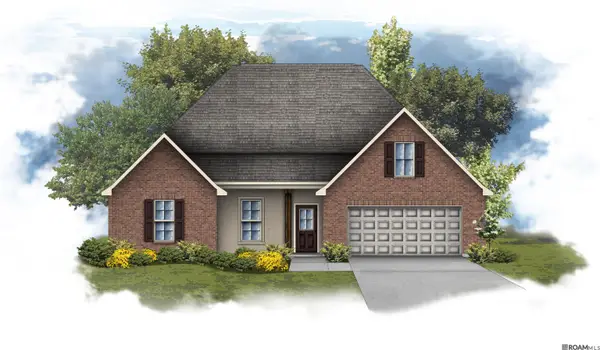 $296,990Pending4 beds 2 baths2,171 sq. ft.
$296,990Pending4 beds 2 baths2,171 sq. ft.8780 Debutte Drive, Denham Springs, LA 70726
MLS# 2026000355Listed by: CICERO REALTY, LLC- New
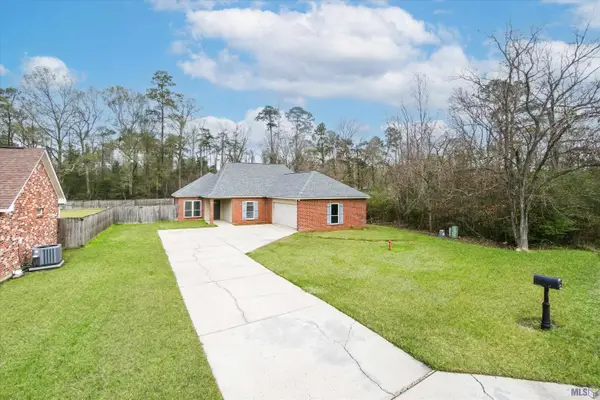 $254,900Active3 beds 2 baths1,731 sq. ft.
$254,900Active3 beds 2 baths1,731 sq. ft.8085 Wolf Creek Place, Denham Springs, LA 70726
MLS# BR2026000290Listed by: COLDWELL BANKER ONE - New
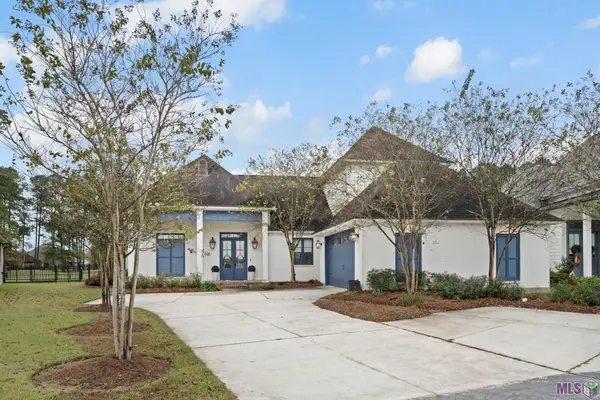 $875,000Active4 beds 4 baths3,230 sq. ft.
$875,000Active4 beds 4 baths3,230 sq. ft.9421 St Andrews Ct, Denham Springs, LA 70726
MLS# BR2026000275Listed by: COLDWELL BANKER ONE - New
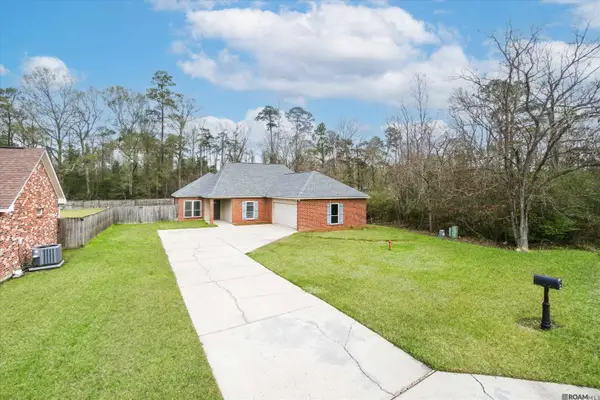 $254,900Active3 beds 2 baths1,731 sq. ft.
$254,900Active3 beds 2 baths1,731 sq. ft.8085 Wolf Creek Place, Denham Springs, LA 70726
MLS# 2026000290Listed by: COLDWELL BANKER ONE - New
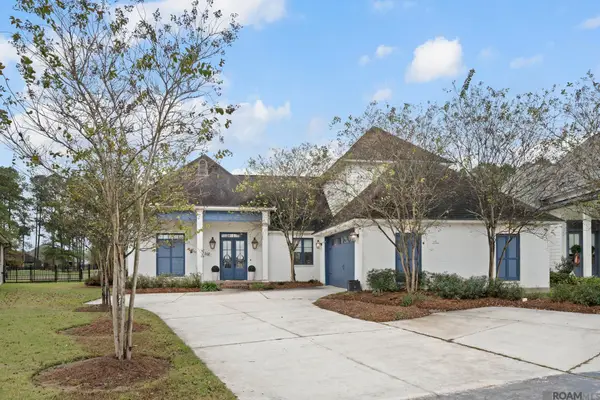 $875,000Active4 beds 4 baths3,230 sq. ft.
$875,000Active4 beds 4 baths3,230 sq. ft.9421 St Andrews Ct, Denham Springs, LA 70726
MLS# 2026000275Listed by: COLDWELL BANKER ONE
