12509 Sylvan Ct, Denham Springs, LA 70706
Local realty services provided by:Better Homes and Gardens Real Estate Tiger Town
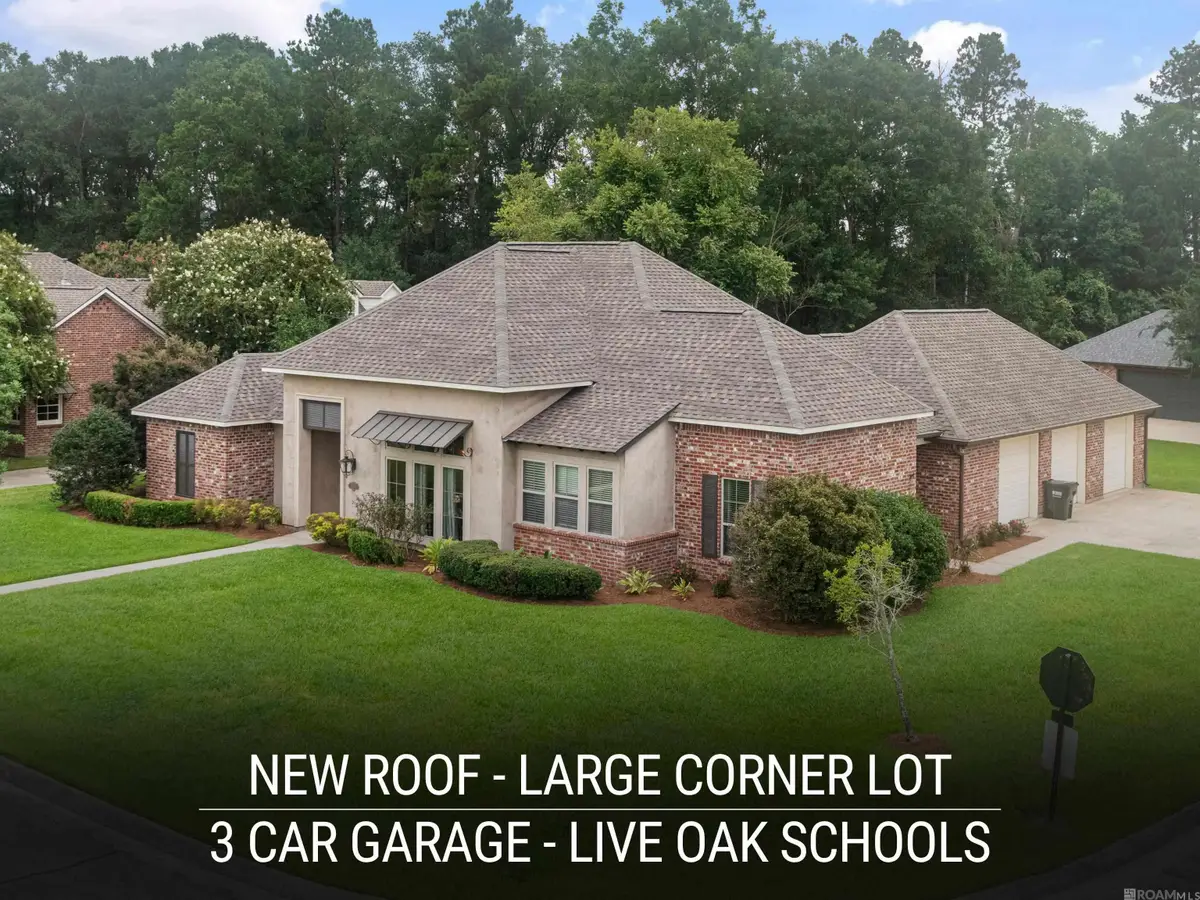
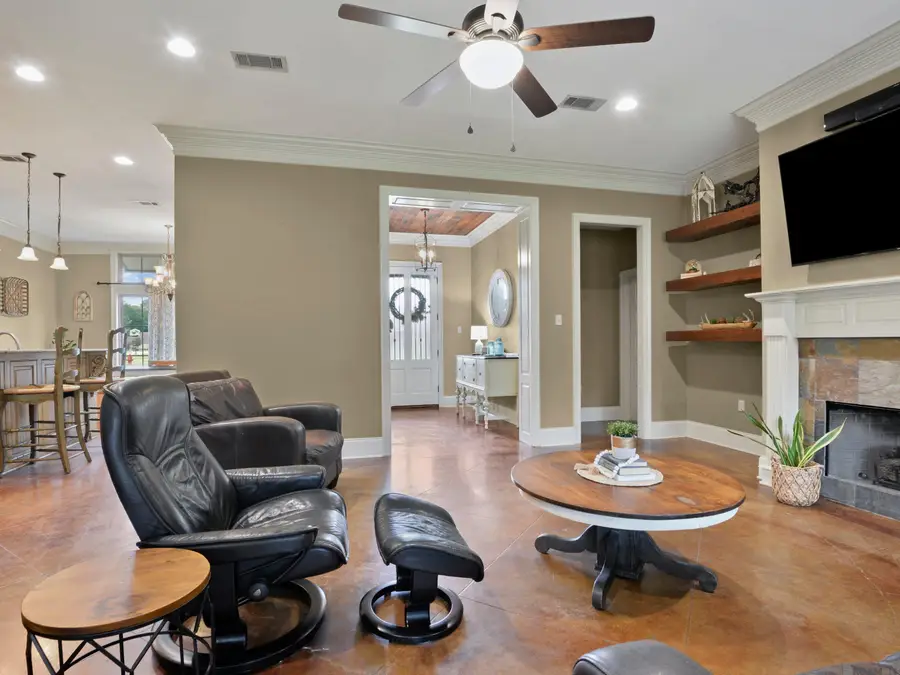
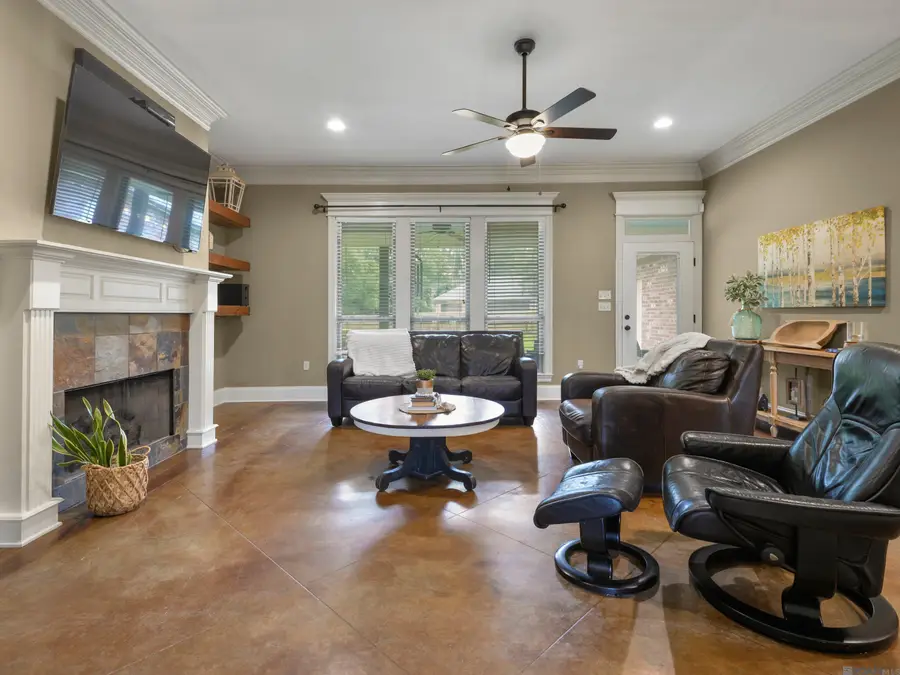
12509 Sylvan Ct,Denham Springs, LA 70706
$350,000
- 3 Beds
- 2 Baths
- 2,258 sq. ft.
- Single family
- Active
Listed by:shaun ramos
Office:lpt realty, llc.
MLS#:2025013917
Source:LA_GBRMLS
Price summary
- Price:$350,000
- Price per sq. ft.:$89.26
About this home
Located on the largest lot in the neighborhood, this corner-lot custom home features a 3-car, 1,000 sq ft garage, an extra-wide driveway, fenced backyard, and expansive patio perfect for outdoor living. Exterior highlights include eave lighting, a brand-new Atlas 35-year roof, and a generator power transfer hookup. Inside, 11’ ceilings, triple crown molding, stained concrete floors, and custom millwork elevate every space. The foyer showcases a rustic wood ceiling and custom entry molding, while the living room and master bath include custom floating shelves. The triple split floor plan provides optimal privacy and function. The kitchen is finished with custom cypress cabinetry and a spacious walk-in pantry behind an antique rustic door. The dedicated office includes a built-in desk, and all closets feature custom built-in shelving. The guest wing includes a Jack and Jill bathroom. The master suite offers a recessed ceiling with ambient lighting, a double vanity, soaking jacuzzi tub, separate shower, and walk-in closet. Additional features include a tankless water heater, brand-new interior AC unit, a home alarm system, and two attic access points with decked flooring for storage. Neighborhood amenities include access to a stocked pond and a private playground. All located in the highly rated Live Oak School District.
Contact an agent
Home facts
- Year built:2010
- Listing Id #:2025013917
- Added:19 day(s) ago
- Updated:August 08, 2025 at 02:50 PM
Rooms and interior
- Bedrooms:3
- Total bathrooms:2
- Full bathrooms:2
- Living area:2,258 sq. ft.
Heating and cooling
- Heating:Central
Structure and exterior
- Year built:2010
- Building area:2,258 sq. ft.
- Lot area:0.43 Acres
Utilities
- Water:Public
- Sewer:Community Sewer
Finances and disclosures
- Price:$350,000
- Price per sq. ft.:$89.26
New listings near 12509 Sylvan Ct
- New
 $269,000Active3 beds 2 baths1,385 sq. ft.
$269,000Active3 beds 2 baths1,385 sq. ft.8355 Harris Road, Denham Springs, LA 70726
MLS# 2516885Listed by: CHT GROUP REAL ESTATE, LLC 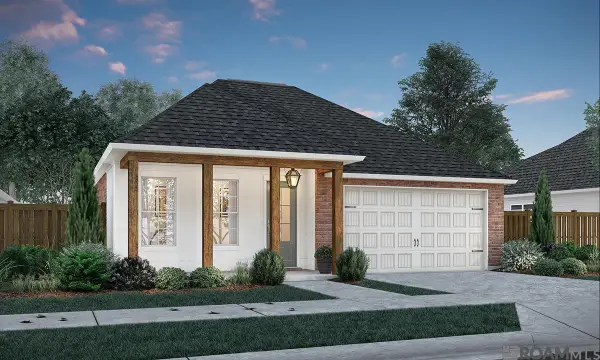 $337,823Pending4 beds 2 baths2,015 sq. ft.
$337,823Pending4 beds 2 baths2,015 sq. ft.33936 Highlandia Dr, Denham Springs, LA 70706
MLS# 2025015118Listed by: KELLER WILLIAMS REALTY RED STICK PARTNERS- New
 $389,000Active4 beds 2 baths2,892 sq. ft.
$389,000Active4 beds 2 baths2,892 sq. ft.9536 Fairway Dr, Denham Springs, LA 70726
MLS# 2025015122Listed by: LOCKHART REAL ESTATE COLLECTIVE - New
 $242,035Active3 beds 2 baths1,495 sq. ft.
$242,035Active3 beds 2 baths1,495 sq. ft.25669 Tarver Dr, Denham Springs, LA 70726
MLS# 2025015093Listed by: CICERO REALTY, LLC - New
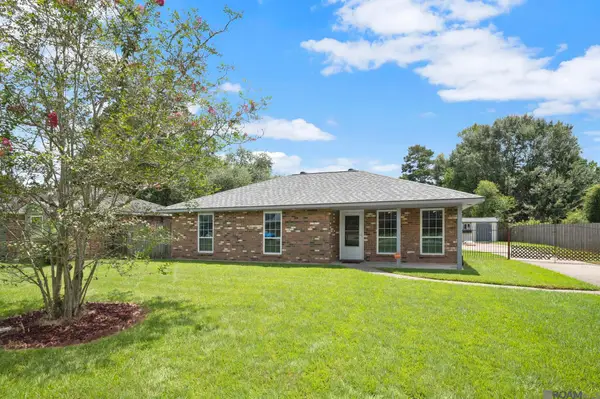 $200,000Active3 beds 2 baths1,390 sq. ft.
$200,000Active3 beds 2 baths1,390 sq. ft.9168 Shadow Bluff Ave, Denham Springs, LA 70726
MLS# 2025015095Listed by: THE W GROUP REAL ESTATE LLC - New
 $275,000Active4 beds 2 baths2,093 sq. ft.
$275,000Active4 beds 2 baths2,093 sq. ft.12729 Fowler Dr, Denham Springs, LA 70706
MLS# 2025015090Listed by: REAL BROKER LLC - New
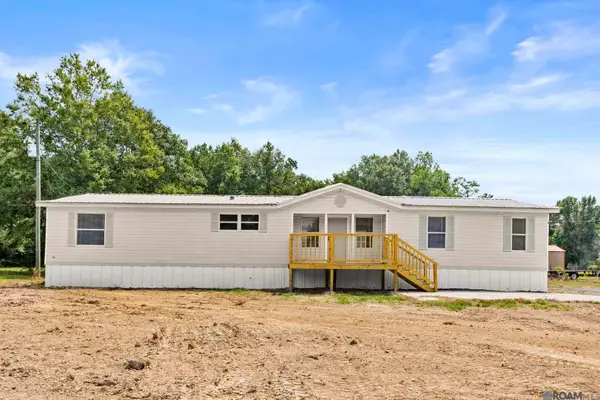 $229,000Active4 beds 2 baths1,790 sq. ft.
$229,000Active4 beds 2 baths1,790 sq. ft.31938 Linder Rd, Denham Springs, LA 70726
MLS# 2025015087Listed by: KAIZEN HOME SALES AND SERVICES, LLC - New
 $232,500Active4 beds 2 baths1,866 sq. ft.
$232,500Active4 beds 2 baths1,866 sq. ft.26011 Vincent Dr, Denham Springs, LA 70726
MLS# 2025015083Listed by: DONALD JULIEN & ASSOCIATES BR 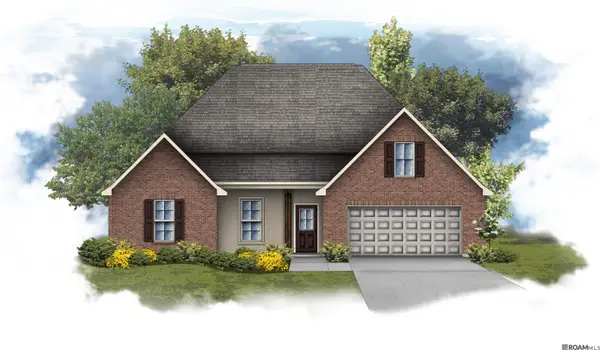 $317,205Pending4 beds 2 baths2,171 sq. ft.
$317,205Pending4 beds 2 baths2,171 sq. ft.8873 Lyndanne Drive, Denham Springs, LA 70726
MLS# 2025015044Listed by: CICERO REALTY, LLC- New
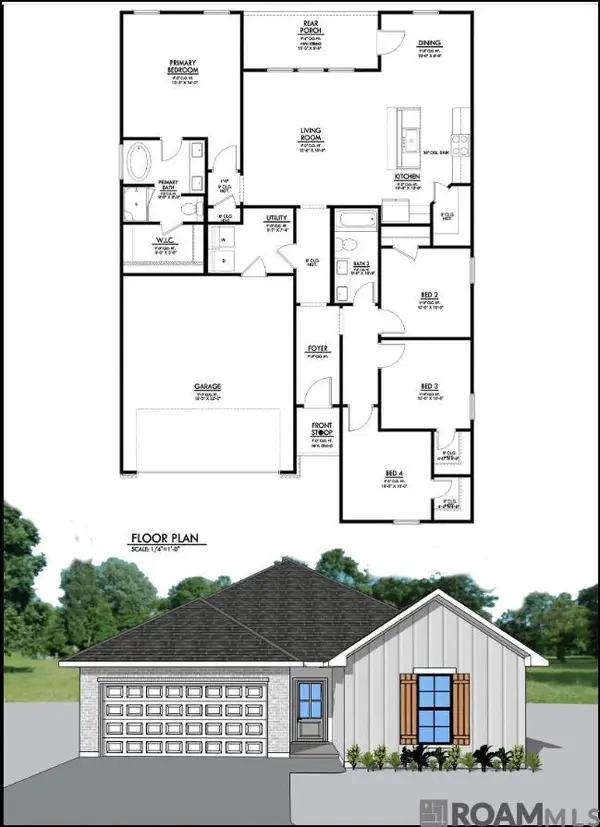 $307,500Active4 beds 2 baths1,601 sq. ft.
$307,500Active4 beds 2 baths1,601 sq. ft.31497 Netterville Rd, Denham Springs, LA 70726
MLS# 2025015020Listed by: KELLER WILLIAMS REALTY RED STICK PARTNERS
