13902 Colt Dr, Denham Springs, LA 70726
Local realty services provided by:Better Homes and Gardens Real Estate Rhodes Realty
13902 Colt Dr,Denham Springs, LA 70726
$255,000
- 3 Beds
- 2 Baths
- 1,498 sq. ft.
- Single family
- Pending
Listed by: happi h hoffer
Office: re/max professional
MLS#:RABR2025017506
Source:LA_RAAMLS
Price summary
- Price:$255,000
- Price per sq. ft.:$125.43
- Monthly HOA dues:$20.83
About this home
You will love this oasis in your own backyard! Enjoy your time in the pool relaxing with family and friends! This 3 Bedroom, 2 Bath home has been well maintained and is like new. NEW luxury vinyl tile flooring in the living areas and bedrooms. The split bedroom, open living floor plan offers great space. The windows from the living room and dining room provide a view of the pool and backyard. A wall of lighted built-ins was added in the living room. The kitchen has granite countertops, a walk-in pantry, undermount sink and space for barstool seating. The primary bedroom is spacious with a beautiful accent wall. Ensuite bath has double sinks, separate shower, garden tub, and a walk-in closet for all your clothes and shoes! Two additional bedrooms share a hall bath with a linen closet. This floor plan was well thought out - lots of storage closets, spacious laundry room, and a mud room as you walk in from the garage. Quality DSLD construction with a post tension slab, tankless gas water heater, low E tilt-in windows, can lighting and much more. Call today for your showing!
Contact an agent
Home facts
- Year built:2020
- Listing ID #:RABR2025017506
- Added:115 day(s) ago
- Updated:January 23, 2026 at 11:18 AM
Rooms and interior
- Bedrooms:3
- Total bathrooms:2
- Full bathrooms:2
- Living area:1,498 sq. ft.
Heating and cooling
- Cooling:Central Air
- Heating:Central Heat
Structure and exterior
- Year built:2020
- Building area:1,498 sq. ft.
- Lot area:0.17 Acres
Finances and disclosures
- Price:$255,000
- Price per sq. ft.:$125.43
New listings near 13902 Colt Dr
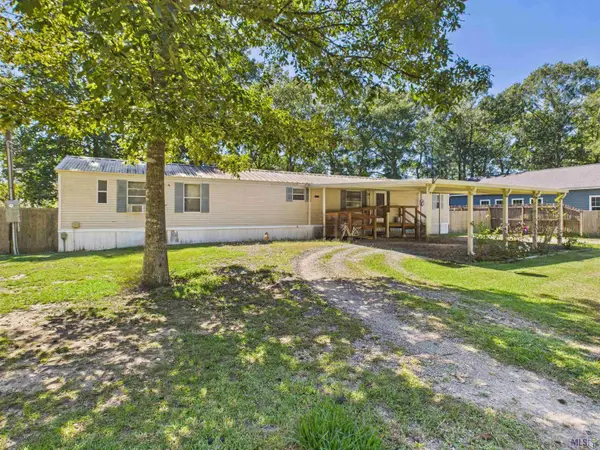 $159,000Pending4 beds 2 baths1,440 sq. ft.
$159,000Pending4 beds 2 baths1,440 sq. ft.7618 Thames Dr, Denham Springs, LA 70706
MLS# BR2025019109Listed by: NEXAEDGE REALTY PARTNERS LLC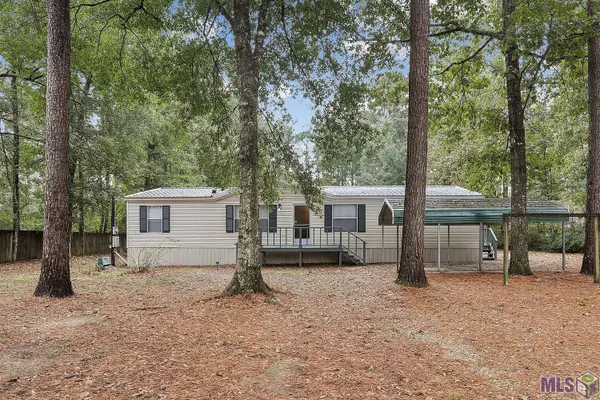 $185,000Pending3 beds 2 baths1,560 sq. ft.
$185,000Pending3 beds 2 baths1,560 sq. ft.13162 Alysha Dr, Denham Springs, LA 70726
MLS# BR2025019631Listed by: EXP REALTY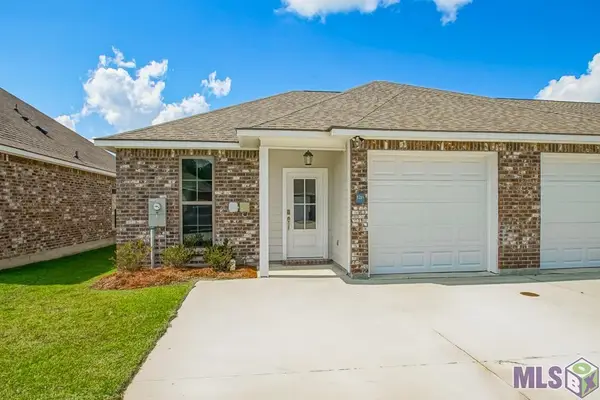 $211,000Pending3 beds 2 baths1,248 sq. ft.
$211,000Pending3 beds 2 baths1,248 sq. ft.33260 La Hwy 16 #14C, Denham Springs, LA 70706
MLS# BR2025019825Listed by: CROSSROADS REALTY, LLC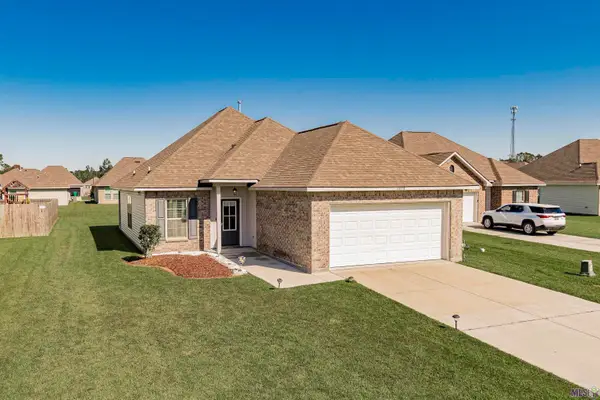 $210,000Pending3 beds 2 baths1,321 sq. ft.
$210,000Pending3 beds 2 baths1,321 sq. ft.13719 Acacia Ct, Denham Springs, LA 70726
MLS# BR2025020097Listed by: KELLER WILLIAMS REALTY RED STICK PARTNERS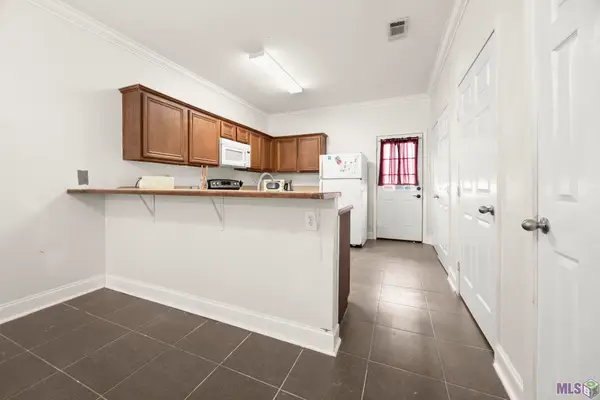 $90,000Pending2 beds 2 baths1,076 sq. ft.
$90,000Pending2 beds 2 baths1,076 sq. ft.31855 La Hwy 16 #1501, Denham Springs, LA 70726
MLS# BR2025020376Listed by: KELLER WILLIAMS REALTY PREMIER PARTNERS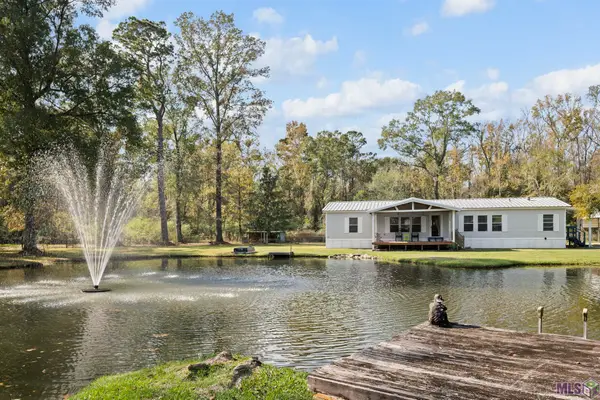 $249,900Pending3 beds 2 baths1,701 sq. ft.
$249,900Pending3 beds 2 baths1,701 sq. ft.30191 Eden Church Rd, Denham Springs, LA 70726
MLS# BR2025021562Listed by: DAVID LANDRY REAL ESTATE, LLC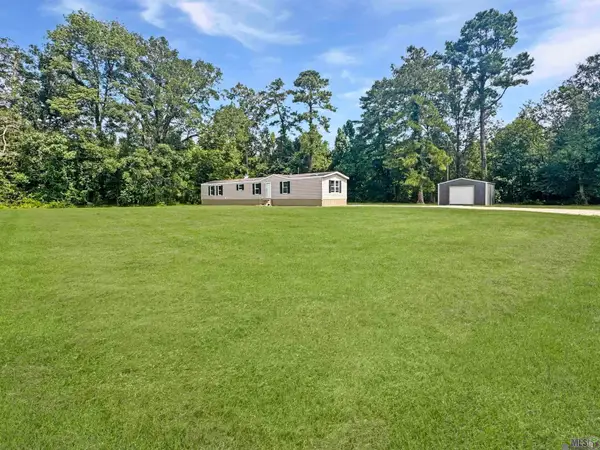 $154,000Pending3 beds 2 baths1,248 sq. ft.
$154,000Pending3 beds 2 baths1,248 sq. ft.13981 Vincent Place Ave, Denham Springs, LA 70726
MLS# BR2025022436Listed by: COVINGTON & ASSOCIATES REAL ESTATE, LLC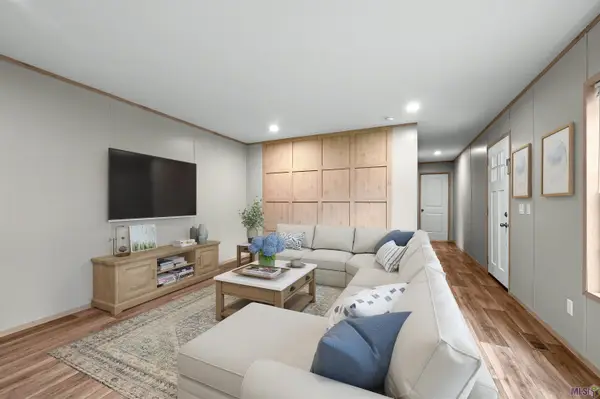 $185,000Pending3 beds 2 baths1,216 sq. ft.
$185,000Pending3 beds 2 baths1,216 sq. ft.36309 Ruby Moore Rd, Denham Springs, LA 70706
MLS# BR2025022694Listed by: PROVEN PROPERTIES, LLC $158,000Pending3 beds 2 baths1,700 sq. ft.
$158,000Pending3 beds 2 baths1,700 sq. ft.10211 D Taylor St, Denham Springs, LA 70706
MLS# BR2026000128Listed by: MAGNOLIA KEY REALTY & CO. LLC $215,000Pending4 beds 2 baths2,441 sq. ft.
$215,000Pending4 beds 2 baths2,441 sq. ft.10366 Heather Dr, Denham Springs, LA 70706
MLS# BR2026000139Listed by: KELLER WILLIAMS REALTY PREMIER PARTNERS
