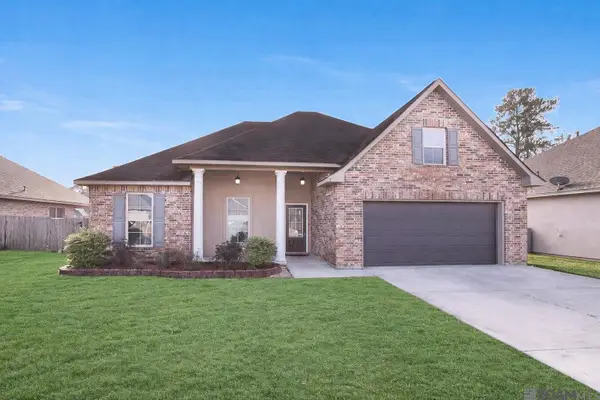13992 Rosewell St, Denham Springs, LA 70726
Local realty services provided by:Better Homes and Gardens Real Estate Rhodes Realty
13992 Rosewell St,Denham Springs, LA 70726
$236,000
- 3 Beds
- 2 Baths
- 1,463 sq. ft.
- Single family
- Pending
Listed by: kim l blanchard
Office: compass - perkins
MLS#:RABR2025004107
Source:LA_RAAMLS
Price summary
- Price:$236,000
- Price per sq. ft.:$97.8
- Monthly HOA dues:$33.33
About this home
Beautiful 3 BR 2 BA waterfront, open, split, floor plan in Manor Pointe Subdivision. Kitchen features under counter lighting, cabinet hardware, pantry, a stainless steel gas package including 5-burner gas stove and range oven, microwave, dishwasher and large double sided sink. Enjoy counter seating at the kitchen bar for snacks, meals, breakfast or in the attached breakfast nook overlooking the beautiful backyard and pond. Primary bath features soaking tub, separate shower, undermounted sink, water closet and a spacious walk-in closet with built in shelving. Ceiling fans throughout the home. All window treatments including blinds to remain with sale of the home. There is also a smart connect wi-fi thermostat, smoke and carbon monoxide detectors. Beautiful paint colors throughout the home. Lovely landscaping gives this home great curb appeal. Energy efficiency features include a tankless gas water heater and low E tilt-in windows. Convenient to other neighborhood ponds, Our Lady of The Lake Regional Medical Center 8 min from the subdivision. 4 miles from Juban Crossing which offers dining, entertainment and shopping. Call for your showing today. ITEMS TO REMAIN WITH SALE: Dining room table and chairs, TV stand in additional BR, Couch in additional BR, TV in primary BR, Barstools in kitchen, Washer/Dryer, Outdoor couch on back patio.
Contact an agent
Home facts
- Year built:2024
- Listing ID #:RABR2025004107
- Added:93 day(s) ago
- Updated:January 01, 2026 at 11:18 AM
Rooms and interior
- Bedrooms:3
- Total bathrooms:2
- Full bathrooms:2
- Living area:1,463 sq. ft.
Heating and cooling
- Cooling:Central Air
- Heating:Central Heat
Structure and exterior
- Year built:2024
- Building area:1,463 sq. ft.
- Lot area:0.15 Acres
Finances and disclosures
- Price:$236,000
- Price per sq. ft.:$97.8
New listings near 13992 Rosewell St
- New
 $225,000Active3 beds 2 baths1,394 sq. ft.
$225,000Active3 beds 2 baths1,394 sq. ft.13505 Raghorn Ave, Denham Springs, LA 70726
MLS# 2025021724Listed by: PENNANT REAL ESTATE - New
 $245,000Active3 beds 2 baths1,649 sq. ft.
$245,000Active3 beds 2 baths1,649 sq. ft.23436 Encore Dr, Denham Springs, LA 70726
MLS# BR2025023074Listed by: LPT REALTY, LLC BLUEBONNET - New
 $259,000Active4 beds 2 baths1,896 sq. ft.
$259,000Active4 beds 2 baths1,896 sq. ft.9150 Millikens Bend, Denham Springs, LA 70726
MLS# 2026000014Listed by: COVINGTON & ASSOCIATES REAL ESTATE, LLC  $286,250Pending4 beds 2 baths1,867 sq. ft.
$286,250Pending4 beds 2 baths1,867 sq. ft.12331 Preakness Dr, Denham Springs, LA 70726
MLS# BR2025023070Listed by: D.R. HORTON REALTY OF LOUISIAN- New
 $150,000Active1 beds 1 baths924 sq. ft.
$150,000Active1 beds 1 baths924 sq. ft.14254 Oakwood Ln, Denham Springs, LA 70726
MLS# BR2025023067Listed by: KELLER WILLIAMS REALTY-FIRST CHOICE - New
 $282,900Active4 beds 2 baths1,867 sq. ft.
$282,900Active4 beds 2 baths1,867 sq. ft.12380 Preakness Dr, Denham Springs, LA 70726
MLS# BR2025023072Listed by: D.R. HORTON REALTY OF LOUISIAN - New
 $195,000Active3 beds 2 baths1,780 sq. ft.
$195,000Active3 beds 2 baths1,780 sq. ft.32245 Lockslie Dr, Denham Springs, LA 70706
MLS# 2025023065Listed by: CLYDE PALMER REAL ESTATE, LLC  $288,748Pending4 beds 3 baths2,072 sq. ft.
$288,748Pending4 beds 3 baths2,072 sq. ft.23231 Waterbuck Lake Ct, Denham Springs, LA 70726
MLS# BR2025022990Listed by: CICERO REALTY, LLC- New
 $159,000Active3 beds 2 baths1,347 sq. ft.
$159,000Active3 beds 2 baths1,347 sq. ft.9390 Watson Dr, Denham Springs, LA 70726
MLS# BR2025022984Listed by: LPT REALTY, LLC - New
 $229,000Active2 beds 2 baths1,333 sq. ft.
$229,000Active2 beds 2 baths1,333 sq. ft.1018 Rodeo Dr, Denham Springs, LA 70726
MLS# BR2025022957Listed by: PINO & ASSOCIATES
