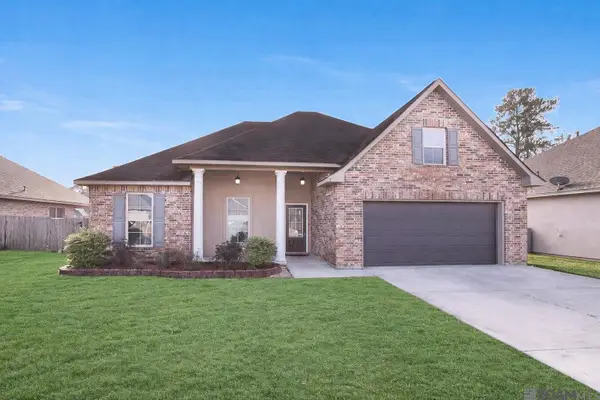1526 Chartes Ave, Denham Springs, LA 70726
Local realty services provided by:Better Homes and Gardens Real Estate Rhodes Realty
1526 Chartes Ave,Denham Springs, LA 70726
$260,000
- 3 Beds
- 2 Baths
- 2,053 sq. ft.
- Single family
- Pending
Listed by: carolyn s venable, marilyn mcculley
Office: magnolia roots realty llc.
MLS#:RABR2025007920
Source:LA_RAAMLS
Price summary
- Price:$260,000
- Price per sq. ft.:$93.53
About this home
Welcome to this beautifully renovated 3-bedroom, 2-bath home, where charm and modern luxury meet. This home has a brand new roof, a long, wide front porch and circular sidewalk to create a warm, inviting entrance. Step inside to an open floor plan adorned with gorgeous laminate wood flooring, wood beam accents, a stunning brick fireplace, recessed lighting, and elegant crown molding. The custom-designed kitchen is a chef's dream, featuring white cabinetry, granite countertops, a gas stovetop with an arched cover, stainless steel appliances, double wall ovens, and a built-in wine rack. The oversized island offers ample prep and gathering space. Just off the kitchen, a cozy dining area is perfect for everyday meals, while sliding barn doors lead to a formal dining room ideal for hosting family and friends. The generously sized bedrooms offer abundant closet space, plus a versatile office that could easily serve as a fourth bedroom. The master suite boasts double vanities, a custom tile shower, and a large soaking tub. Step outside to your private oasis, featuring an extended covered patio and a sparkling inground swimming pool, all within a fully fenced backyard. This move-in-ready home combines stylish updates with thoughtful details--everything you need to live comfortably and entertain effortlessly!
Contact an agent
Home facts
- Year built:1980
- Listing ID #:RABR2025007920
- Added:93 day(s) ago
- Updated:January 01, 2026 at 11:18 AM
Rooms and interior
- Bedrooms:3
- Total bathrooms:2
- Full bathrooms:2
- Living area:2,053 sq. ft.
Heating and cooling
- Cooling:Central Air
- Heating:Central Heat
Structure and exterior
- Roof:Composition
- Year built:1980
- Building area:2,053 sq. ft.
- Lot area:0.28 Acres
Finances and disclosures
- Price:$260,000
- Price per sq. ft.:$93.53
New listings near 1526 Chartes Ave
- New
 $225,000Active3 beds 2 baths1,394 sq. ft.
$225,000Active3 beds 2 baths1,394 sq. ft.13505 Raghorn Ave, Denham Springs, LA 70726
MLS# 2025021724Listed by: PENNANT REAL ESTATE - New
 $245,000Active3 beds 2 baths1,649 sq. ft.
$245,000Active3 beds 2 baths1,649 sq. ft.23436 Encore Dr, Denham Springs, LA 70726
MLS# BR2025023074Listed by: LPT REALTY, LLC BLUEBONNET - New
 $259,000Active4 beds 2 baths1,896 sq. ft.
$259,000Active4 beds 2 baths1,896 sq. ft.9150 Millikens Bend, Denham Springs, LA 70726
MLS# 2026000014Listed by: COVINGTON & ASSOCIATES REAL ESTATE, LLC  $286,250Pending4 beds 2 baths1,867 sq. ft.
$286,250Pending4 beds 2 baths1,867 sq. ft.12331 Preakness Dr, Denham Springs, LA 70726
MLS# BR2025023070Listed by: D.R. HORTON REALTY OF LOUISIAN- New
 $150,000Active1 beds 1 baths924 sq. ft.
$150,000Active1 beds 1 baths924 sq. ft.14254 Oakwood Ln, Denham Springs, LA 70726
MLS# BR2025023067Listed by: KELLER WILLIAMS REALTY-FIRST CHOICE - New
 $282,900Active4 beds 2 baths1,867 sq. ft.
$282,900Active4 beds 2 baths1,867 sq. ft.12380 Preakness Dr, Denham Springs, LA 70726
MLS# BR2025023072Listed by: D.R. HORTON REALTY OF LOUISIAN - New
 $195,000Active3 beds 2 baths1,780 sq. ft.
$195,000Active3 beds 2 baths1,780 sq. ft.32245 Lockslie Dr, Denham Springs, LA 70706
MLS# 2025023065Listed by: CLYDE PALMER REAL ESTATE, LLC  $288,748Pending4 beds 3 baths2,072 sq. ft.
$288,748Pending4 beds 3 baths2,072 sq. ft.23231 Waterbuck Lake Ct, Denham Springs, LA 70726
MLS# BR2025022990Listed by: CICERO REALTY, LLC- New
 $159,000Active3 beds 2 baths1,347 sq. ft.
$159,000Active3 beds 2 baths1,347 sq. ft.9390 Watson Dr, Denham Springs, LA 70726
MLS# BR2025022984Listed by: LPT REALTY, LLC - New
 $229,000Active2 beds 2 baths1,333 sq. ft.
$229,000Active2 beds 2 baths1,333 sq. ft.1018 Rodeo Dr, Denham Springs, LA 70726
MLS# BR2025022957Listed by: PINO & ASSOCIATES
