218 Leslie St, Denham Springs, LA 70726
Local realty services provided by:Better Homes and Gardens Real Estate Tiger Town
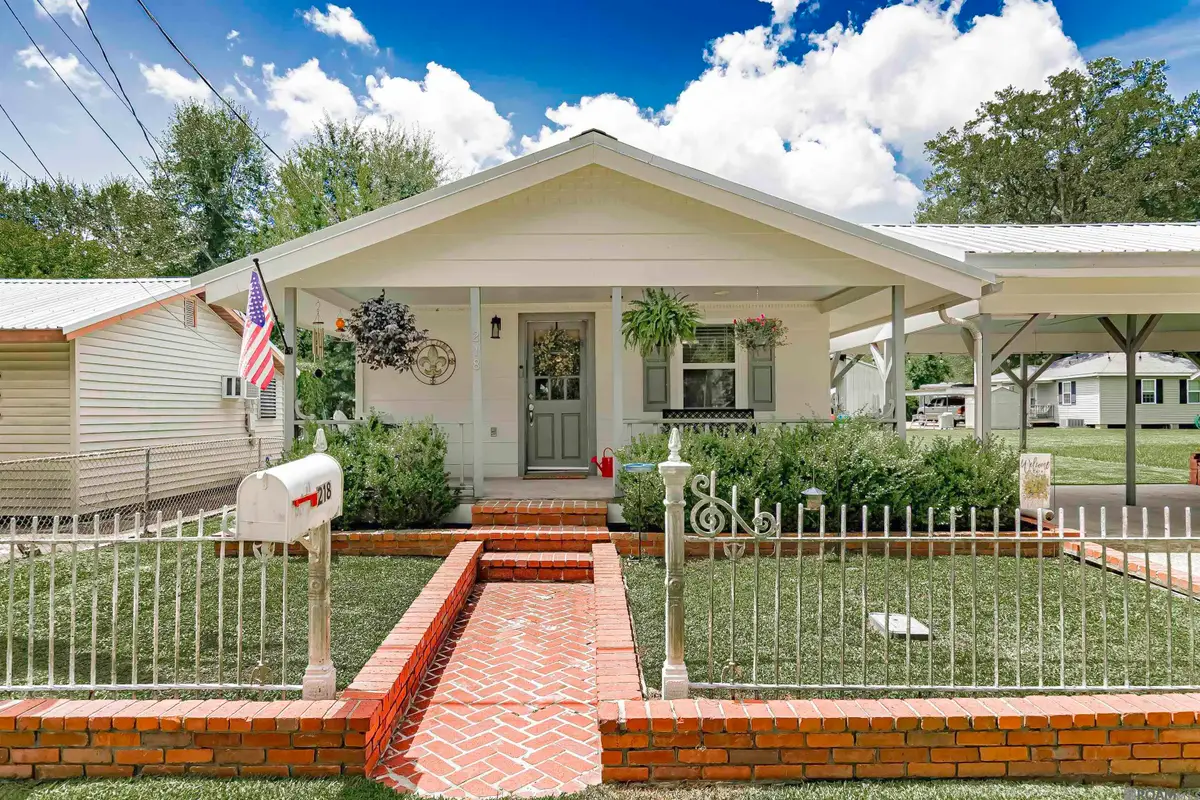
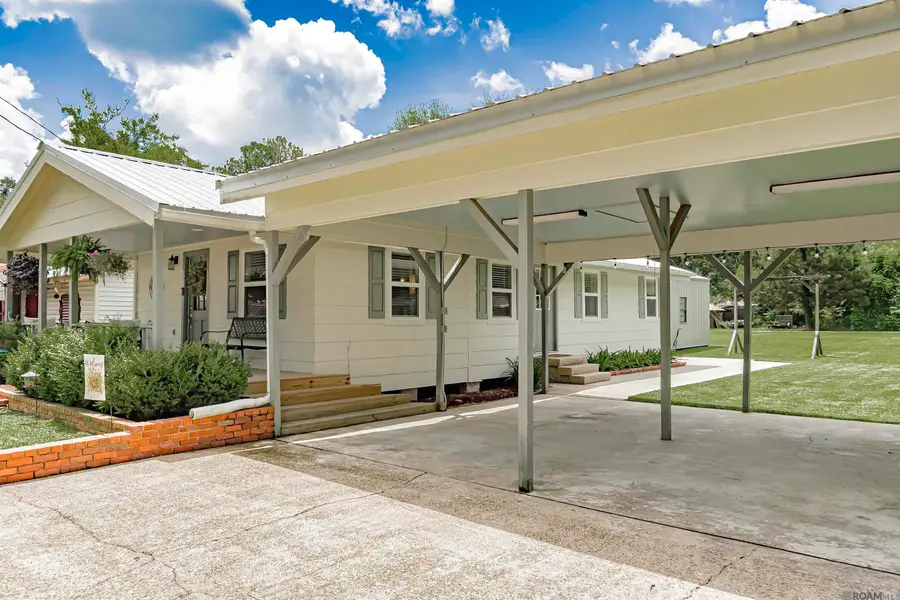
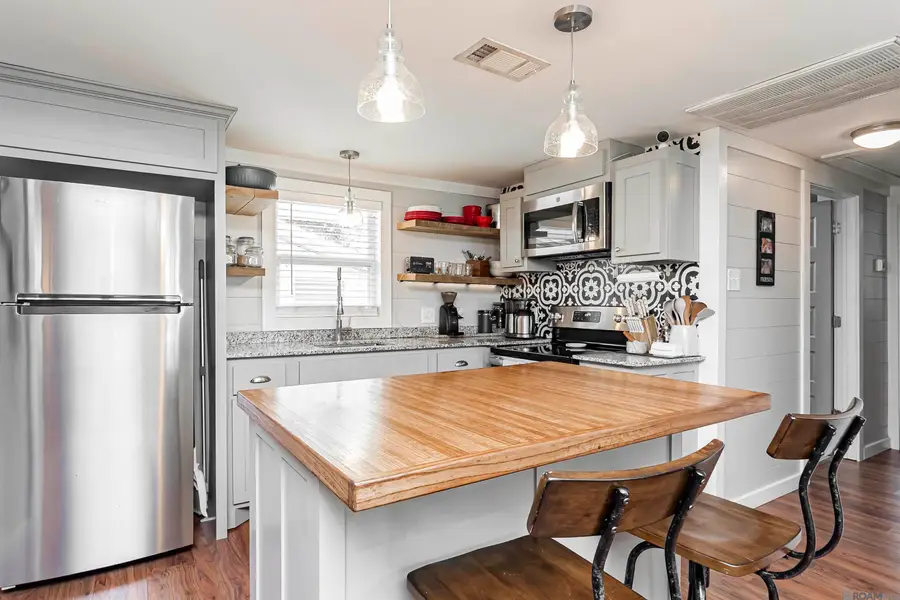
218 Leslie St,Denham Springs, LA 70726
$170,000
- 2 Beds
- 1 Baths
- 946 sq. ft.
- Single family
- Pending
Listed by:brandon richoux
Office:smart move real estate
MLS#:2025013105
Source:LA_GBRMLS
Price summary
- Price:$170,000
- Price per sq. ft.:$108.35
About this home
Absolutely move-in ready and located right in the heart of Denham Springs, this home is bursting with charm, character, and value—offering a much better option than renting! Every inch has been thoughtfully renovated with unique touches that make it stand out from the rest. Inside, you’ll find an open-concept layout with a stunning kitchen featuring granite countertops, a butcher block island, custom shaker-style cabinetry with built-ins like a spice rack, and a decorative porcelain tile backsplash. The living room is anchored by cathedral ceilings with center-match pine accents, shiplap walls, and stylish 5-panel doors throughout. High-end laminate flooring ties it all together with durability and warmth, while built-in shelving in the closets and laundry room adds smart storage solutions. Outside, the curb appeal is undeniable with a classic front porch made for rocking chairs and slow mornings. Out back, enjoy the concrete patio perfect for grilling or relaxing, plus a spacious two-car carport with plenty of room for parking or additional storage. With quality finishes, unique character, and a location that can’t be beat—this home is ready for someone who wants something special without breaking the bank.
Contact an agent
Home facts
- Year built:1956
- Listing Id #:2025013105
- Added:31 day(s) ago
- Updated:August 08, 2025 at 07:11 AM
Rooms and interior
- Bedrooms:2
- Total bathrooms:1
- Full bathrooms:1
- Living area:946 sq. ft.
Heating and cooling
- Heating:Central
Structure and exterior
- Year built:1956
- Building area:946 sq. ft.
- Lot area:0.11 Acres
Utilities
- Water:Public
- Sewer:Public Sewer
Finances and disclosures
- Price:$170,000
- Price per sq. ft.:$108.35
New listings near 218 Leslie St
- New
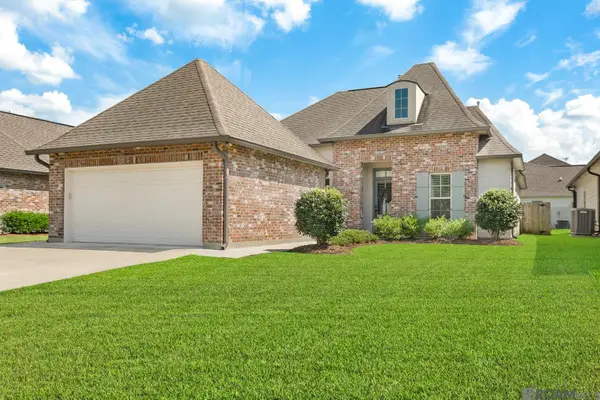 $293,500Active3 beds 2 baths1,761 sq. ft.
$293,500Active3 beds 2 baths1,761 sq. ft.10354 Fountain Ln, Denham Springs, LA 70726
MLS# 2025015148Listed by: KELLER WILLIAMS REALTY-FIRST CHOICE - New
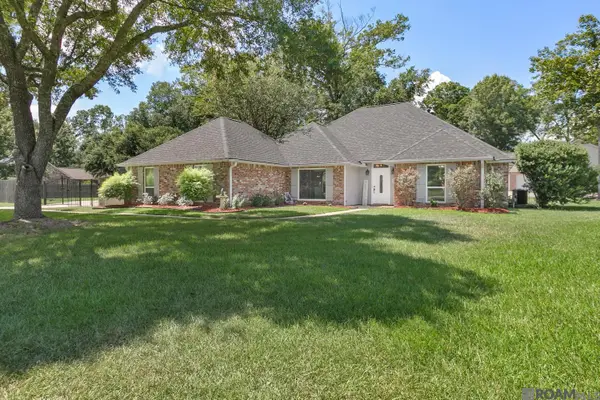 $350,000Active3 beds 2 baths2,184 sq. ft.
$350,000Active3 beds 2 baths2,184 sq. ft.34929 Sarah Ln, Denham Springs, LA 70706
MLS# 2025015139Listed by: KELLER WILLIAMS REALTY-FIRST CHOICE 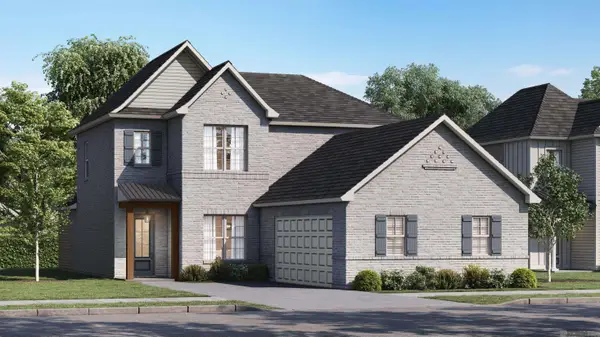 $451,238Pending5 beds 4 baths3,059 sq. ft.
$451,238Pending5 beds 4 baths3,059 sq. ft.10429 Highcrest Dr, Denham Springs, LA 70706
MLS# 2025015138Listed by: KELLER WILLIAMS REALTY RED STICK PARTNERS- New
 $269,000Active3 beds 2 baths1,385 sq. ft.
$269,000Active3 beds 2 baths1,385 sq. ft.8355 Harris Road, Denham Springs, LA 70726
MLS# 2516885Listed by: CHT GROUP REAL ESTATE, LLC 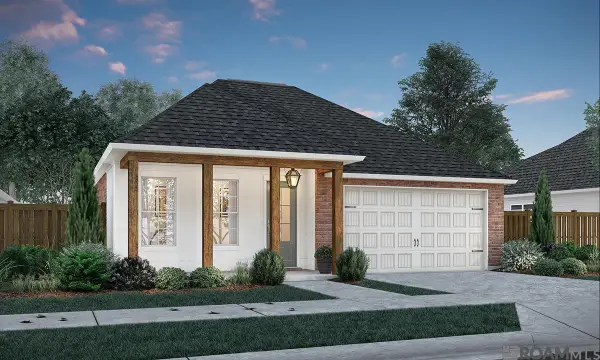 $337,823Pending4 beds 2 baths2,015 sq. ft.
$337,823Pending4 beds 2 baths2,015 sq. ft.33936 Highlandia Dr, Denham Springs, LA 70706
MLS# 2025015118Listed by: KELLER WILLIAMS REALTY RED STICK PARTNERS- New
 $389,000Active4 beds 2 baths2,892 sq. ft.
$389,000Active4 beds 2 baths2,892 sq. ft.9536 Fairway Dr, Denham Springs, LA 70726
MLS# 2025015122Listed by: LOCKHART REAL ESTATE COLLECTIVE - New
 $242,035Active3 beds 2 baths1,495 sq. ft.
$242,035Active3 beds 2 baths1,495 sq. ft.25669 Tarver Dr, Denham Springs, LA 70726
MLS# 2025015093Listed by: CICERO REALTY, LLC - New
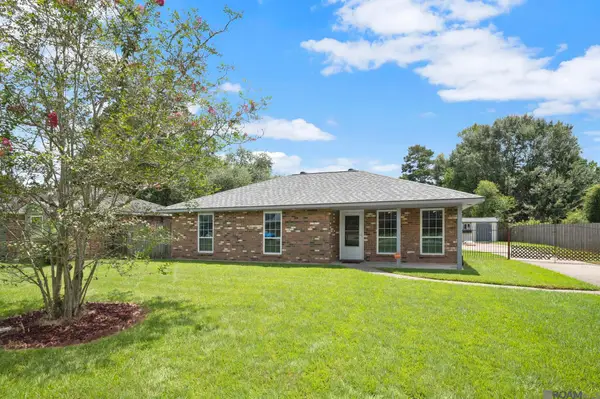 $200,000Active3 beds 2 baths1,390 sq. ft.
$200,000Active3 beds 2 baths1,390 sq. ft.9168 Shadow Bluff Ave, Denham Springs, LA 70726
MLS# 2025015095Listed by: THE W GROUP REAL ESTATE LLC - New
 $275,000Active4 beds 2 baths2,093 sq. ft.
$275,000Active4 beds 2 baths2,093 sq. ft.12729 Fowler Dr, Denham Springs, LA 70706
MLS# 2025015090Listed by: REAL BROKER LLC - New
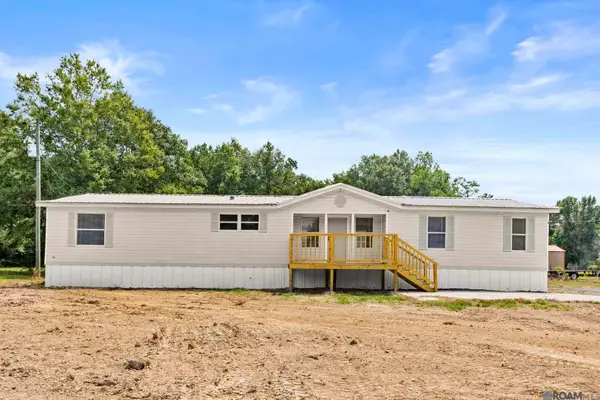 $229,000Active4 beds 2 baths1,790 sq. ft.
$229,000Active4 beds 2 baths1,790 sq. ft.31938 Linder Rd, Denham Springs, LA 70726
MLS# 2025015087Listed by: KAIZEN HOME SALES AND SERVICES, LLC
