219 Hazelnut St, Denham Springs, LA 70726
Local realty services provided by:Better Homes and Gardens Real Estate Rhodes Realty
219 Hazelnut St,Denham Springs, LA 70726
$185,000
- 3 Beds
- 2 Baths
- 1,260 sq. ft.
- Single family
- Active
Listed by: aimee c norton, maria c thorn
Office: exp realty
MLS#:RABR2025016419
Source:LA_RAAMLS
Price summary
- Price:$185,000
- Price per sq. ft.:$146.83
About this home
The beautiful, natural light sets the tone in the cozy living room for enjoying company, relaxing, watching your favorite programs or hosting game nights. The tile flooring allows for a uniform look throughout the living area that is quite easy to maintain. The resident chef will enjoy the efficient kitchen with gas cooktop on the slide-in range/oven, the slab granite countertops, stainless steel single basin sink and a window overlooking the back yard. The enclosed carport room, allows flexibility for use as an additional living room, office, playroom, workout room, etc. with adjacent and convenient laundry room. The three bedrooms on the left side of the home feature laminate flooring. The full bath is easily accessible and located in the hallway. Some features you will love: no carpet; fenced in, shady yard; exterior shed to utilize for storage, additional parking; and best of all, new roof 10/2022. Located off the highway; so convenient to all on S Range Avenue. Easy access to I-12 and Florida Blvd as well
Contact an agent
Home facts
- Year built:1975
- Listing ID #:RABR2025016419
- Added:132 day(s) ago
- Updated:February 10, 2026 at 04:34 PM
Rooms and interior
- Bedrooms:3
- Total bathrooms:2
- Full bathrooms:1
- Half bathrooms:1
- Living area:1,260 sq. ft.
Heating and cooling
- Cooling:Central Air
- Heating:Central Heat, Natural Gas
Structure and exterior
- Year built:1975
- Building area:1,260 sq. ft.
- Lot area:0.18 Acres
Finances and disclosures
- Price:$185,000
- Price per sq. ft.:$146.83
New listings near 219 Hazelnut St
- New
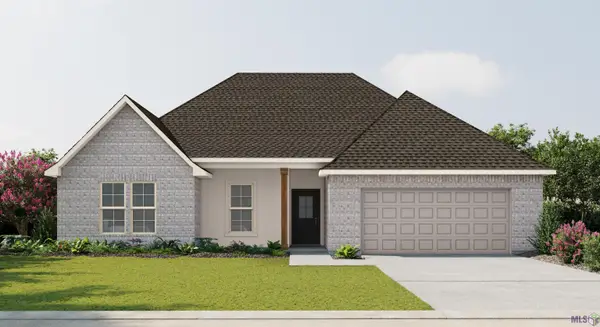 $290,560Active4 beds 2 baths2,171 sq. ft.
$290,560Active4 beds 2 baths2,171 sq. ft.23196 Kudu Trail Dr, Denham Springs, LA 70726
MLS# BR2026002525Listed by: CICERO REALTY, LLC - New
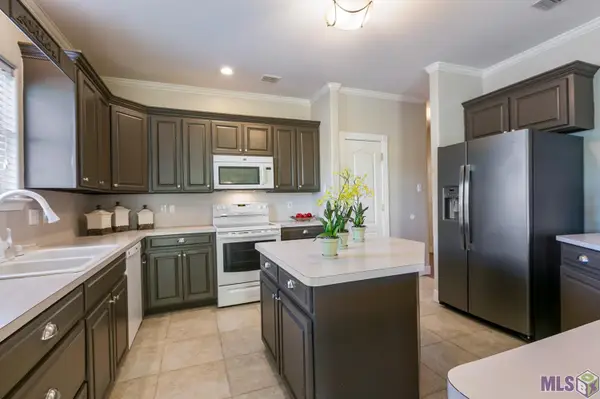 $280,000Active3 beds 2 baths2,070 sq. ft.
$280,000Active3 beds 2 baths2,070 sq. ft.7967 Tara Dr, Denham Springs, LA 70726
MLS# BR2026002534Listed by: CLIENTS FIRST REALTY, LLC - New
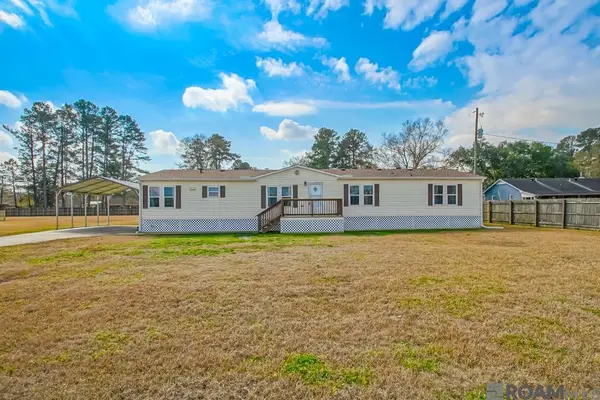 $179,000Active4 beds 2 baths2,002 sq. ft.
$179,000Active4 beds 2 baths2,002 sq. ft.9958 Little John Ave, Denham Springs, LA 70706
MLS# 2026002535Listed by: MAGNOLIA KEY REALTY & CO. LLC - New
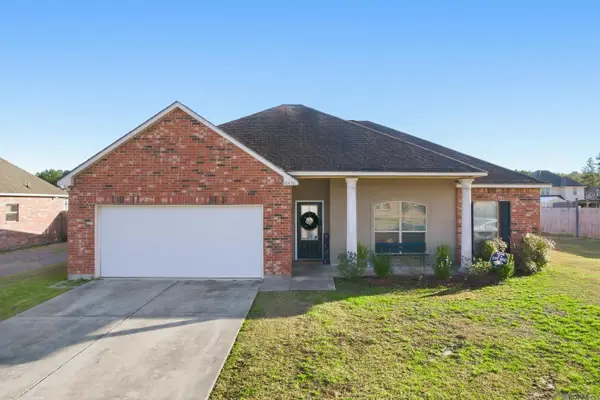 $260,000Active3 beds 2 baths1,833 sq. ft.
$260,000Active3 beds 2 baths1,833 sq. ft.10430 Oakchase Dr, Denham Springs, LA 70706
MLS# 2026002550Listed by: COLDWELL BANKER ONE 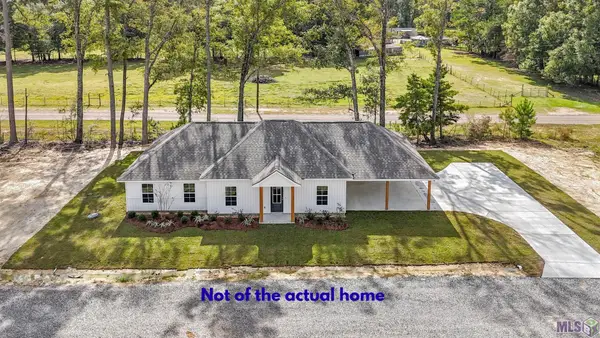 $260,000Pending4 beds 2 baths1,645 sq. ft.
$260,000Pending4 beds 2 baths1,645 sq. ft.33266 Clinton Allen Rd, Denham Springs, LA 70706
MLS# BR2025021142Listed by: KAIZEN HOME SALES AND SERVICES, LLC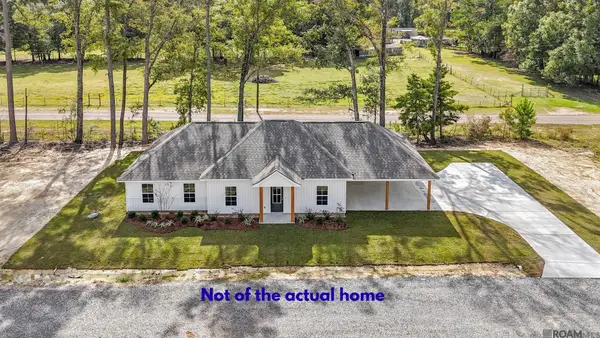 $260,000Pending4 beds 2 baths1,645 sq. ft.
$260,000Pending4 beds 2 baths1,645 sq. ft.33266 Clinton Allen Rd, Denham Springs, LA 70706
MLS# 2025021142Listed by: KAIZEN HOME SALES AND SERVICES, LLC- New
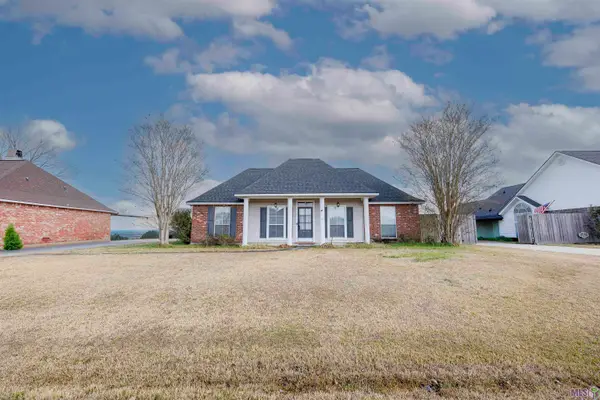 $222,900Active3 beds 2 baths1,307 sq. ft.
$222,900Active3 beds 2 baths1,307 sq. ft.24610 Rolling Meadow, Denham Springs, LA 70726
MLS# BR2026002519Listed by: ACG REALTY - New
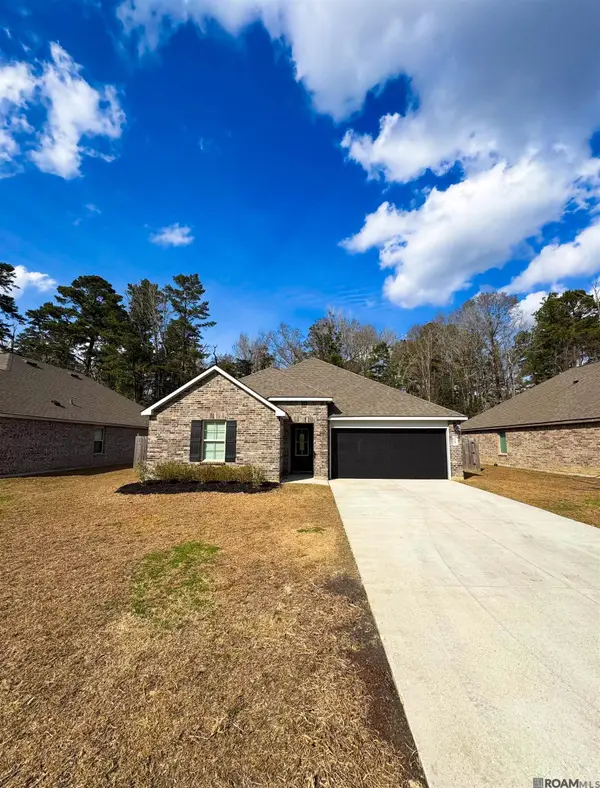 $259,900Active4 beds 2 baths1,778 sq. ft.
$259,900Active4 beds 2 baths1,778 sq. ft.30925 Clearview Ct, Denham Springs, LA 70726
MLS# 2026002506Listed by: CLIENTS FIRST REALTY, LLC - New
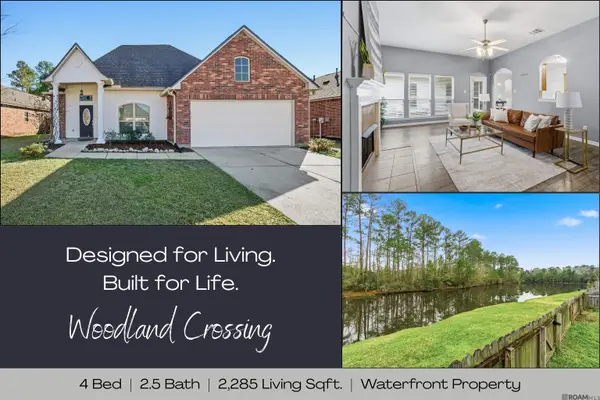 $265,000Active4 beds 2 baths2,285 sq. ft.
$265,000Active4 beds 2 baths2,285 sq. ft.26079 Burlwood Ave, Denham Springs, LA 70726
MLS# 2026002504Listed by: LPT REALTY, LLC BLUEBONNET - New
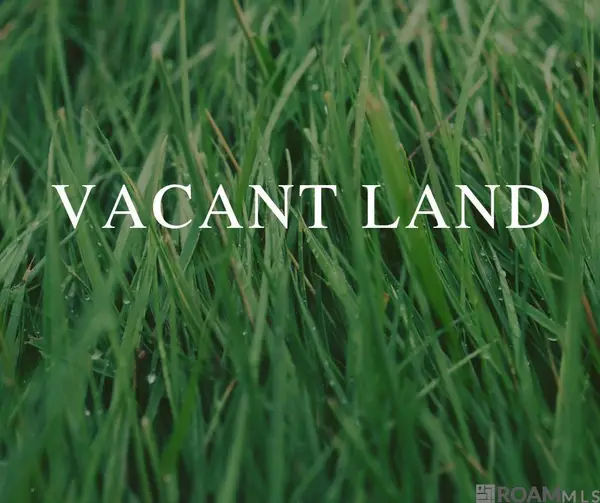 $130,000Active0.32 Acres
$130,000Active0.32 Acres9567 Sawgrass Blvd, Denham Springs, LA 70726
MLS# 2026002482Listed by: COVINGTON & ASSOCIATES REAL ESTATE, LLC

