23139 Berry View Dr, Denham Springs, LA 70726
Local realty services provided by:Better Homes and Gardens Real Estate Tiger Town
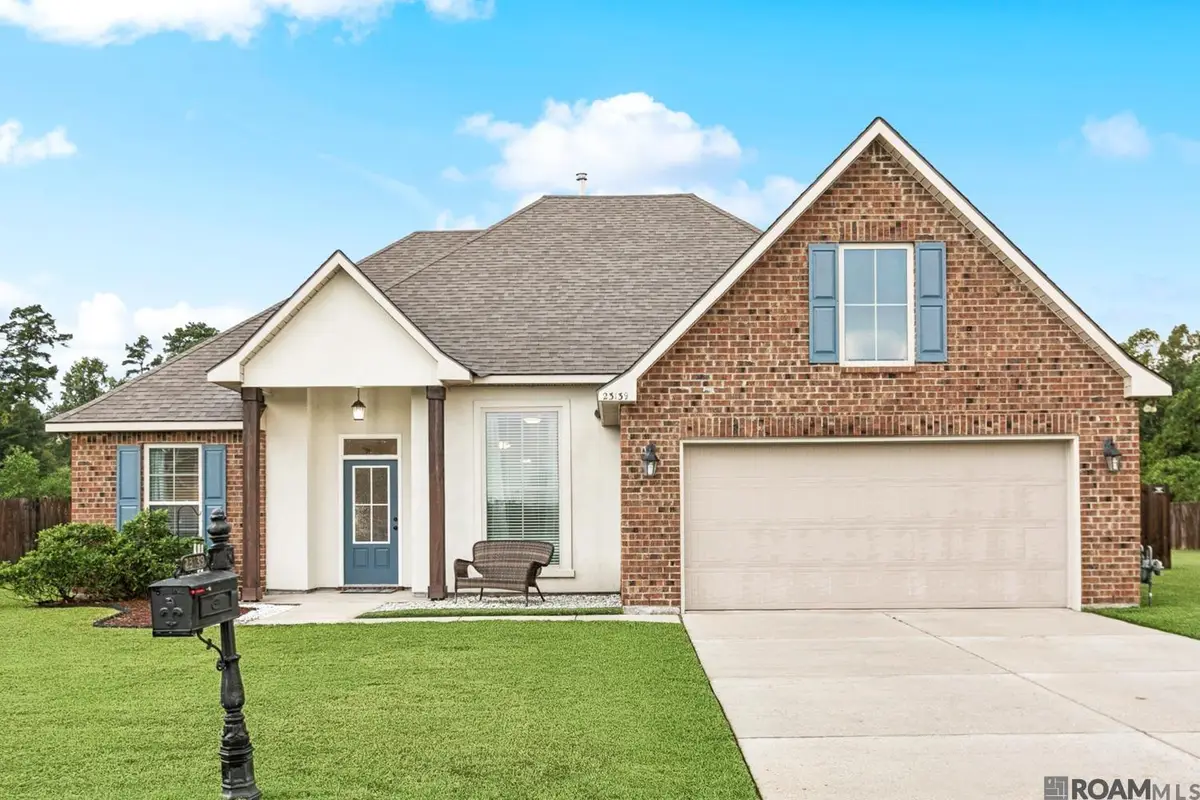
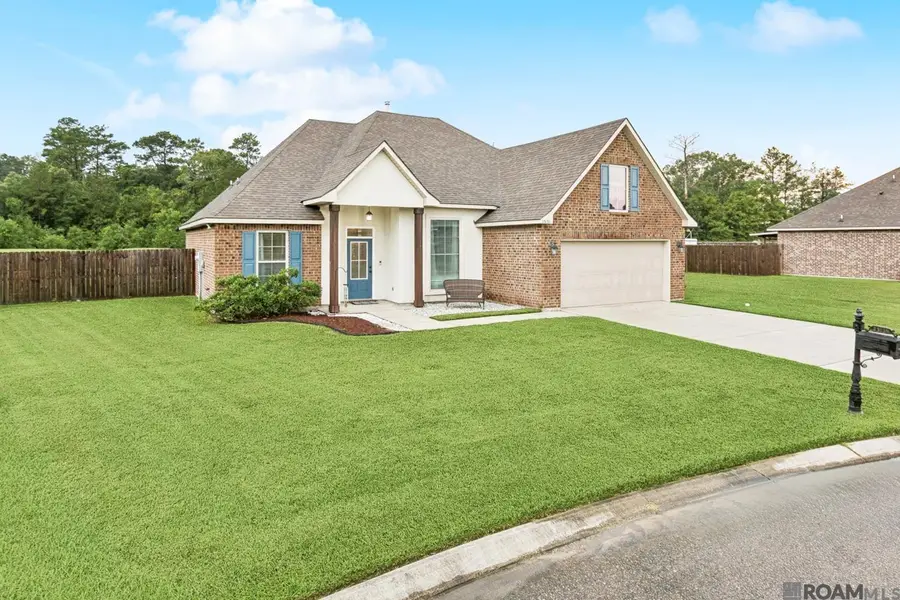
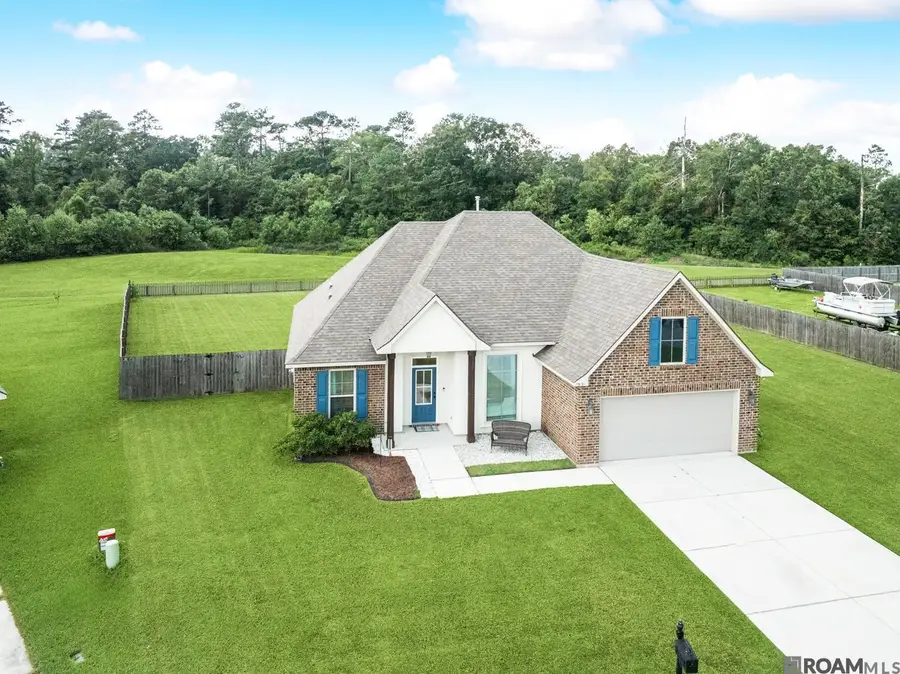
23139 Berry View Dr,Denham Springs, LA 70726
$265,000
- 3 Beds
- 2 Baths
- 1,884 sq. ft.
- Single family
- Active
Listed by:jodie strain
Office:compass - perkins
MLS#:2025015563
Source:LA_GBRMLS
Price summary
- Price:$265,000
- Price per sq. ft.:$106.04
About this home
Welcome to this beautifully maintained 3-bedroom, 2-bath home, ideally situated on one of the largest lots in the desirable Arbor Walk neighborhood. This residence offers a spacious, open floor plan filled with natural light, perfect for both everyday living and entertaining. The home features a breakfast area and a formal dining room, currently used as a home office, as well as a convenient computer nook. The kitchen is a chef’s delight with an eat-in island, granite countertops, gas cooktop, pantry, and abundant cabinet space. The primary suite is generously sized and features a tray ceiling, while the en suite bathroom offers a large vanity with 2 sinks, granite counters, a soaking tub, separate shower, and walk-in closets. Enjoy the privacy of the 2-way split floor plan, with two additional bedrooms and a full guest bathroom located on the opposite side of the home. Step outside to your covered patio and enjoy the expansive fenced backyard—perfect for pets, play, or outdoor gatherings. The property borders a common area on the side and rear, adding to the sense of space and privacy. Arbor Walk offers community amenities like a neighborhood playground within walking distance, and is conveniently located near I-12, top-rated schools, shopping, restaurants, and all modern conveniences. Don't miss the opportunity to make this stunning home yours—schedule your private showing today!
Contact an agent
Home facts
- Year built:2018
- Listing Id #:2025015563
- Added:1 day(s) ago
- Updated:August 21, 2025 at 05:40 PM
Rooms and interior
- Bedrooms:3
- Total bathrooms:2
- Full bathrooms:2
- Living area:1,884 sq. ft.
Heating and cooling
- Heating:Central, Gas Heat
Structure and exterior
- Year built:2018
- Building area:1,884 sq. ft.
- Lot area:0.42 Acres
Utilities
- Water:Public
- Sewer:Community Sewer
Finances and disclosures
- Price:$265,000
- Price per sq. ft.:$106.04
New listings near 23139 Berry View Dr
 $335,495Pending5 beds 3 baths2,690 sq. ft.
$335,495Pending5 beds 3 baths2,690 sq. ft.23127 Waterbuck Lake Ct, Denham Springs, LA 70726
MLS# 2025015555Listed by: CICERO REALTY, LLC $343,650Pending4 beds 3 baths2,385 sq. ft.
$343,650Pending4 beds 3 baths2,385 sq. ft.23462 Sholar Dr, Denham Springs, LA 70726
MLS# 2025015557Listed by: CICERO REALTY, LLC- New
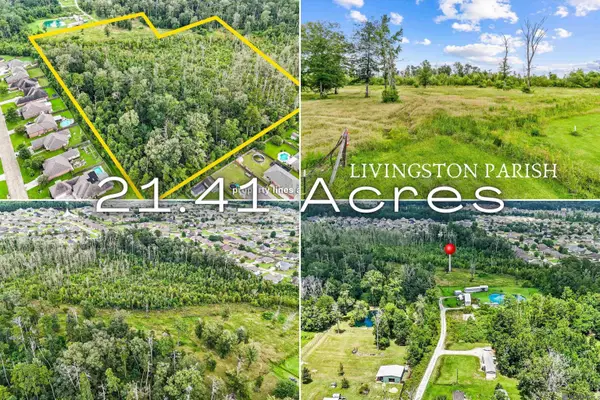 $300,000Active21.45 Acres
$300,000Active21.45 Acres13261 Hammack Rd, Denham Springs, LA 70726
MLS# 2025015503Listed by: LPT REALTY, LLC BLUEBONNET - New
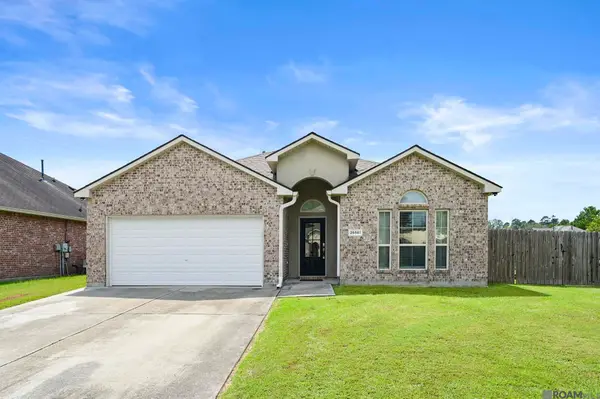 $258,000Active3 beds 2 baths1,863 sq. ft.
$258,000Active3 beds 2 baths1,863 sq. ft.26561 Acadia Ct, Denham Springs, LA 70726
MLS# 2025015473Listed by: KELLER WILLIAMS REALTY RED STICK PARTNERS - New
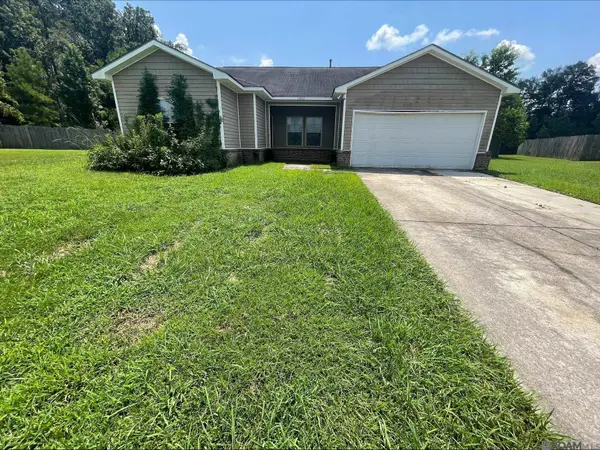 $189,900Active4 beds 2 baths1,750 sq. ft.
$189,900Active4 beds 2 baths1,750 sq. ft.13042 Vermillion Dr, Denham Springs, LA 70726
MLS# 2025015446Listed by: CENTURY 21 ACTION REALTY 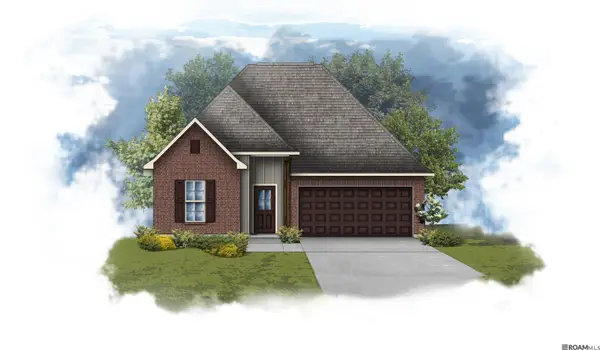 $269,740Pending3 beds 2 baths1,782 sq. ft.
$269,740Pending3 beds 2 baths1,782 sq. ft.30813 Eden Way Drive, Denham Springs, LA 70726
MLS# 2025015427Listed by: CICERO REALTY, LLC- New
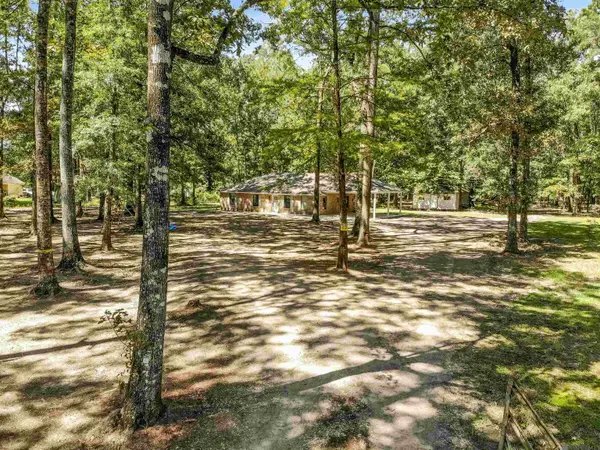 $350,000Active3 beds 2 baths1,600 sq. ft.
$350,000Active3 beds 2 baths1,600 sq. ft.11232 Buddy Ellis Rd, Denham Springs, LA 70726
MLS# 2025015423Listed by: COVINGTON & ASSOCIATES REAL ESTATE, LLC - New
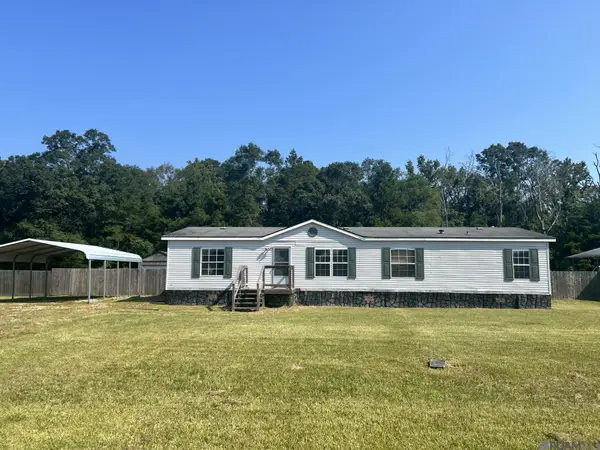 $160,000Active3 beds 2 baths1,680 sq. ft.
$160,000Active3 beds 2 baths1,680 sq. ft.9983 King Arthur Ave, Denham Springs, LA 70706
MLS# 2025015405Listed by: COVINGTON & ASSOCIATES REAL ESTATE, LLC - Open Sun, 2 to 4pmNew
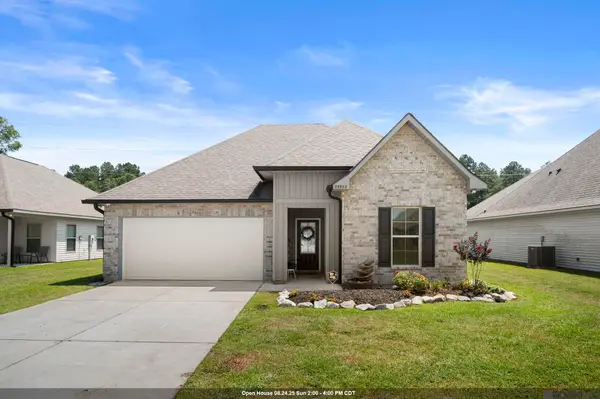 $249,000Active3 beds 2 baths1,782 sq. ft.
$249,000Active3 beds 2 baths1,782 sq. ft.23952 Southpoint Dr, Denham Springs, LA 70726
MLS# 2025015395Listed by: SOUTH HAVEN REALTY
