24256 Sharp Shinned Drive, Denham Springs, LA 70726
Local realty services provided by:Better Homes and Gardens Real Estate Tiger Town
24256 Sharp Shinned Drive,Denham Springs, LA 70726
$299,999
- 3 Beds
- 2 Baths
- 1,896 sq. ft.
- Single family
- Active
Listed by: tassie fonseca
Office: lamplighter realty, llc.
MLS#:2025020026
Source:LA_GBRMLS
Price summary
- Price:$299,999
- Price per sq. ft.:$120.48
About this home
*Receive up to $7,464 in incentives on this New Construction Home in Eagles Gate! Welcome home to 24256 Sharp Shinned Drive in Denham Springs! Featuring the Ella Heritage floor plan with 3 bedrooms and 2.5 bathrooms and sitting at 1,896 of spacious living. Complete with sloped ceilings and gypsum beams in the living area and a bonus room off the bedrooms towards the rear of the home, this is one you do not want to miss! Enjoy a sodded front yard for added curb appeal, garage door with weather stripping, and a tankless gas water heater, ensuring that you never run out of hot water. Your new home will also have tiled shower walls in the master bath with a recessed niche for added storage. All custom cabinetry has soft-close doors and vinyl plank flooring in the living, dining, and master bedroom areas. Schedule your appointment today!
Contact an agent
Home facts
- Year built:2025
- Listing ID #:2025020026
- Added:105 day(s) ago
- Updated:February 11, 2026 at 03:49 PM
Rooms and interior
- Bedrooms:3
- Total bathrooms:2
- Full bathrooms:2
- Living area:1,896 sq. ft.
Heating and cooling
- Heating:Central
Structure and exterior
- Year built:2025
- Building area:1,896 sq. ft.
- Lot area:0.15 Acres
Utilities
- Water:Public
- Sewer:Public Sewer
Finances and disclosures
- Price:$299,999
- Price per sq. ft.:$120.48
New listings near 24256 Sharp Shinned Drive
- New
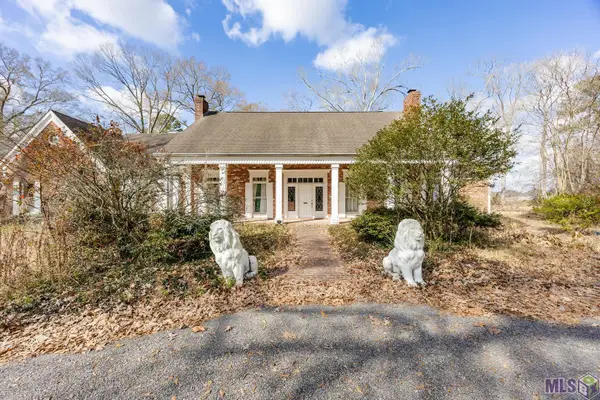 $290,000Active4 beds 3 baths4,332 sq. ft.
$290,000Active4 beds 3 baths4,332 sq. ft.23045 Walker South Rd, Denham Springs, LA 70726
MLS# BR2026002650Listed by: BNB PROPERTIES LLC - New
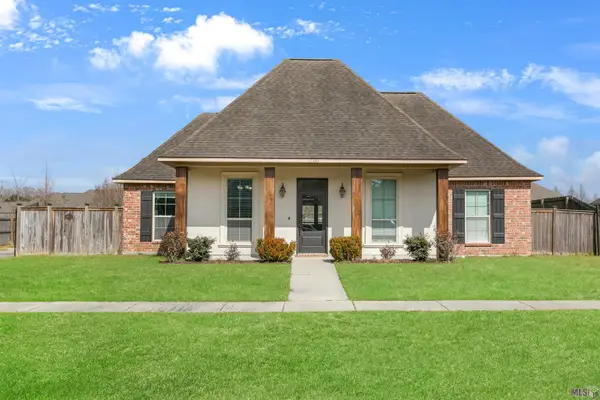 $335,000Active4 beds 2 baths1,902 sq. ft.
$335,000Active4 beds 2 baths1,902 sq. ft.10139 Autumn Ct, Denham Springs, LA 70726
MLS# BR2026002613Listed by: MAGNOLIA ROOTS REALTY LLC - New
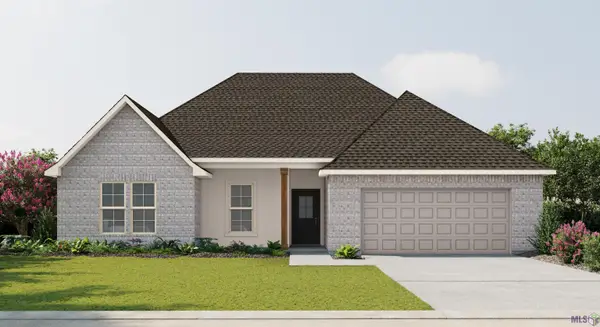 $290,560Active4 beds 2 baths2,171 sq. ft.
$290,560Active4 beds 2 baths2,171 sq. ft.23196 Kudu Trail Dr, Denham Springs, LA 70726
MLS# BR2026002525Listed by: CICERO REALTY, LLC - New
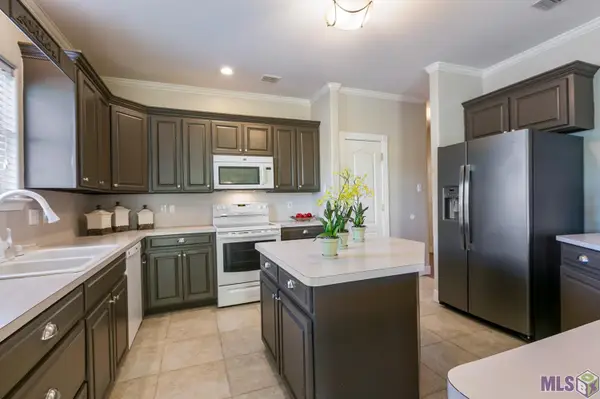 $280,000Active3 beds 2 baths2,070 sq. ft.
$280,000Active3 beds 2 baths2,070 sq. ft.7967 Tara Dr, Denham Springs, LA 70726
MLS# BR2026002534Listed by: CLIENTS FIRST REALTY, LLC - New
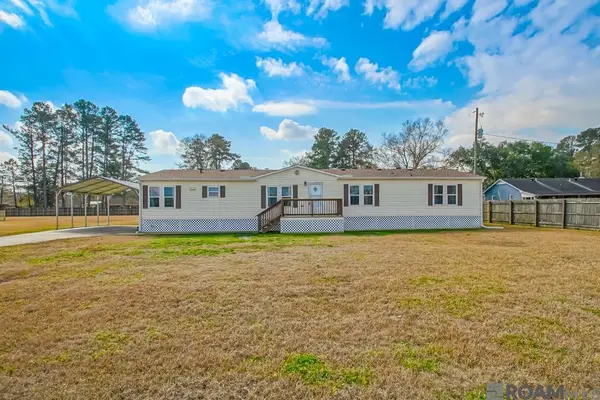 $179,000Active4 beds 2 baths2,002 sq. ft.
$179,000Active4 beds 2 baths2,002 sq. ft.9958 Little John Ave, Denham Springs, LA 70706
MLS# 2026002535Listed by: MAGNOLIA KEY REALTY & CO. LLC - New
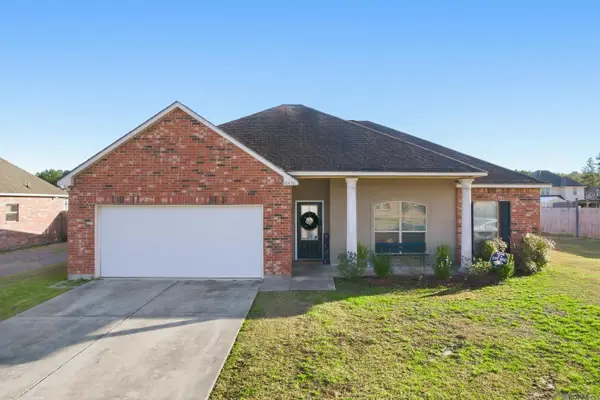 $260,000Active3 beds 2 baths1,833 sq. ft.
$260,000Active3 beds 2 baths1,833 sq. ft.10430 Oakchase Dr, Denham Springs, LA 70706
MLS# 2026002550Listed by: COLDWELL BANKER ONE 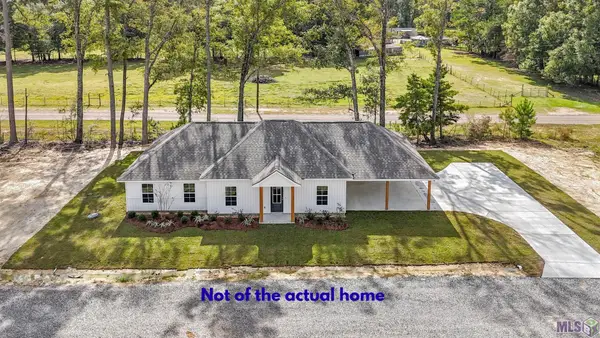 $260,000Pending4 beds 2 baths1,645 sq. ft.
$260,000Pending4 beds 2 baths1,645 sq. ft.33266 Clinton Allen Rd, Denham Springs, LA 70706
MLS# BR2025021142Listed by: KAIZEN HOME SALES AND SERVICES, LLC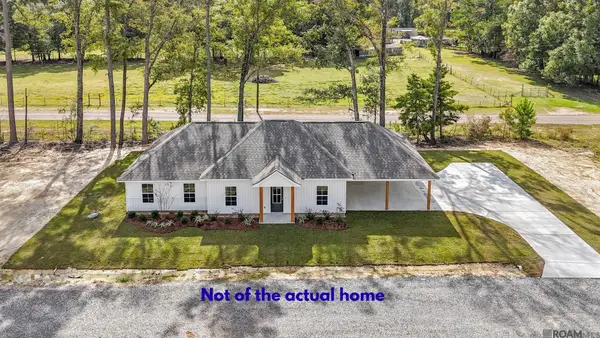 $260,000Pending4 beds 2 baths1,645 sq. ft.
$260,000Pending4 beds 2 baths1,645 sq. ft.33266 Clinton Allen Rd, Denham Springs, LA 70706
MLS# 2025021142Listed by: KAIZEN HOME SALES AND SERVICES, LLC- New
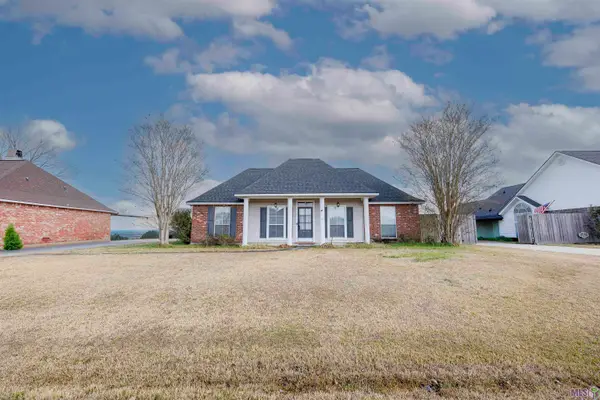 $222,900Active3 beds 2 baths1,307 sq. ft.
$222,900Active3 beds 2 baths1,307 sq. ft.24610 Rolling Meadow, Denham Springs, LA 70726
MLS# BR2026002519Listed by: ACG REALTY - New
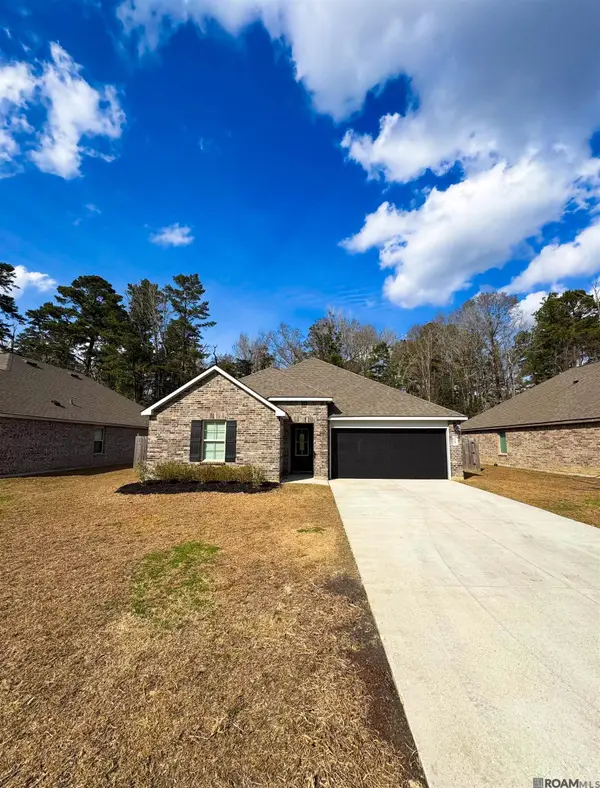 $259,900Active4 beds 2 baths1,778 sq. ft.
$259,900Active4 beds 2 baths1,778 sq. ft.30925 Clearview Ct, Denham Springs, LA 70726
MLS# 2026002506Listed by: CLIENTS FIRST REALTY, LLC

