25430 Rearwood Ct, Denham Springs, LA 70726
Local realty services provided by:Better Homes and Gardens Real Estate Tiger Town
25430 Rearwood Ct,Denham Springs, LA 70726
$575,000
- 4 Beds
- 4 Baths
- 4,009 sq. ft.
- Single family
- Pending
Listed by: sarah pollard
Office: mandy benton realty group llc.
MLS#:2025000851
Source:LA_GBRMLS
Price summary
- Price:$575,000
- Price per sq. ft.:$104.15
About this home
***Priced Below Appraisal **MOTIVATED SELLER This beauty in the heart of Denham Springs has a brand new price tag of $575,000 which is BELOW appraisal! This home boasts 4 large bedrooms and 4 full bathrooms. The kitchen is a dream with granite countertops and tons of storage. The livingroom features a floor to ceiling brick fireplace with the balcony overlooking the livingroom. Upstairs you will find 2 bedrooms and a shared bathroom. The oversized master bathroom features walk in shower, extra large soaking tub, 2 large walk in closets, and separate sinks / counters. Behind the double doors in the living room you will find a large sunroom overlooking the gunite pool. Outside features a pool, gazebo, a pool house and over an acre of land, and 2 large satsuma trees. There's a 2 car garage, and then 2 other one car garages - all with their own separate garage doors The house is located in a Cul-De-Sac so there’s lots of privacy. There was a brand new roof placed in November 2024. 2 of the Air Condition units are only 2 years old. The pool features a new pool pump motor. The house has been completely pressure washed in March 2025. Very motivated seller.
Contact an agent
Home facts
- Year built:1978
- Listing ID #:2025000851
- Added:371 day(s) ago
- Updated:January 21, 2026 at 08:18 AM
Rooms and interior
- Bedrooms:4
- Total bathrooms:4
- Full bathrooms:4
- Living area:4,009 sq. ft.
Heating and cooling
- Cooling:2 or More Units Cool
- Heating:2 or More Units Heat
Structure and exterior
- Year built:1978
- Building area:4,009 sq. ft.
- Lot area:1.1 Acres
Utilities
- Water:Public
- Sewer:Public Sewer
Finances and disclosures
- Price:$575,000
- Price per sq. ft.:$104.15
New listings near 25430 Rearwood Ct
- New
 $219,999Active3 beds 2 baths1,148 sq. ft.
$219,999Active3 beds 2 baths1,148 sq. ft.701 Kennedy Ave, Denham Springs, LA 70726
MLS# BR2026001176Listed by: THE BROWNING-GERALD GROUP LLC - New
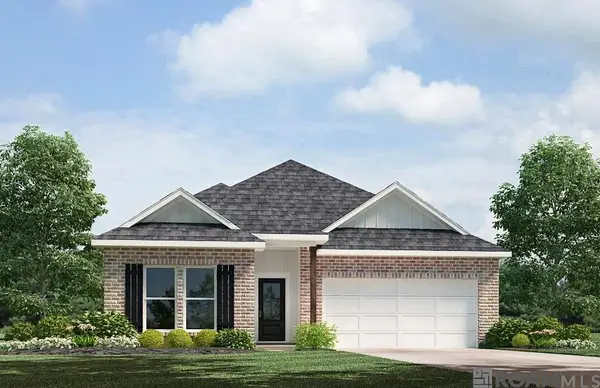 $241,900Active3 beds 2 baths1,343 sq. ft.
$241,900Active3 beds 2 baths1,343 sq. ft.35594 Vandora Dr, Denham Springs, LA 70706
MLS# 2026001191Listed by: D.R. HORTON REALTY OF LOUISIAN - New
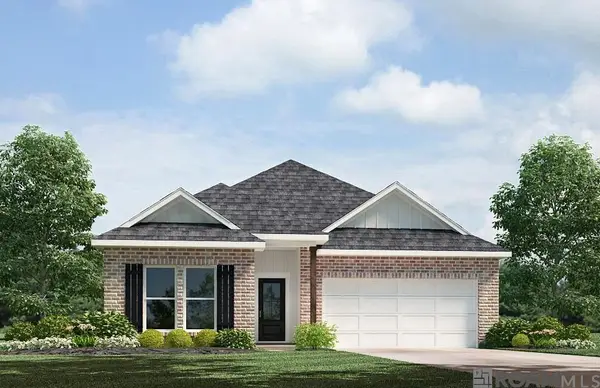 $241,900Active3 beds 2 baths1,343 sq. ft.
$241,900Active3 beds 2 baths1,343 sq. ft.35612 Vandora Dr, Denham Springs, LA 70706
MLS# 2026001192Listed by: D.R. HORTON REALTY OF LOUISIAN - New
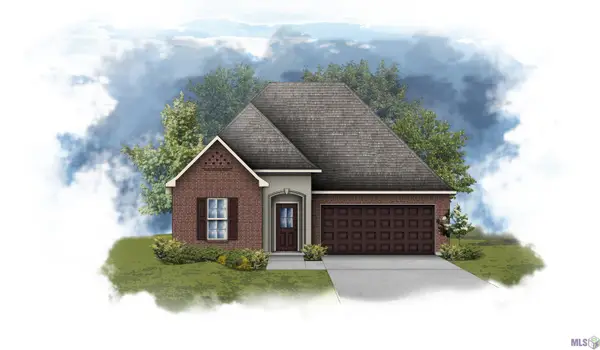 $277,950Active3 beds 2 baths1,825 sq. ft.
$277,950Active3 beds 2 baths1,825 sq. ft.8830 Lyndanne Drive, Denham Springs, LA 70726
MLS# BR2026001144Listed by: CICERO REALTY, LLC - New
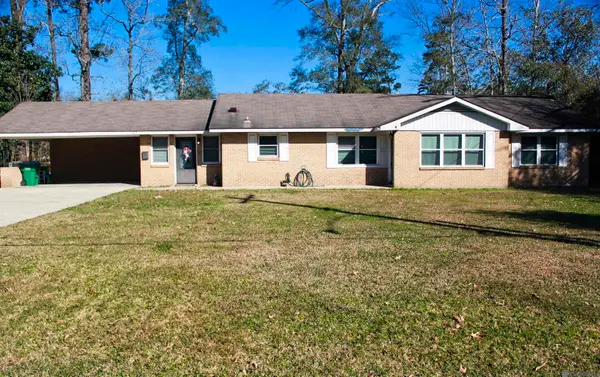 $299,500Active3 beds 2 baths2,706 sq. ft.
$299,500Active3 beds 2 baths2,706 sq. ft.317 Oak St, Denham Springs, LA 70726
MLS# 2026001131Listed by: COVINGTON & ASSOCIATES REAL ESTATE, LLC - New
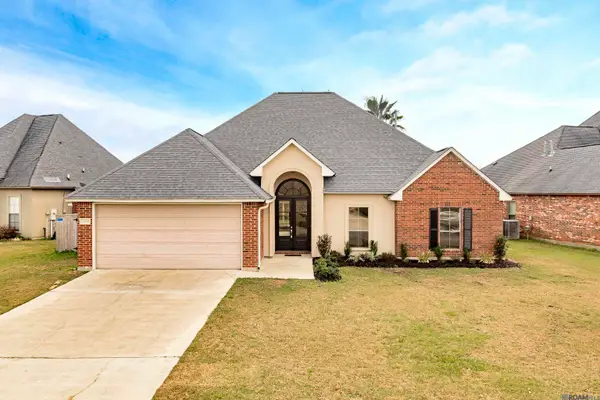 $265,000Active3 beds 2 baths2,122 sq. ft.
$265,000Active3 beds 2 baths2,122 sq. ft.11388 Meadow View Dr, Denham Springs, LA 70726
MLS# 2026001136Listed by: KELLER WILLIAMS REALTY RED STICK PARTNERS - New
 $350,000Active4 beds 3 baths2,162 sq. ft.
$350,000Active4 beds 3 baths2,162 sq. ft.8669 Sandpiper Street, Denham Springs, LA 70706
MLS# 2539047Listed by: KELLER WILLIAMS REALTY SERVICES - New
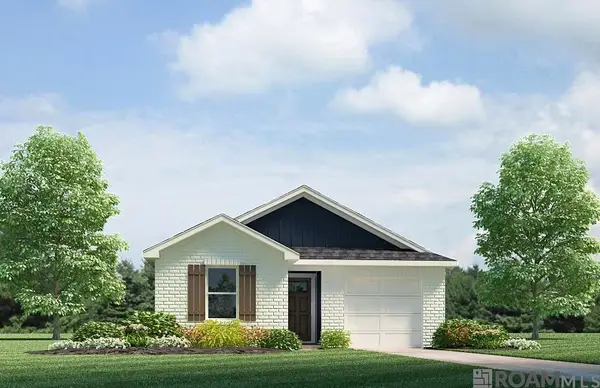 $227,900Active4 beds 2 baths1,506 sq. ft.
$227,900Active4 beds 2 baths1,506 sq. ft.35501 Forest Manor Ave, Denham Springs, LA 70706
MLS# 2026001106Listed by: D.R. HORTON REALTY OF LOUISIAN - New
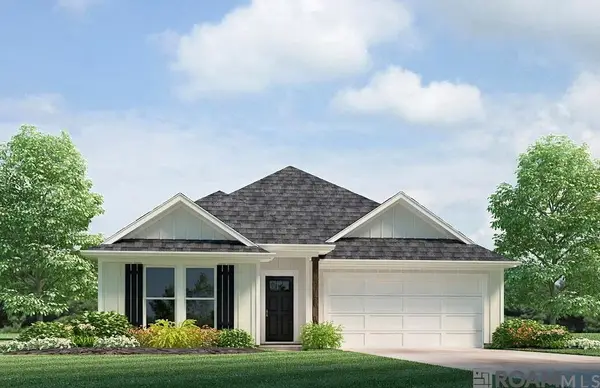 $270,130Active5 beds 2 baths1,856 sq. ft.
$270,130Active5 beds 2 baths1,856 sq. ft.35387 Forest Manor Ave, Denham Springs, LA 70706
MLS# 2026001102Listed by: D.R. HORTON REALTY OF LOUISIAN - New
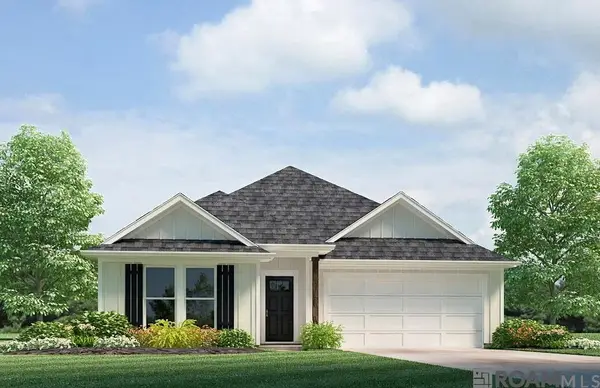 $271,900Active5 beds 2 baths1,856 sq. ft.
$271,900Active5 beds 2 baths1,856 sq. ft.35414 Forest Manor Ave, Denham Springs, LA 70706
MLS# 2026001103Listed by: D.R. HORTON REALTY OF LOUISIAN
